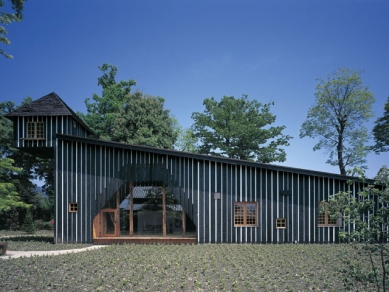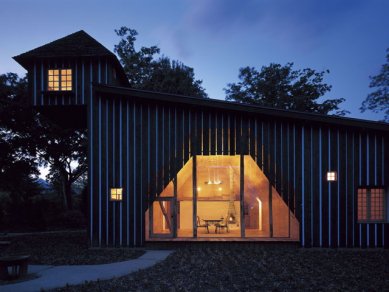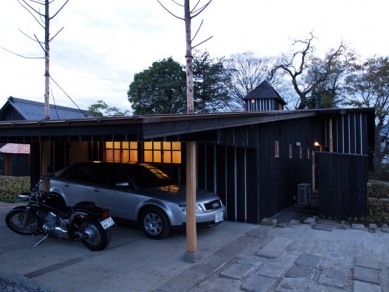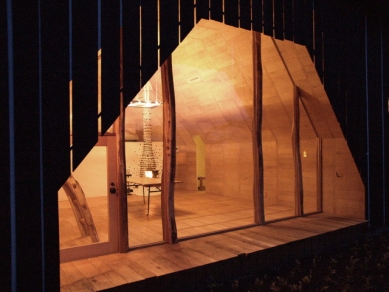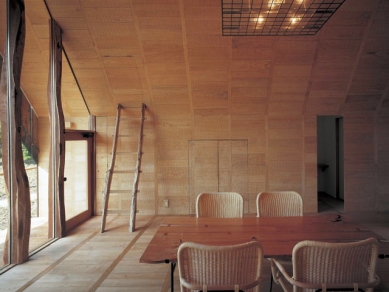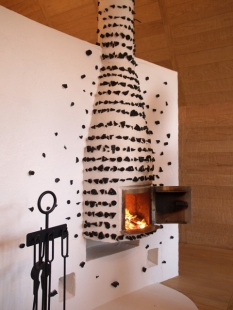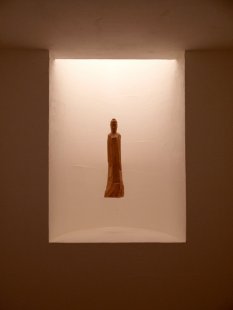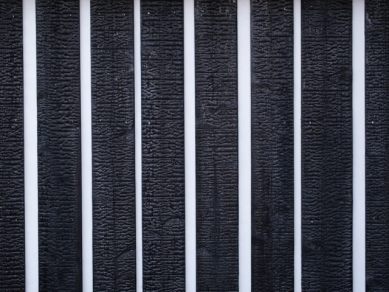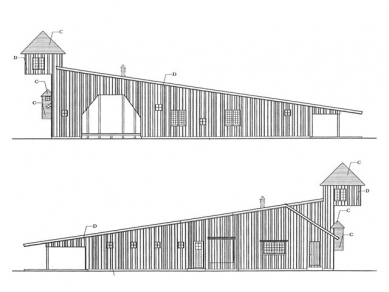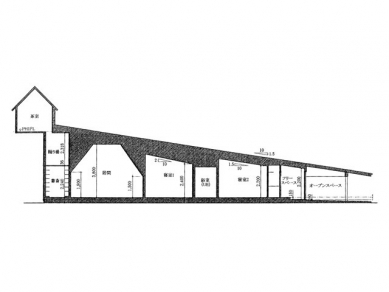
Yakisugi House

As with every Fujimori building, the Yakisugi house has its own special charm, not only due to its striped facade but primarily because of its form and placement within the urban area of Nagano. Yakisugi house can be simply translated as "charred house." The exterior is made up of wooden planks charred using a traditional Japanese technique, where three planks are joined together to form a triangular chimney in which a fire is lit. This process ideally protects the wood from pests and weather influences.
One of Fujimori's ideas is that "when you design a house, you must consider its inhabitants as your relatives," which holds true here as well; the clients are an older couple around 65 years old who own extensive farmland in the area and have decided to build a new home for their approaching old age. During the meeting between Fujimori and the owner, we briefly got the impression that they had known each other since childhood. We first walked around the house excitedly from all sides, passed through a garden with low bamboo, and sat on the terrace of the building, which was part of the lot from the very start of construction and was renovated and given a new facade as part of the building works for the new house. At first glance, it is clear that the house does not stem from traditional Japanese forms but draws inspiration from Fujimori's travels and theoretical work.
After it began to get dark, we were invited inside. The house is designed for two people to live comfortably, and it must include a tea room that levitates at the highest point of the house, accessible by a ladder directly from the main living area. The tea room offers an unprecedented view of the surrounding buildings and especially of the mountain peaks on the horizon. The wooden structure of the house occasionally extends into the interior. The main living space is elevated, and the walls are lined with meticulously crafted wooden planks, with the main feature being a charming fireplace decorated, what else, with charred coals, while during our visit, Fujimori himself alternated with the homeowner in adding logs to the fire. We explored the Yakisugi house from top to bottom, through two bedrooms, a hidden study with a sacred niche that vaguely resembles moments from Christian sacred buildings, down to the technical facilities of the house. This leads to a roof overhang providing space for two vehicles. Our visit to the house left us with a pleasant memory of the stories shared during construction and an understanding of what could be called a maximum understanding between the client and the architect. There was no doubt that they would remain friends in the future.
One of Fujimori's ideas is that "when you design a house, you must consider its inhabitants as your relatives," which holds true here as well; the clients are an older couple around 65 years old who own extensive farmland in the area and have decided to build a new home for their approaching old age. During the meeting between Fujimori and the owner, we briefly got the impression that they had known each other since childhood. We first walked around the house excitedly from all sides, passed through a garden with low bamboo, and sat on the terrace of the building, which was part of the lot from the very start of construction and was renovated and given a new facade as part of the building works for the new house. At first glance, it is clear that the house does not stem from traditional Japanese forms but draws inspiration from Fujimori's travels and theoretical work.
After it began to get dark, we were invited inside. The house is designed for two people to live comfortably, and it must include a tea room that levitates at the highest point of the house, accessible by a ladder directly from the main living area. The tea room offers an unprecedented view of the surrounding buildings and especially of the mountain peaks on the horizon. The wooden structure of the house occasionally extends into the interior. The main living space is elevated, and the walls are lined with meticulously crafted wooden planks, with the main feature being a charming fireplace decorated, what else, with charred coals, while during our visit, Fujimori himself alternated with the homeowner in adding logs to the fire. We explored the Yakisugi house from top to bottom, through two bedrooms, a hidden study with a sacred niche that vaguely resembles moments from Christian sacred buildings, down to the technical facilities of the house. This leads to a roof overhang providing space for two vehicles. Our visit to the house left us with a pleasant memory of the stories shared during construction and an understanding of what could be called a maximum understanding between the client and the architect. There was no doubt that they would remain friends in the future.
The English translation is powered by AI tool. Switch to Czech to view the original text source.
1 comment
add comment
Subject
Author
Date
Čajovna
Pavel Kreuziger
08.05.08 10:17
show all comments


