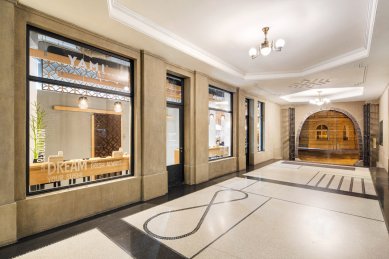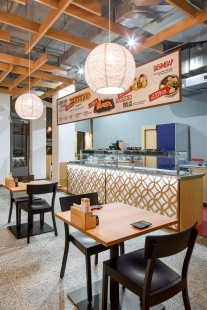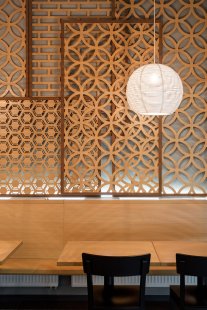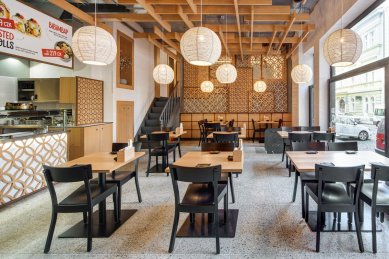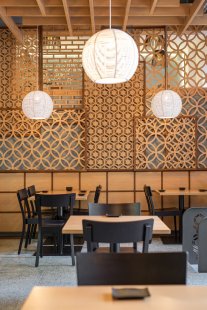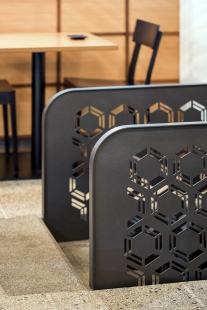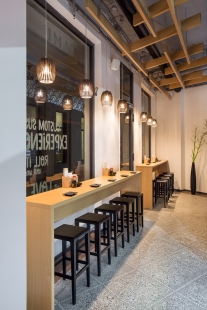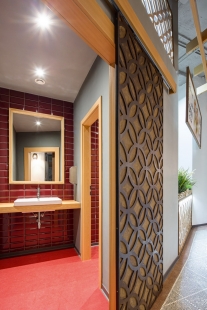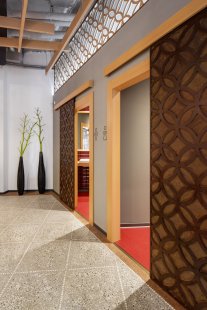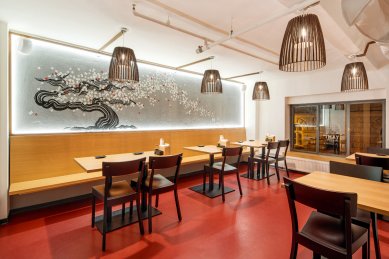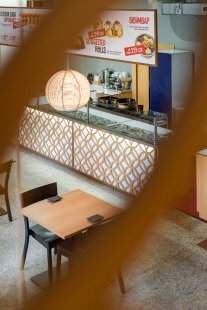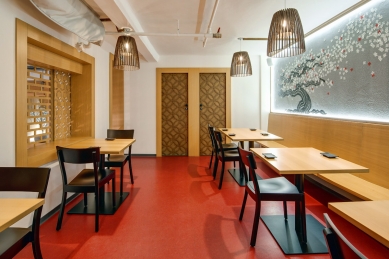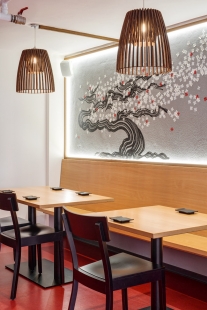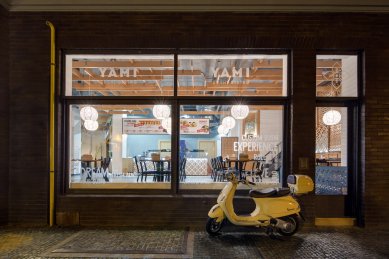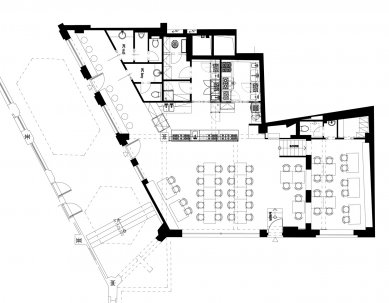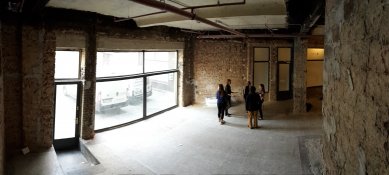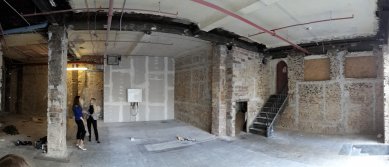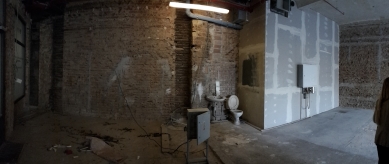
YAMI Sushi Bistro

 |
The interior is based on the restaurant's focus on serving dishes in Japanese/Korean style. Food is partially prepared in front of the customer at an open bar, where customers can choose their selection of ingredients. During the day, the restaurant operates as a bistro and in the evening as a traditional restaurant.
The interior is divided into two parts:
Main Dining Area
Designed in a simple style, emphasizing the served food. The materials are airy, light, in a natural decor. The floor complements the original terrazzo in a gray-white combination with a dark red frame. The decor is geometric, simple, readable, and consistently repeated in a vertical position - i.e., on wall cladding, bar cladding, fillings of construction openings, and also as plastic cutouts on sliding doors. Standard furniture from TON complements the simplicity and functionality of the entire space. Most installations, including air conditioning, are distributed across the ceiling, which is covered with a simple slatted grid at two levels.
Lounge - Upper Part
The lounge offers a more private and enclosed space. The simplicity of the space remains just like in the lower part of the restaurant, but to stimulate the appetite, the color red is chosen for the floor. To distinguish the upper part, a hand-painted cherry blossom with ink is chosen on one wall, enhanced with a 3D effect of petals.
The English translation is powered by AI tool. Switch to Czech to view the original text source.
0 comments
add comment


