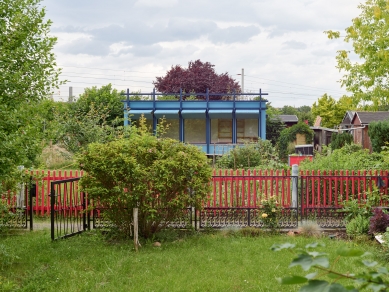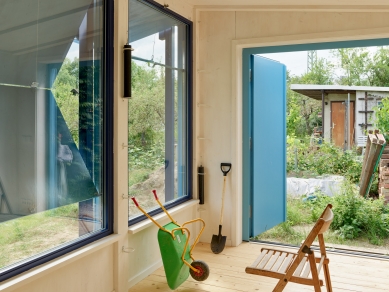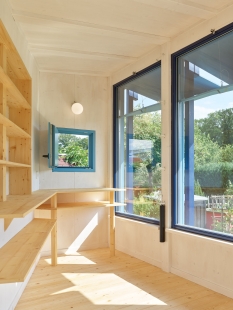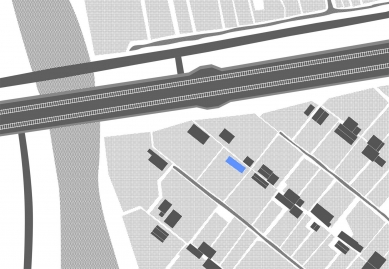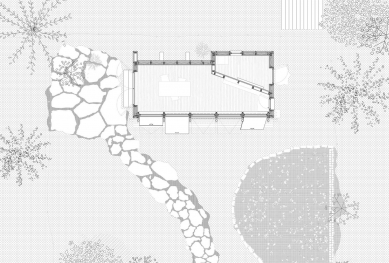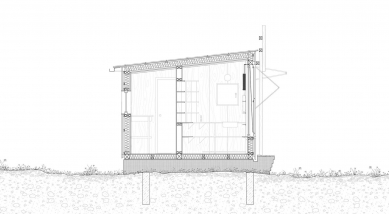
<h1>Gardening Cottage</h1>
<schbergartenhütte>Schbergarten cabin</schbergartenhütte>

From the flat landscape on the northwestern edge of Leipzig, only the artificial hill Nahleberg rises, offering a view of the adjacent recreational area (the Auwald forest, the Weiße Elster river, and Auensee lake), but also of a wastewater treatment plant and a once-forgotten gardening association. The spirit of folk creativity radiates throughout the area, with an aesthetic that occasionally borders on kitsch. The profession of an architect is not a forbidden word here, but when it comes to the realization of temporary structures (often without a project or permits), it's unlikely that anyone thought the owners could turn to someone with a stamp and experience (after all, everything can be discussed with other gardeners in one of the restaurants exuding Hrabal-like aesthetics). The gardening association is gradually gaining popularity among the younger generation, who value spending their free time tending to flowerbeds just a few public transport stops from the city center. One of the plots was successfully acquired by investors during the coronavirus pandemic. They approached local friendly architects Lena Unger and Jan Meier, who decided to settle in East German Leipzig in 2016 after years of gathering study and work experience. Although it was a small project in scale, the architects spent almost three years on the design and realization. The resulting structure stands out among the shabby wooden gazebos and brick cottages in several aspects. Unlike the surrounding hodgepodges from various periods, their structure has a clearly defined shape, features large glazed openings, and is significantly painted in two shades of blue. The architects intentionally create a contrast with the surrounding nature through their design. The hinged shutters, when opened, protect not only the interior from direct sunlight but also shield the long outdoor bench from rain. The individual shutters can be closed in various positions as needed, allowing the main facade to look a little different each time. The interior space, equipped with a shelving system, offers flexible usage. The investors were actively involved not only in the project but also personally poured the foundations on which the garden house stands. Later phases of realization were entrusted to specialized companies. The open gap between the ground and the elevated house has meanwhile become a refuge for small animals and plants.
The English translation is powered by AI tool. Switch to Czech to view the original text source.
0 comments
add comment


