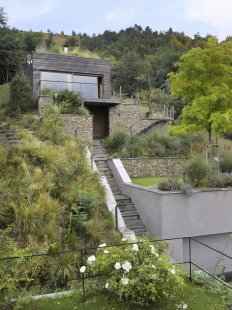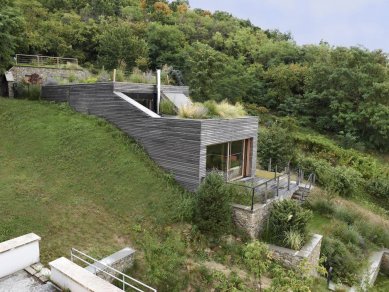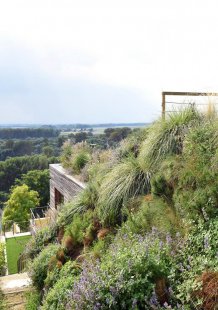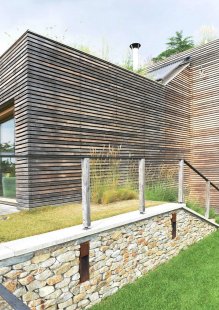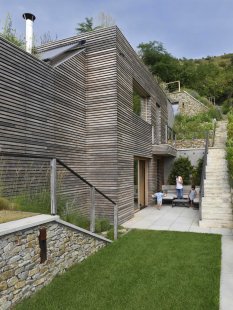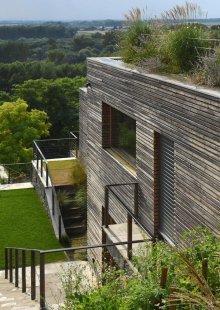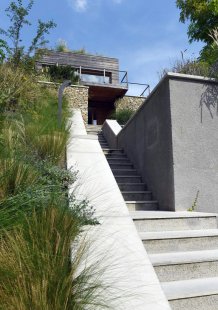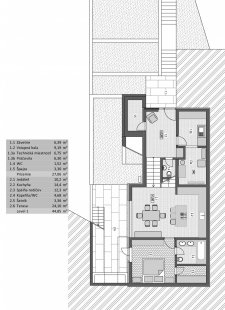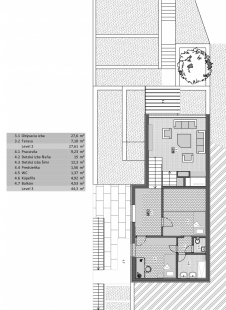
Garden House Devínska Nová Ves

 |
| photo: Roman Ferstl |
The plot is located on the link between historic Devín and Devínska Nová Ves. The south-oriented slope descends towards the Morava River. The house is surrounded by the natural environment of gardens and lush growth on the slope.
The investor's requirement was to utilize the sloping terrain to open views of the landscape. The architecture was to respect and complement the characteristic natural environment and define the right balance between privacy and openness. The object embedded in the terrain was not meant to overtly attract attention. Emphasis was placed on precise details. Another wish was for energy efficiency and sustainable operation of the object using passive and active technologies.
The living space is composed of cubic blocks. The individual "blocks" are arranged in height and space to respect the natural terrain. This creates a number of usable terraces that are interconnected through terrain modifications. A sensitive combination of solid and green terraces was designed with an emphasis on the user's way of living and lifestyle.
The building uses local materials and their combinations in a simple form, without surface treatments.
The favorable energy balance of the object is contributed to by the embedding of the building in the terrain, the retention and accumulation potential of green roofs supports the natural water regime. Glazed surfaces have exterior shading. Active elements include solar collectors and ventilation with recovery.
The English translation is powered by AI tool. Switch to Czech to view the original text source.
4 comments
add comment
Subject
Author
Date
veliký palec nahoru
Daniela Klikarová
24.08.17 10:31
Tam se musí krásně bydlet!
Tomáš Holub
28.08.17 10:04
Skvela prace
Fishman
30.08.17 09:26
bomba!
Bohuslav Strejc
02.09.17 12:49
show all comments


