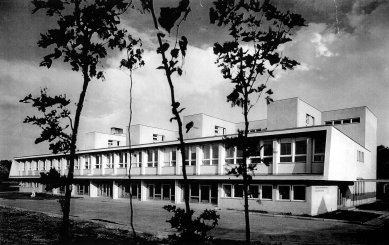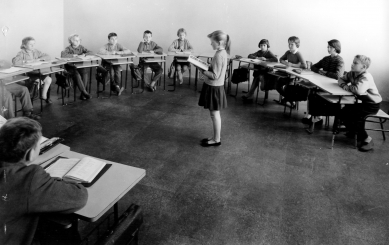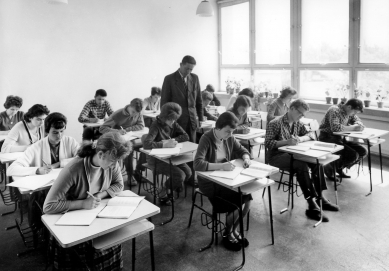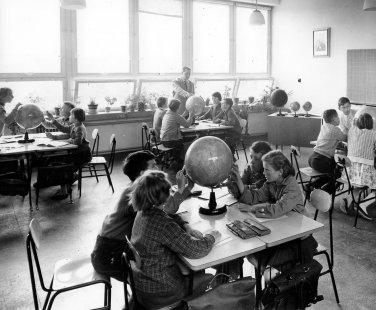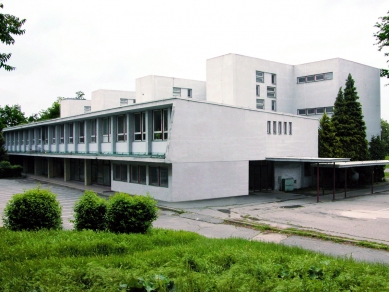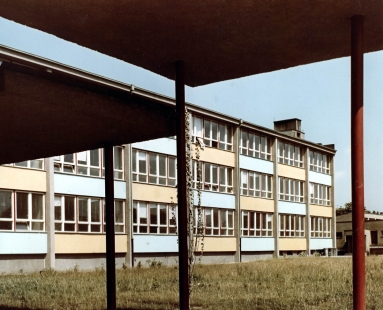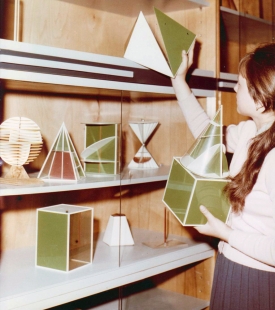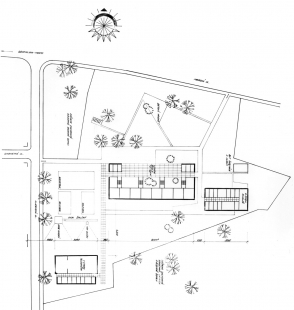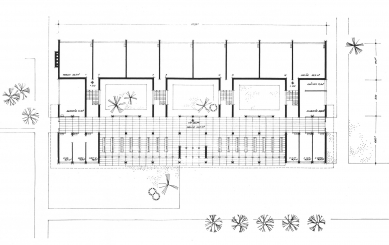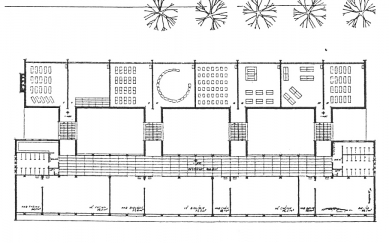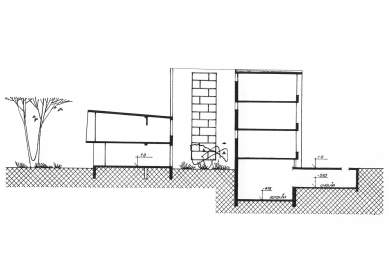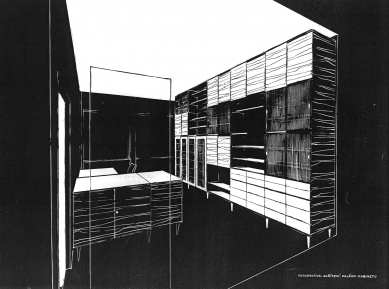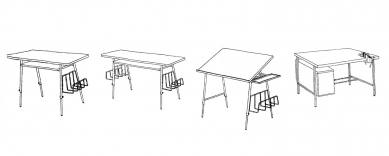
<title>Elementary School in Prievoz</title> Elementary School in Prievoz

The construction of an elementary school in Bratislava - Prievoz was originally designated as a monoblock type four-story elementary school. Under one roof, it had a noisy operational area mixed with a quiet one, an unclean economic operation with a clean gymnasium, and a kitchen with educational spaces—all of which had a heavy socialist-realist appearance both outside and in floor plans. The traditional narrow classrooms, 9 meters or more in length at that time, were all furnished with heavy wooden benches for two students, connected in rows as seen in churches, and fixed to the wooden floor. The blackboards were small and mounted on the front wall of the classrooms. Changing the definitively approved investment task by all approval institutions and the typification discipline required at that time in design and construction was administratively, financially, and politically very difficult. It was possible to overcome all this complexity mainly through a new study and with the promise of adhering to binding financial costs, area and volume indicators, and with a better new solution presented, which ultimately convinced the authorities by some miracle.
Architect Marcinka primarily created a differentiation of the school's functions in the design. The noisy operation of the gym and kitchen with the dining room and clubs was separated into individual structures. The supply of the kitchen and boiler room was resolved with a special economic entrance for cars, diverting it to the opposite side of the children's arrival at school. He connected the gym to the main school building with a covered pergola, allowing passage without getting wet in bad weather. The basic classrooms, requiring a southern orientation, and specialized classrooms with a northern orientation, were divided into wings connected by four staircases. The outdated monoblock system was thus divided into wings and buildings. The previous type design designated for this land lacked that and did not have other essentials, which were already common in other western countries. The projects began in 1958 and the implementation took place from 1959 to 1961.
In the basic classroom wing, for the first time in our country, two basic classrooms were connected on the stair landings on each floor to ensure the possibility of partitioning the school by age and grade, creating conditions for the group isolation of children against the spread of seasonal respiratory illnesses and age-specific childhood diseases. The basic classroom wing was designed with a transverse load-bearing system of brick walls, isolating even the noise between classrooms. They had a square shape of 720x780 with strip windows on opposite walls, allowing uniform lighting of the spaces suitable for left-handed individuals, cross ventilation above the children's heads, furniture transformations for various teaching tasks, and closer contact between children, even from the last rows of benches, with the teacher and the blackboard.
Throughout the school, new lightweight, movable tables and seating furniture with metal frames were designed, allowing transformations for individual teaching tasks, along with wooden locker montisector furniture for equipping cabinets, administration, as well as necessary items for classrooms and other school spaces. The blackboards were wide with a large usable surface, additionally featuring flip charts with a lifting mechanism and, for the first time in our country, also in green to reduce the contrast between the white color of notebooks, books, and the blackboard. Student desks were single-seaters for lower grades and double-seaters for higher grades. They had a work and storage surface covered with ochre-colored melamine. The metal frames were red or black, with a side basket for a bag and a hook for hanging snacks or exercise books. Specialized classrooms were equipped for frontal teaching with central media distribution. All this furniture was very functional and aesthetically pleasing and, after three years of testing in the Prievoz school, began to be produced serially by decision of the Ministry of Education of the Czechoslovak Republic from 1964 to furnish schools throughout Czechoslovakia. Also designed were new ring lights providing 1/3 direct and 2/3 diffused light, not dazzling the children’s eyes when looking at the blackboard like the commonly used white opaxit balls.
In the Prievoz school, the colorfulness of the interiors was also used as an auxiliary means in education and as an important light-technical, physiological, psychological, and aesthetic problem that creates a pleasant school environment. Joyful, bright, and vivid colors correspond to the nature of children and are what they respond to spontaneously. Since the preference for colors changes with age, classrooms and doors for six to eight-year-old children were painted predominantly with warm colors such as red, purple, and also the favorite pink. For older grades, yellow, yellow-orange, yellow-green; for even higher grades, green; and for pubescent grades, shades of blue, blue-green, and purple. All this, of course, aside from white ceilings, window pilasters and frames, and green front walls beneath the also dark green blackboards. Green is the least tiring for the eyes. Respiratory spaces, staff rooms, and others, which were to create psychological relaxation contrasting with the working spaces of the classrooms, were painted in shades of blue and green.
The school in Bratislava - Prievoz was built under difficult conditions as an attempt to do something differently and, above all, better. During its execution and especially after its handing over for operation, a breakthrough occurred. The author received congratulations via letter from the then Minister of Education and Culture, prof. Dr. František Kahuda, and his deputy Miroslav Hučko, and they allocated foreign currency resources for equipping it with the most modern teaching aids imported from Western European countries. Congratulations also came from the Commissioner of Education and Culture, his deputies, and directors of educational research institutes from Prague and Bratislava, and many others. The school became an example for domestic and foreign visits and excursions. The magazine Projekt, the Architecture of the Czechoslovak Republic, and the prestigious magazine of the International Union of Architects L'architecture d'aujourd'hui published articles about it. It was honored with the first prize in the nationwide architecture exhibition in Czechoslovakia. A significant expert in school construction, Ing. Jan Kovařovic, wrote 40 years after its commissioning, “Where might we be today if that standard of architectural and other professional thinking had not only developed but especially been applied in the realizations of our schools.”
Architect Marcinka primarily created a differentiation of the school's functions in the design. The noisy operation of the gym and kitchen with the dining room and clubs was separated into individual structures. The supply of the kitchen and boiler room was resolved with a special economic entrance for cars, diverting it to the opposite side of the children's arrival at school. He connected the gym to the main school building with a covered pergola, allowing passage without getting wet in bad weather. The basic classrooms, requiring a southern orientation, and specialized classrooms with a northern orientation, were divided into wings connected by four staircases. The outdated monoblock system was thus divided into wings and buildings. The previous type design designated for this land lacked that and did not have other essentials, which were already common in other western countries. The projects began in 1958 and the implementation took place from 1959 to 1961.
In the basic classroom wing, for the first time in our country, two basic classrooms were connected on the stair landings on each floor to ensure the possibility of partitioning the school by age and grade, creating conditions for the group isolation of children against the spread of seasonal respiratory illnesses and age-specific childhood diseases. The basic classroom wing was designed with a transverse load-bearing system of brick walls, isolating even the noise between classrooms. They had a square shape of 720x780 with strip windows on opposite walls, allowing uniform lighting of the spaces suitable for left-handed individuals, cross ventilation above the children's heads, furniture transformations for various teaching tasks, and closer contact between children, even from the last rows of benches, with the teacher and the blackboard.
Throughout the school, new lightweight, movable tables and seating furniture with metal frames were designed, allowing transformations for individual teaching tasks, along with wooden locker montisector furniture for equipping cabinets, administration, as well as necessary items for classrooms and other school spaces. The blackboards were wide with a large usable surface, additionally featuring flip charts with a lifting mechanism and, for the first time in our country, also in green to reduce the contrast between the white color of notebooks, books, and the blackboard. Student desks were single-seaters for lower grades and double-seaters for higher grades. They had a work and storage surface covered with ochre-colored melamine. The metal frames were red or black, with a side basket for a bag and a hook for hanging snacks or exercise books. Specialized classrooms were equipped for frontal teaching with central media distribution. All this furniture was very functional and aesthetically pleasing and, after three years of testing in the Prievoz school, began to be produced serially by decision of the Ministry of Education of the Czechoslovak Republic from 1964 to furnish schools throughout Czechoslovakia. Also designed were new ring lights providing 1/3 direct and 2/3 diffused light, not dazzling the children’s eyes when looking at the blackboard like the commonly used white opaxit balls.
In the Prievoz school, the colorfulness of the interiors was also used as an auxiliary means in education and as an important light-technical, physiological, psychological, and aesthetic problem that creates a pleasant school environment. Joyful, bright, and vivid colors correspond to the nature of children and are what they respond to spontaneously. Since the preference for colors changes with age, classrooms and doors for six to eight-year-old children were painted predominantly with warm colors such as red, purple, and also the favorite pink. For older grades, yellow, yellow-orange, yellow-green; for even higher grades, green; and for pubescent grades, shades of blue, blue-green, and purple. All this, of course, aside from white ceilings, window pilasters and frames, and green front walls beneath the also dark green blackboards. Green is the least tiring for the eyes. Respiratory spaces, staff rooms, and others, which were to create psychological relaxation contrasting with the working spaces of the classrooms, were painted in shades of blue and green.
The school in Bratislava - Prievoz was built under difficult conditions as an attempt to do something differently and, above all, better. During its execution and especially after its handing over for operation, a breakthrough occurred. The author received congratulations via letter from the then Minister of Education and Culture, prof. Dr. František Kahuda, and his deputy Miroslav Hučko, and they allocated foreign currency resources for equipping it with the most modern teaching aids imported from Western European countries. Congratulations also came from the Commissioner of Education and Culture, his deputies, and directors of educational research institutes from Prague and Bratislava, and many others. The school became an example for domestic and foreign visits and excursions. The magazine Projekt, the Architecture of the Czechoslovak Republic, and the prestigious magazine of the International Union of Architects L'architecture d'aujourd'hui published articles about it. It was honored with the first prize in the nationwide architecture exhibition in Czechoslovakia. A significant expert in school construction, Ing. Jan Kovařovic, wrote 40 years after its commissioning, “Where might we be today if that standard of architectural and other professional thinking had not only developed but especially been applied in the realizations of our schools.”
The English translation is powered by AI tool. Switch to Czech to view the original text source.
0 comments
add comment


