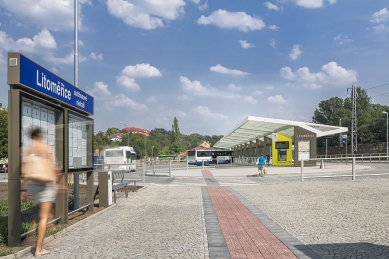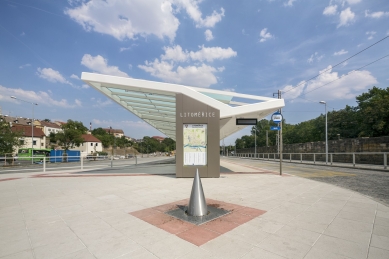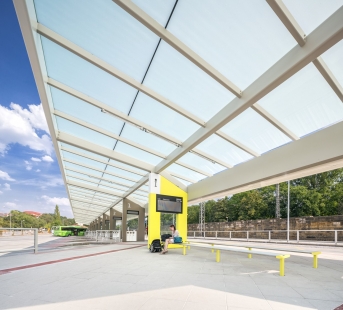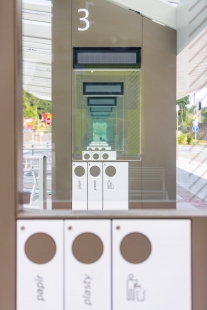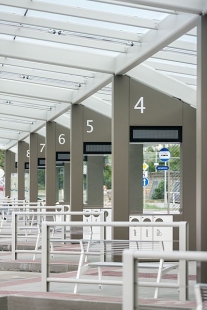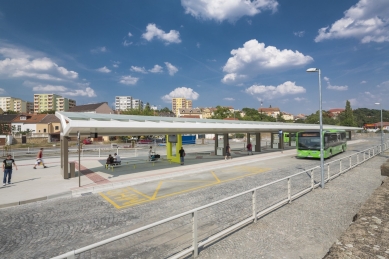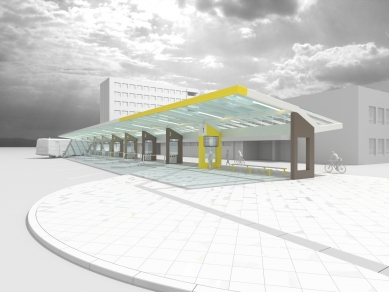
<title>Bus Station Canopy in Litoměřice</title> Bus Station Canopy in Litoměřice

 |
The structure of the shelter is designed specifically for the bus station, meeting clearance standards, and covers an area 9.8 meters wide and 77 meters long. The roof's bend is based on static principles, with space in the middle of the supporting frame for a trough, where rainwater from both sides of the roof flows. The roof is divided into two parts – the lower, solid part protects passengers; the higher, glazed part covers the bus stands for boarding and alighting under the roof. The illuminated space alternates with shadow, which is necessary to create mainly in the summer months. Clear openings are created in the massive columns, allowing visibility across the entire platform, and information panels are integrated into the columns, including Braille for the visually impaired. Additionally, waste bins for sorted waste are installed in the columns. The new bus platform is complemented by new furniture and railings. As part of the color scheme, the roof structure and columns were distinguished in a white-brown combination. A yellow column became a color accent, incorporating the main information panel, while the remaining nine columns use a system of numbers, positioned directly on the supporting columns instead of traditional signs.
Construction and Technology
The roof grid of the cantilevered shed structure is entirely assembled from visible beams with hidden joints, finished with a galvanized and painted surface. The roof covering consists of structural pedestrian glazing with a shading milky film and large-format solid sandwich panels. The hidden central gutter is located under aluminum façade cladding, which functions as conduits for the cable system and data sources, leading into risers under the cladding in the central columns. The implementation also included the installation of high-voltage and low-voltage systems and the necessary communication devices.
The English translation is powered by AI tool. Switch to Czech to view the original text source.
1 comment
add comment
Subject
Author
Date
palec nahoru
betonář
29.09.21 12:42
show all comments


