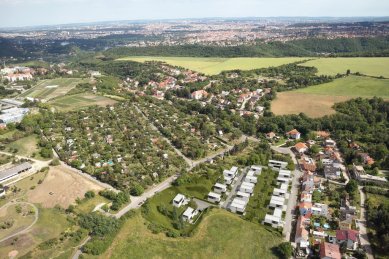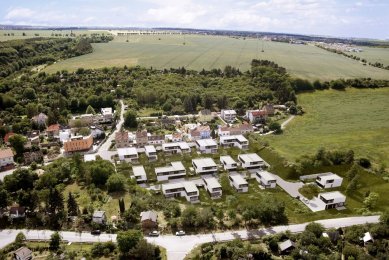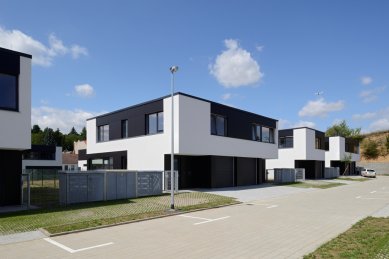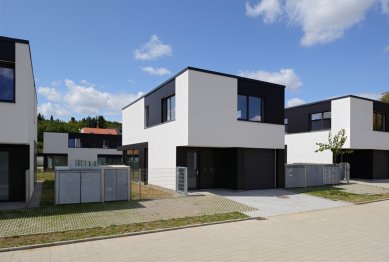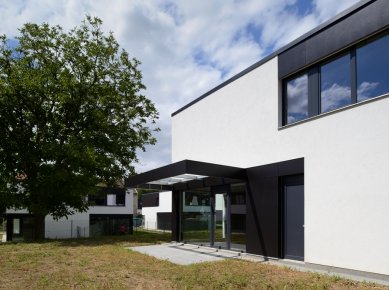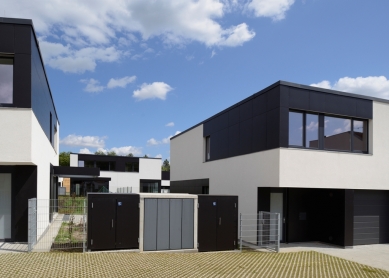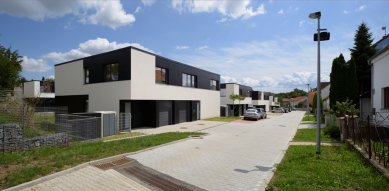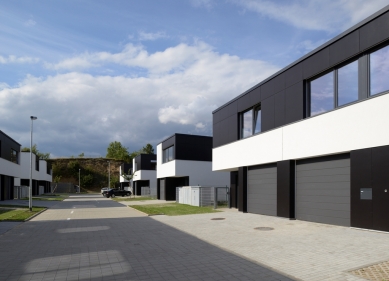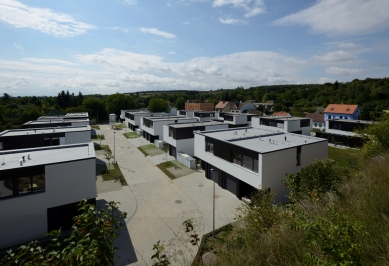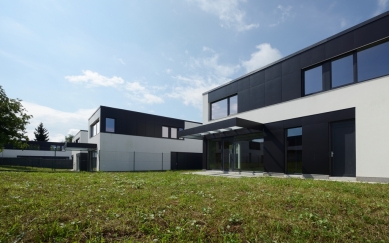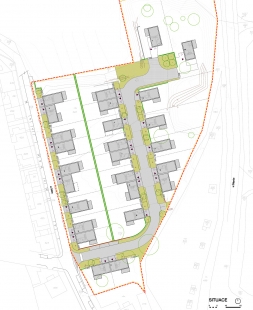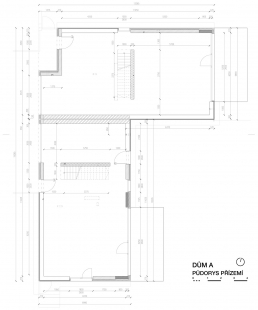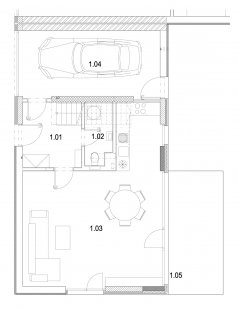
<article>Zátiší Lysolaje</article>

Context
The set of 26 family houses is located on the northwestern edge of Prague in the upper part of Lysolaj Valley. The site was previously used as a clay pit and later as a gardening colony.
The surrounding urban structure is organic, responding to natural conditions. The design takes into account the density and character of the surrounding buildings that adjoin the western side of the addressed plot. It also considers the natural framework. The northern boundary consists of a steep green slope with mostly southern exposure. The slope has a broken shape, encircling the original quarry space and partially extending into the eastern part.
Concept
We combine several types of detached houses and semi-detached houses that connect with their small scale and structure to the surrounding buildings. The residential group creates a distinct, artistically cohesive part of the village with its uniform expression. The arrangement of the buildings is designed orthogonally with respect to the natural surroundings. The orientation of the main living rooms is directed towards the southeast or southwest and always opens into the garden. The public space is designed in the form of a residential street prioritizing pedestrian traffic and is understood as an element that helps socialize new residents. Fences are shifted from the property line to the outer facade of the building, creating semi-private front gardens. The street space appears optically wider.
A unifying element of the entire complex is the facades, which are made of two materials - antracite cladding and white plastered surfaces.
Disposition
The individual buildings are conceived in simple rectangular shapes that respect the operational layout inside. The roof is flat. There is always a terrace accessible from the main living space of the house on the first floor. The houses are not basement-equipped, having two above-ground floors.
On the first floor, there is a garage for a car, an entrance hall with a staircase, sanitary facilities, and a living room with a kitchen and dining area opening onto the exterior terrace. On the second floor, there are bedrooms and sanitary facilities. The living rooms are always oriented with regard to ensuring adequate sunlight in the space.
The set of 26 family houses is located on the northwestern edge of Prague in the upper part of Lysolaj Valley. The site was previously used as a clay pit and later as a gardening colony.
The surrounding urban structure is organic, responding to natural conditions. The design takes into account the density and character of the surrounding buildings that adjoin the western side of the addressed plot. It also considers the natural framework. The northern boundary consists of a steep green slope with mostly southern exposure. The slope has a broken shape, encircling the original quarry space and partially extending into the eastern part.
Concept
We combine several types of detached houses and semi-detached houses that connect with their small scale and structure to the surrounding buildings. The residential group creates a distinct, artistically cohesive part of the village with its uniform expression. The arrangement of the buildings is designed orthogonally with respect to the natural surroundings. The orientation of the main living rooms is directed towards the southeast or southwest and always opens into the garden. The public space is designed in the form of a residential street prioritizing pedestrian traffic and is understood as an element that helps socialize new residents. Fences are shifted from the property line to the outer facade of the building, creating semi-private front gardens. The street space appears optically wider.
A unifying element of the entire complex is the facades, which are made of two materials - antracite cladding and white plastered surfaces.
Disposition
The individual buildings are conceived in simple rectangular shapes that respect the operational layout inside. The roof is flat. There is always a terrace accessible from the main living space of the house on the first floor. The houses are not basement-equipped, having two above-ground floors.
On the first floor, there is a garage for a car, an entrance hall with a staircase, sanitary facilities, and a living room with a kitchen and dining area opening onto the exterior terrace. On the second floor, there are bedrooms and sanitary facilities. The living rooms are always oriented with regard to ensuring adequate sunlight in the space.
The English translation is powered by AI tool. Switch to Czech to view the original text source.
5 comments
add comment
Subject
Author
Date
Zátiší Lysolaje
DJ
25.05.15 02:29
DJ
:::
28.05.15 09:42
Fasáda
Vikis
28.05.15 09:39
Fasáda
Cembrit
05.06.15 04:45
Fasáda
Pavel
05.06.15 04:59
show all comments


