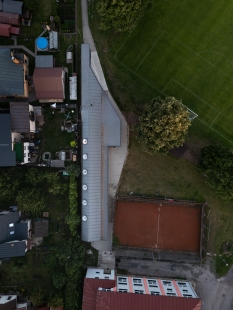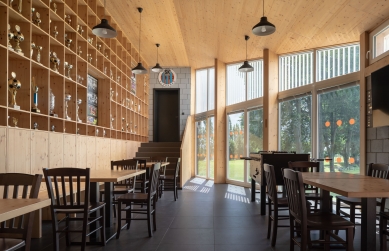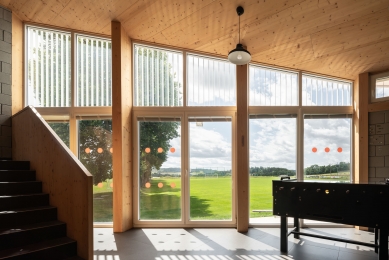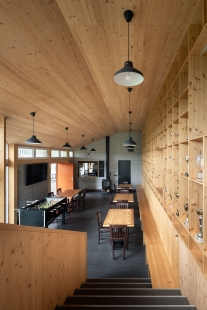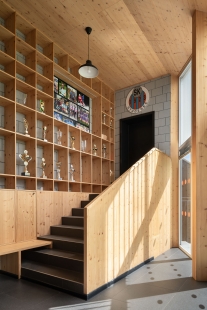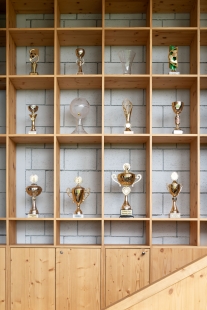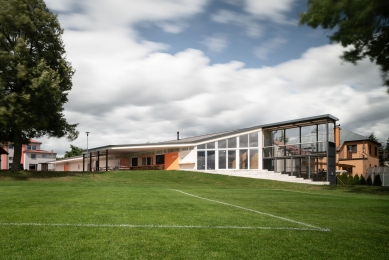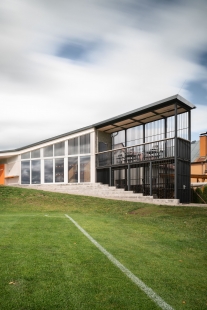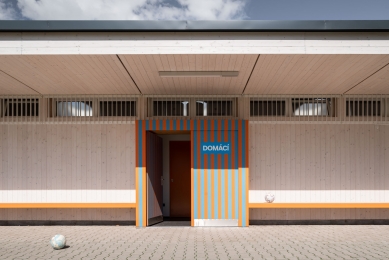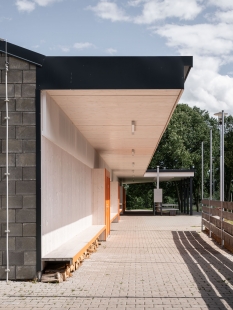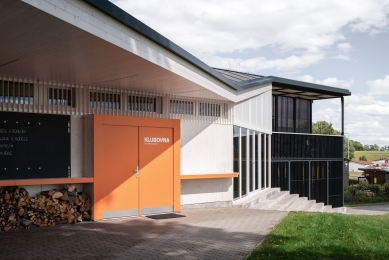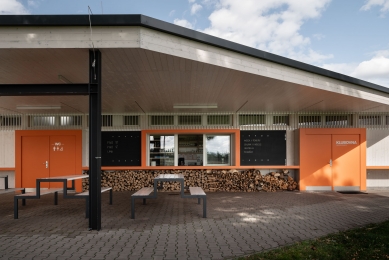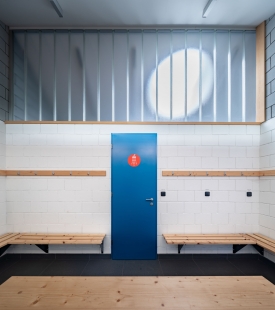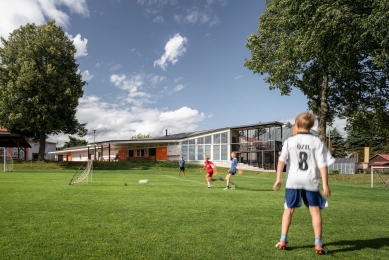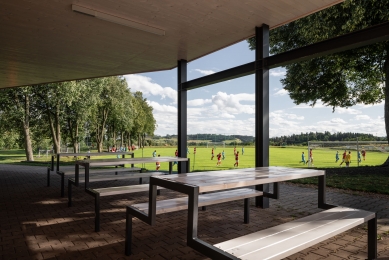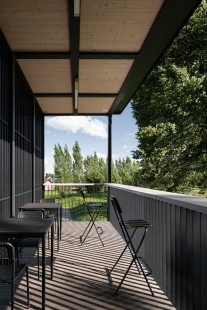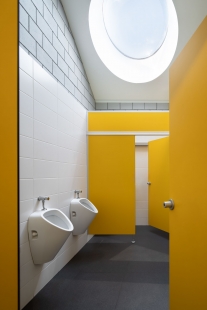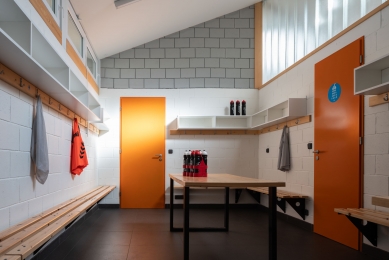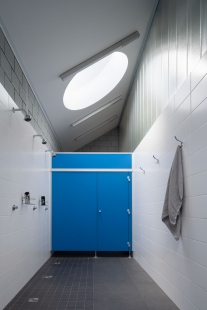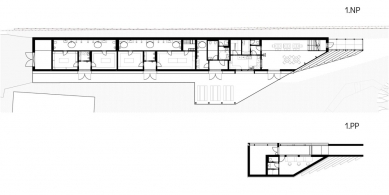
The facilities of the football field in Studenec

The village of Studenec is located on a plateau, the first elevation from the nearby Krkonoše Mountains, which offers stunning views. In such a place, movement (whether on foot, skiing, or otherwise) has always been a primary means of transportation and a natural part of everyone's life. It is therefore not surprising that sports clubs have been established in Studenec since the very beginning. One of them was the football club SK Studenec, founded in 1923, which later included orienteering, alpine skiing, and athletics. After years of searching, SK Studenec found a suitable location on a gentle southern slope right in the middle of the village. Together with the adjacent Sokol building, tennis courts, a field with artificial grass, an athletic field, and the somewhat distant building of the Primary School and Kindergarten Studenec, it forms an extraordinarily valuable complex that connects education, culture, and sports.
The original building was constructed as a temporary storage for the supplies of the Red Cross and was already in poor condition. The space and number of rooms were entirely inadequate for the club's current activities. Therefore, SK Studenec's intention was to expand the existing building so that the facilities would meet current requirements and levels of sports facilities and allow better usability for larger sports groups, whether football or others. It was also necessary to provide facilities for all club members, not just for the football section.
The layout of the football field in Studenec respects the location of the original building. Its elongated shape separates the sports area from residential buildings and contributes to the mutual separation of these two areas in terms of their intended use. Along with the adjacent gym, it defines the sports area and gives it a picturesque character, further enhanced by the fact that the football field itself is located lower than these buildings.
Sanitary facilities for players are located in the part of the building farthest from the field, while the clubhouse and facilities for club members and spectators are positioned as close as possible to the field. In the basement, whose entrance cleverly utilizes the height difference of the original terrain, there are sanitary facilities for referees and a technical room. Above the entrance to the basement, there is a terrace that allows for even better viewing of the events on the field, and its elongated shape creates an emphasized end of the building.
With an emphasis on the most economical use of the enclosed space of the building, the individual operational units are accessible from the outside, from a covered outdoor area that serves as a walkway and outdoor covered corridor. The individual entrances are highlighted by protruding from the plane of the facade and are also distinctly color-coded, visually shortening the elongated shape of the building. The window openings are also designed to provide ample natural light while ensuring the privacy of the users, as most of the interior space of the building serves as sanitary facilities.
Technical Solution
The building is operated from early spring to late autumn, which influences the choice of environmental technology for the construction. It is designed to utilize natural resources as much as possible to ensure appropriate indoor conditions. The building is systematically zoned to allow for natural cross and chimney ventilation. Air flows through the changing rooms into the sanitary facilities, from where it is naturally expelled through dome-shaped skylights in the roof. The building has the option of supplemental heating if necessary, but primarily relies on the extraordinary thermal stability of the indoor spaces. An exception is the clubhouse, which is equipped with wood stoves for occasional use during the winter months. The building is suitable for secondary use of resources, particularly rainwater and gray water, as well as for the use of renewable resources, especially solar energy. The building is prepared for their use, but due to limited resources for the construction, their addition is planned for later operation of the building.
The original building was constructed as a temporary storage for the supplies of the Red Cross and was already in poor condition. The space and number of rooms were entirely inadequate for the club's current activities. Therefore, SK Studenec's intention was to expand the existing building so that the facilities would meet current requirements and levels of sports facilities and allow better usability for larger sports groups, whether football or others. It was also necessary to provide facilities for all club members, not just for the football section.
The layout of the football field in Studenec respects the location of the original building. Its elongated shape separates the sports area from residential buildings and contributes to the mutual separation of these two areas in terms of their intended use. Along with the adjacent gym, it defines the sports area and gives it a picturesque character, further enhanced by the fact that the football field itself is located lower than these buildings.
Sanitary facilities for players are located in the part of the building farthest from the field, while the clubhouse and facilities for club members and spectators are positioned as close as possible to the field. In the basement, whose entrance cleverly utilizes the height difference of the original terrain, there are sanitary facilities for referees and a technical room. Above the entrance to the basement, there is a terrace that allows for even better viewing of the events on the field, and its elongated shape creates an emphasized end of the building.
With an emphasis on the most economical use of the enclosed space of the building, the individual operational units are accessible from the outside, from a covered outdoor area that serves as a walkway and outdoor covered corridor. The individual entrances are highlighted by protruding from the plane of the facade and are also distinctly color-coded, visually shortening the elongated shape of the building. The window openings are also designed to provide ample natural light while ensuring the privacy of the users, as most of the interior space of the building serves as sanitary facilities.
Technical Solution
The building is operated from early spring to late autumn, which influences the choice of environmental technology for the construction. It is designed to utilize natural resources as much as possible to ensure appropriate indoor conditions. The building is systematically zoned to allow for natural cross and chimney ventilation. Air flows through the changing rooms into the sanitary facilities, from where it is naturally expelled through dome-shaped skylights in the roof. The building has the option of supplemental heating if necessary, but primarily relies on the extraordinary thermal stability of the indoor spaces. An exception is the clubhouse, which is equipped with wood stoves for occasional use during the winter months. The building is suitable for secondary use of resources, particularly rainwater and gray water, as well as for the use of renewable resources, especially solar energy. The building is prepared for their use, but due to limited resources for the construction, their addition is planned for later operation of the building.
The English translation is powered by AI tool. Switch to Czech to view the original text source.
0 comments
add comment


