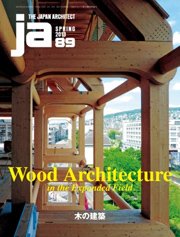
JA
89: Wood Architecture in the Expanded Field
| Nakladatelství: | The Japan Architect |
| Rok vydání: | 2013 |
| ISSN: | 9784786902444 |
| Formát: | 23x30 cm, 128 stran, brožovaná |
| Jazyk: | english, japan |
| Běžná cena: | 700 Kč |
| Naše cena: | 640 Kč (bez 0 % DPH: 640,00 Kč) |
| 26.89 € (bez 0 % DPH: 26,89 €) | |
| Skladem: | 0 ks (standardní doba expedice do 21 dnů) |
Wood architecture is the theme of this edition, wherein David Adjaye espouses the versatility of timber and the challenge of building with wood is addressed in an essay by Pekka Heikkinen, professor of wood construction at Aalto University. Other contributors include Kengo Kuma, writing about interlocking wood joinery, and Shigeru Ban, who expresses views on how the Japanese can learn form Europe’s timber construction technology. A number of fascinating projects and concepts are detailed throughout, with notable works by Kengo Kuma, Shigeru Ban, Atelier Bow-Wow, Sou Fujimoto, NKS architects, Jun Igarashi, Mount Fuji Architects Studio, and several others.
Essay
4 The Versatility of Timber | David Adjaye
6 The Challenge of Wood Architecture | Pekka Heikkinen
24 Interlocking Wood Joinery —From Small Buildings to Large | Kengo Kuma
32 What the Japanese Can Learn from Europe’s Timber Construction Technology | Shigeru Ban
108 Why Build “Core House” Using the Itakura Method? | Yoshiharu Tsukamoto, Momoyo Kaijima
Works
10 Sunny Hills Japan | Kengo Kuma and Associates
16 Cidori | Kengo Kuma and Associates
18 United Nations University Wisdom Tea House | Kengo Kuma and Associates
20 Starbucks Coffee at Dazaifutenmangu Omotesando | Kengo Kuma and Associates
26 Tamedia New Office Building | Shigeru Ban Architects Europe
33 S Residence | Shigeru Ban Architects
36 Shore House | Mount Fuji Architects Studio
42 Mother's House | Mount Fuji Architects Studio
48 Sayama Lakeside Cemetery Park Community Hall | Hiroshi Nakamura
54 Sayama Lakeside Cemetery Park Chapel | Hiroshi Nakamura
58 Geometric Forest/Solo House Project | Sou Fujimoto Architects
64 Summer House | Jun Igarashi
70 Corridor Project | Jun Igarashi
72 Space Lab, The University of Tokyo | Kohki Hiranuma Architect & Associates
78 Onigiri House | NKS architects
84 Wooden Block House | Tadashi Yoshimura Architects
90 Shelf-pod | Kazuya Morita Architecture Studio
96 BMW-Guggenheim Lab | Atelier Bow-Wow
102 Minimum House for Local Revitalization in Oshika Peninsula | Core House Working Group in Archi-Aid Peninsula supporting Seminar
110 Hoshinoya Okinawa | Azuma Architect&Associates/Rie Azuma | Studio on Site
116 Passage in Imabari port | Taira Nishizawa Architects
120 Mido-suji Rooftop Woodification Project | Takenaka Corporation
122 Shimouma Apartment | KUS
Essay
4 The Versatility of Timber | David Adjaye
6 The Challenge of Wood Architecture | Pekka Heikkinen
24 Interlocking Wood Joinery —From Small Buildings to Large | Kengo Kuma
32 What the Japanese Can Learn from Europe’s Timber Construction Technology | Shigeru Ban
108 Why Build “Core House” Using the Itakura Method? | Yoshiharu Tsukamoto, Momoyo Kaijima
Works
10 Sunny Hills Japan | Kengo Kuma and Associates
16 Cidori | Kengo Kuma and Associates
18 United Nations University Wisdom Tea House | Kengo Kuma and Associates
20 Starbucks Coffee at Dazaifutenmangu Omotesando | Kengo Kuma and Associates
26 Tamedia New Office Building | Shigeru Ban Architects Europe
33 S Residence | Shigeru Ban Architects
36 Shore House | Mount Fuji Architects Studio
42 Mother's House | Mount Fuji Architects Studio
48 Sayama Lakeside Cemetery Park Community Hall | Hiroshi Nakamura
54 Sayama Lakeside Cemetery Park Chapel | Hiroshi Nakamura
58 Geometric Forest/Solo House Project | Sou Fujimoto Architects
64 Summer House | Jun Igarashi
70 Corridor Project | Jun Igarashi
72 Space Lab, The University of Tokyo | Kohki Hiranuma Architect & Associates
78 Onigiri House | NKS architects
84 Wooden Block House | Tadashi Yoshimura Architects
90 Shelf-pod | Kazuya Morita Architecture Studio
96 BMW-Guggenheim Lab | Atelier Bow-Wow
102 Minimum House for Local Revitalization in Oshika Peninsula | Core House Working Group in Archi-Aid Peninsula supporting Seminar
110 Hoshinoya Okinawa | Azuma Architect&Associates/Rie Azuma | Studio on Site
116 Passage in Imabari port | Taira Nishizawa Architects
120 Mido-suji Rooftop Woodification Project | Takenaka Corporation
122 Shimouma Apartment | KUS
Referenční stavby
Související
|
|
|
|
0 comments
add comment















