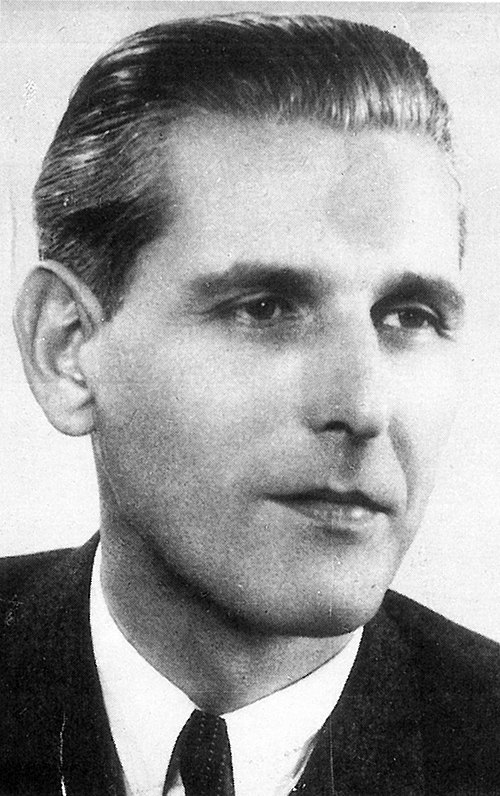

Vladimír Kubečka
*18. 9. 1913 – Ostrava, Czech Republic
†17. 3. 1977 – Zlín, Czech Republic
Vladimír Kubečka was one of the significant architects who successfully continued the interwar construction tradition of the Baťa company after 1945. He graduated from the Vocational School for Wood Processing in Valašské Meziříčí (professor Josef Místecký) and in 1936 completed his studies at the School of Applied Arts in Prague (professor Pavel Janák) and started working as an architect for the Baťa company. This company was closely linked to the development of interwar Zlín, which was interrupted by World War II. Many buildings in the city and factory were damaged or destroyed during the bombing on November 20, 1944. After the war, it was necessary to clear the debris and restore life in the city as well as all production. Architect Vladimír Kubečka was the author of one of the most interesting realizations in the factory area during this period – the central shoe warehouse numbered 34. The building, located between the production of leather and rubber footwear, was realized in three stages from the design in 1947 to 1955. Its project was the first Czechoslovakian attempt at modern storage technology with a well-thought-out organization of internal transport and a system for wagoning finished products. For Baťov–Otrokovice, the architect designed the building for the lower leather tanner. It was again interesting for its structural elements, designed and realized in collaboration with Professor Konrád Hruban.
Vladimír Kubečka was primarily an urban planner. In the post-war years, he became a member of the group for the regulatory plan of Zlín along with architects František Lýdie Gahura, Vladimír Karfík, and Jiří Voženílek. From 1946 to 1948, Jiří Voženílek and Vladimír Kubečka worked on a guiding land use plan for the industrial settlement of Zlín – Malenovice – Otrokovice and in 1947 a study for the development of the eastern part of Zlín. This part of the city concentrated residential construction, focusing on mass construction as opposed to the pre-war individual housing. The authors carefully considered the placement of high-rise buildings in the skyline of the city within the entire Podřevnické Valley. He also addressed urban planning in 1946 when designing the construction of three-story residential buildings in the Obeciny district (Julia Fučík's district) as part of the first two-year plan. These buildings represented the first transition to a different form of housing in post-war Zlín and had a higher housing standard. The architectural solution was created by Vladimír Karfík. Another group of three-story buildings of the same type was realized in the Zálešná district in 1948-1949. Together with Vladimír Karfík, they also designed the building (originally two buildings) of the District National Committee in Gottwaldov in 1950. After 1948, Vladimír Kubečka became the director of the Design Enterprises of Light Industry, n. p. Gottwaldov (later Centroprojekt), and held this position until 1970, when he had to leave for political reasons.
(source: https://zam.zlin.eu/architekt/25-vladimir-kubecka)
Vladimír Kubečka was primarily an urban planner. In the post-war years, he became a member of the group for the regulatory plan of Zlín along with architects František Lýdie Gahura, Vladimír Karfík, and Jiří Voženílek. From 1946 to 1948, Jiří Voženílek and Vladimír Kubečka worked on a guiding land use plan for the industrial settlement of Zlín – Malenovice – Otrokovice and in 1947 a study for the development of the eastern part of Zlín. This part of the city concentrated residential construction, focusing on mass construction as opposed to the pre-war individual housing. The authors carefully considered the placement of high-rise buildings in the skyline of the city within the entire Podřevnické Valley. He also addressed urban planning in 1946 when designing the construction of three-story residential buildings in the Obeciny district (Julia Fučík's district) as part of the first two-year plan. These buildings represented the first transition to a different form of housing in post-war Zlín and had a higher housing standard. The architectural solution was created by Vladimír Karfík. Another group of three-story buildings of the same type was realized in the Zálešná district in 1948-1949. Together with Vladimír Karfík, they also designed the building (originally two buildings) of the District National Committee in Gottwaldov in 1950. After 1948, Vladimír Kubečka became the director of the Design Enterprises of Light Industry, n. p. Gottwaldov (later Centroprojekt), and held this position until 1970, when he had to leave for political reasons.
(source: https://zam.zlin.eu/architekt/25-vladimir-kubecka)
The English translation is powered by AI tool. Switch to Czech to view the original text source.








