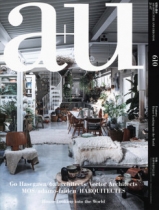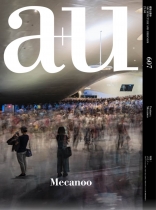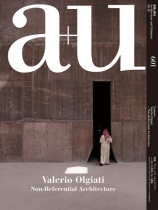
Pro přidání musíte být přihlášen!!
a+u
605 21:02 E2A – Strategic Methodologies
| Nakladatelství: | The Japan Architect |
| Rok vydání: | 2021 |
| ISSN: | 9784900212602 |
| Formát: | 22 x 29 cm, 208 stran, brožovaný |
| Jazyk: | anglicky, japonsky |
| Běžná cena: | 750 Kč |
| Naše cena: | 600 Kč (bez 0 % DPH: 600,00 Kč) |
| 25,21 € (bez 0 % DPH: 25,21 €) | |
| Skladem: | 1 ks (standardní doba expedice do 21 dnů) |
a+u February issue features the architecture office E2A based in Zurich, Switzerland. E2A, which represents architects by 2 brothers, Piet and Wim Eckert, was started in 2001. The E2A architecture dominates our eyes with their solid design of strong truss structure and clear vertical and horizontal lines. This is the result from the work of resolving contradictions caused by the diverse functions, programs, ambitions and wishes, site constraints and conditions required of architecture, as symbolically explained in E2A's statement, before finally putting them into the form of an architecture. E2A has clear strategies, finds methodologies, but at the same time recognizes that they must not lose resilience. The solutions derived from these points, that is, architecture, are clear and simple to understand. It is as if there was no struggle to unravel such contradictions and confusing issues. This is probably why their architecture which is vigorous seems overwhelming at first glance; but it is not.
A model is one of the things that are required to be submitted as a matter of course in a competition. The photographs of E2A’s model have already reached the level of being an art, and the high degree of perfection is remarkable. Models that embody the basic concept play 3 important roles in the design process, along with plans and images. In this issue, at the beginning page of each project, the model shows the concept and clarifies how it leads to the architecture. (Yoko Fukuda-Noennig, Guest Editor)
Conversation:
Mark Lee with Piet Eckert and Wim Eckert
Essay: Plan – Image – Model
University of Bremen, Auditorium and Conference Center
Vertical Garden City
Huthmacher Haus, Zentrum am Zoo
SRF Next (Swiss Radio and Television)
Atelier
Geistlich, Apartment Building at Rietpark
Double Sports Hall
360, Mountaintop Visitor Center
taz Neubau, Publishing House and Editorial Offices for the taz
Newspaper
Hofacker School Building
Ateliers Accademia di architettura
Crematorium
House B
Campus Moos, Secondary School
Deaconry Bethanien
Europaallee, Baufeld H
Escherpark Apartment Buildings
Center for Hearing and Language
Auditorium and Library
Training Center and Sports Facilities Juchhof
Terrace Housing
Type House
Essay: E2A – Strategies of Design / Christian Sumi
A model is one of the things that are required to be submitted as a matter of course in a competition. The photographs of E2A’s model have already reached the level of being an art, and the high degree of perfection is remarkable. Models that embody the basic concept play 3 important roles in the design process, along with plans and images. In this issue, at the beginning page of each project, the model shows the concept and clarifies how it leads to the architecture. (Yoko Fukuda-Noennig, Guest Editor)
Conversation:
Mark Lee with Piet Eckert and Wim Eckert
Essay: Plan – Image – Model
University of Bremen, Auditorium and Conference Center
Vertical Garden City
Huthmacher Haus, Zentrum am Zoo
SRF Next (Swiss Radio and Television)
Atelier
Geistlich, Apartment Building at Rietpark
Double Sports Hall
360, Mountaintop Visitor Center
taz Neubau, Publishing House and Editorial Offices for the taz
Newspaper
Hofacker School Building
Ateliers Accademia di architettura
Crematorium
House B
Campus Moos, Secondary School
Deaconry Bethanien
Europaallee, Baufeld H
Escherpark Apartment Buildings
Center for Hearing and Language
Auditorium and Library
Training Center and Sports Facilities Juchhof
Terrace Housing
Type House
Essay: E2A – Strategies of Design / Christian Sumi
Referenční stavby
Související
|
|
|
|
0 komentářů
přidat komentář














