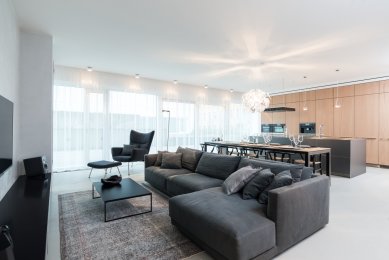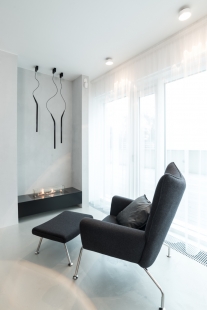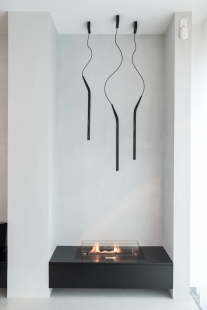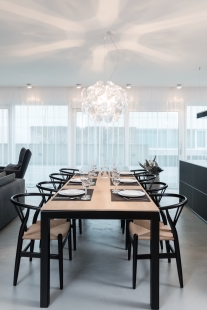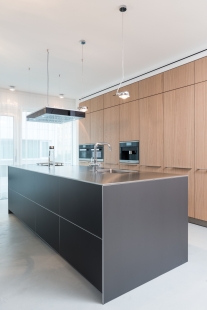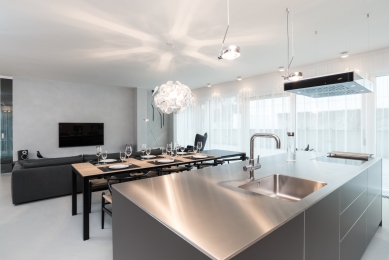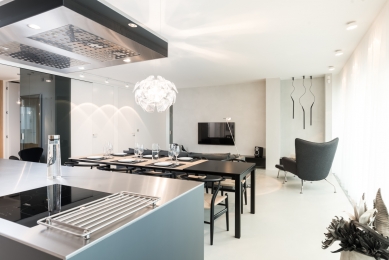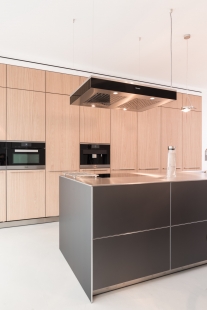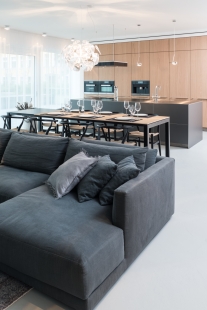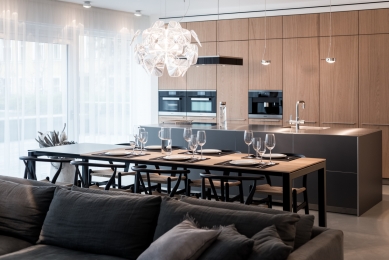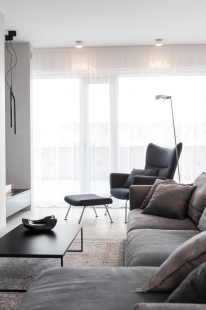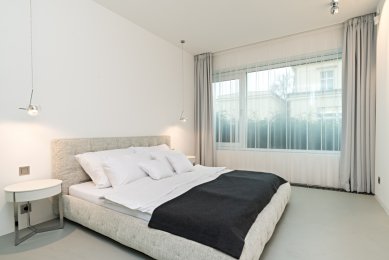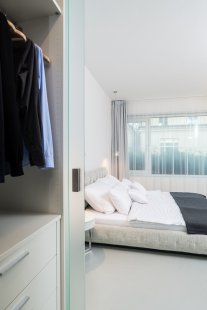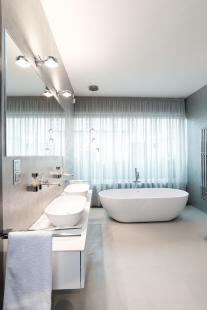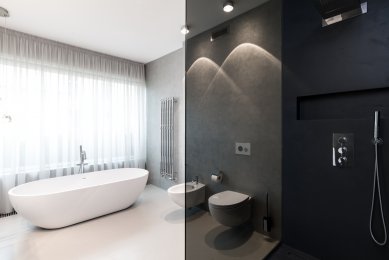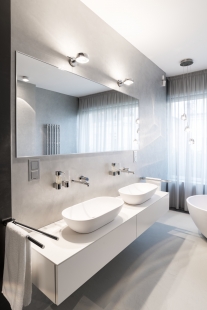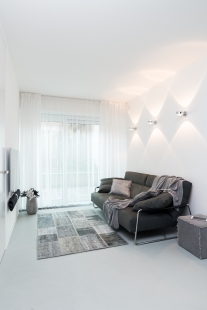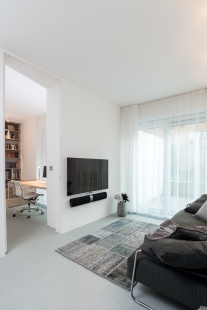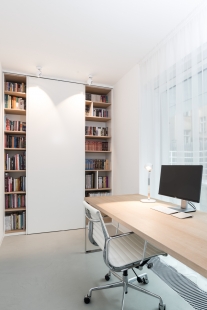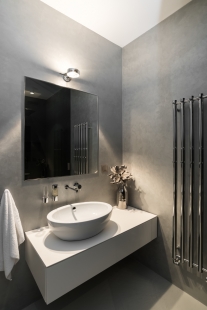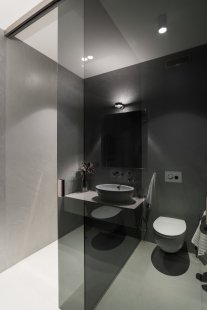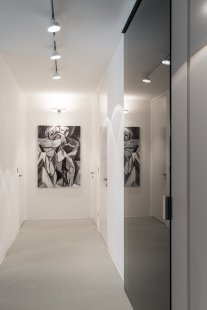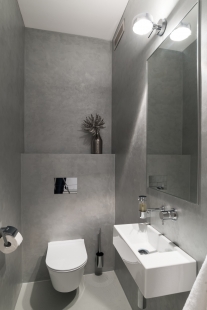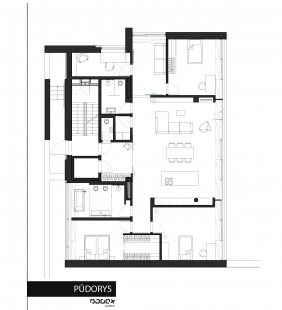
12 LOFTS
<translation>Interior of the apartment in the new building</translation>

 |
Concept /color scheme /materials - The basic concept is an open living room with a kitchen and dining area in the center, connected to two private sections with bedrooms. The main aspect of the material concept is the use of concrete screed on the floor and walls. This creates a base for the wooden kitchen placed over a large area. The entire color scheme is in shades of gray, with the only contrast being the natural tone of the kitchen.
Kitchen / dining area - the kitchen consists of a gray island with a worktop made of brushed aluminum, which continues onto the sides of the kitchen. The tall cabinets at the back are made of brushed oak veneer. The kitchen is complemented by a long dining table made of the same oak veneer and black lacquer. The chairs feature a black frame with natural weaving. Above the dining table, there is a dominant light fixture in the shape of an inverted flower made of polycarbonate, which creates very interesting light effects through refractions. Its playful appearance strongly contrasts with the otherwise minimalist austere interior.
Living Room - the wall opposite the kitchen is dedicated to the audio/video setup with a television, and in the recess is an ethanol fireplace. Opposite the fireplace is a reading chair. A sensitive addition of lighting above the dining table comes from wall lamps with a thick lens, which again create a very interesting pattern of light on the walls. To soften the interior, large windows are fitted with light gray sheer curtains.
 |
Bathroom - the main bathroom is very spacious. A freestanding bathtub made of cast marble is placed under the window. Sinks in the same shape as the bathtub are placed on a countertop. The shower is located right after entering the bathroom, color-separated by a dark gray screed and smoked glass. A different color scheme extends to the floor as well. The window is again fitted with a soft light gray sheer curtain. The curtain serves both for greater privacy and to emphasize the spaciousness of the area. Next to the bathtub, there are pendant lights in an irregular droplet shape made of thick glass.
Guest Room / TV Corner / Study - a smaller TV corner adjoins the living room, which can occasionally serve as a living room for children's visits. Next to this area is a small home office with a view of greenery.
Bedroom - the main parents' bedroom is bright and spacious. A closed dressing room adjoins it closely. The bed is upholstered in light gray fabric, with the same color scheme complemented by a picture opposite the bed. The nightstands are round solitaires, again with pendant lights on a thin rod.
Accessories - the entire interior is sensitively complemented by several LOOOOX accessories, especially pillows, knitted throws, etc. Among the larger pieces are tall concrete vases with artificial flowers, again in shades of gray, white, and black.
The English translation is powered by AI tool. Switch to Czech to view the original text source.
3 comments
add comment
Subject
Author
Date
Podivejme se pravde do oci
DavidMalik
12.08.15 11:57
...
Daniel John
12.08.15 11:15
...
Daniel John
13.08.15 03:44
show all comments


