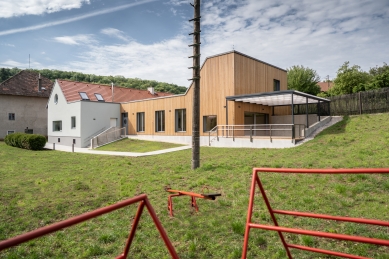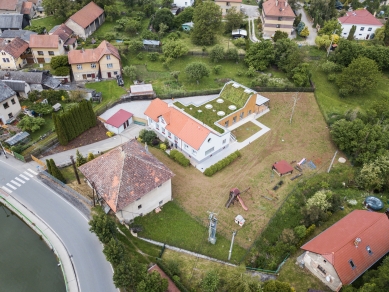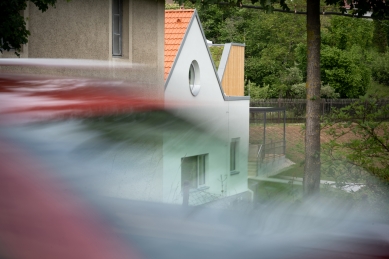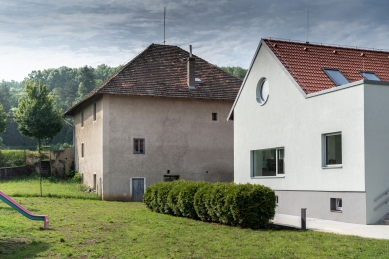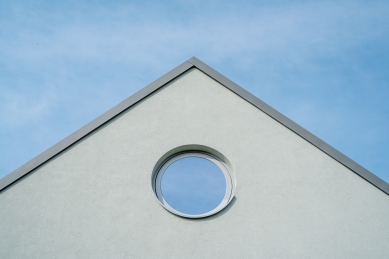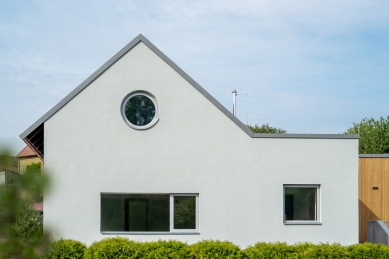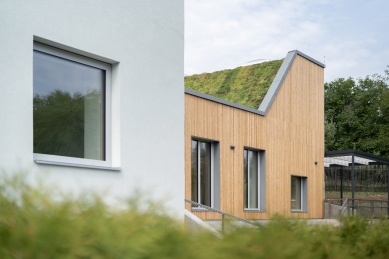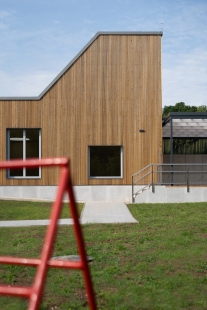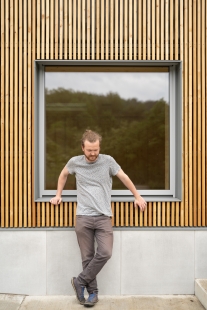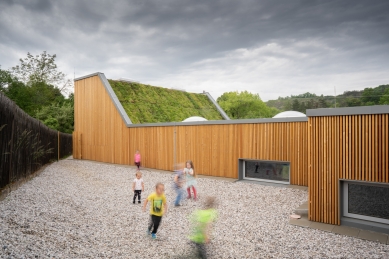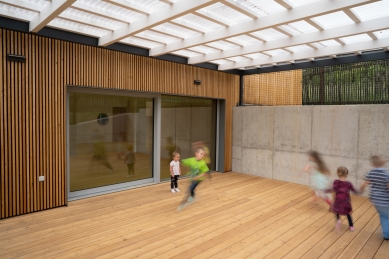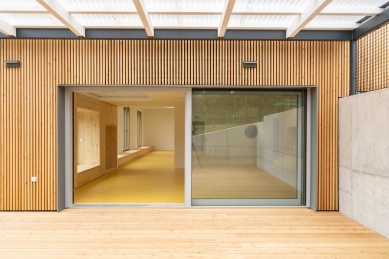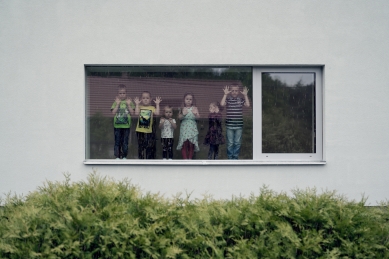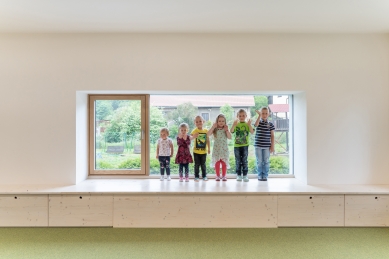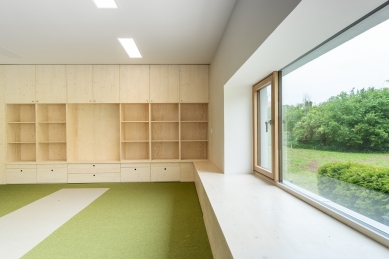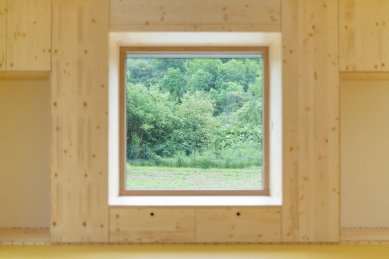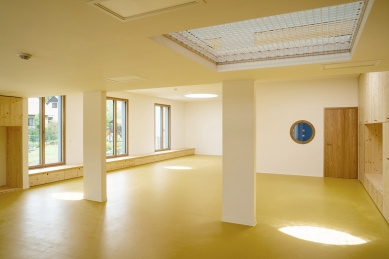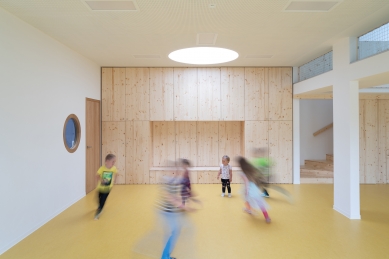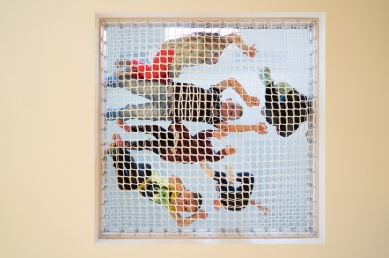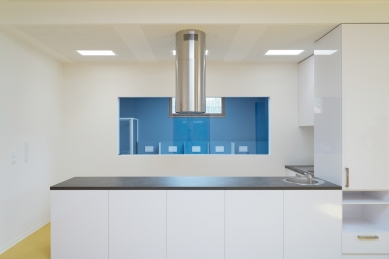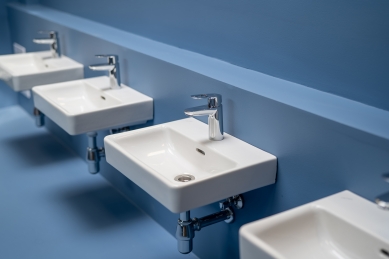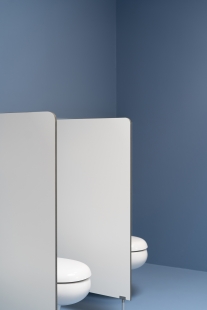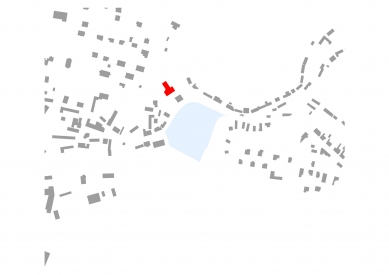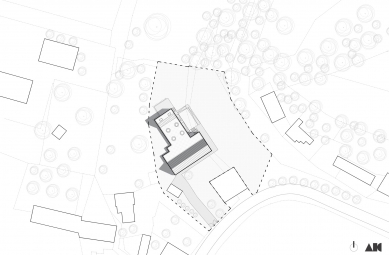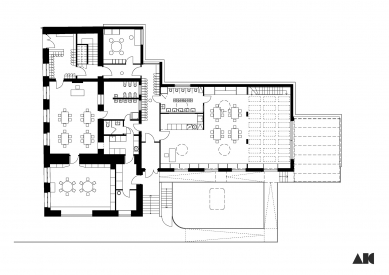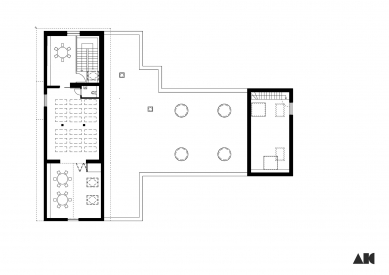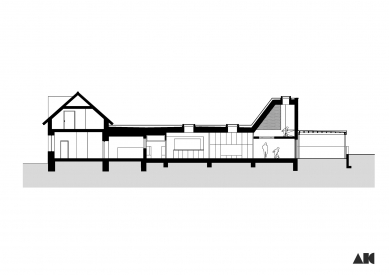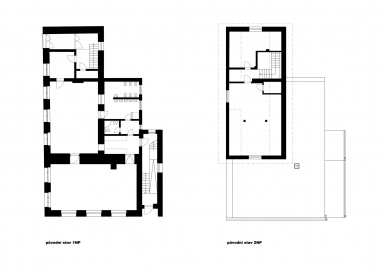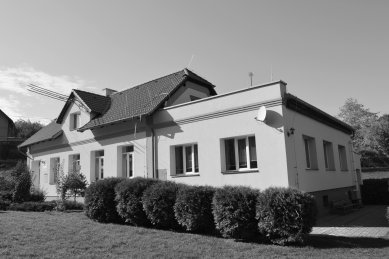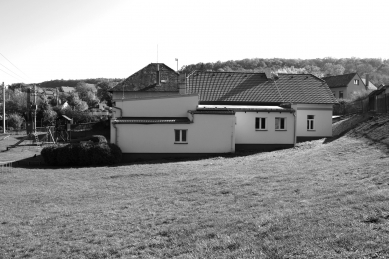
18.SUCHOMASTY
Renovation and extension of the kindergarten in the Protected Landscape Area of Český kras

The small village of Suchomasty is located not far from the Koněprusy Caves in the Beroun region. Like many other small villages in the wider ring around Prague, it experienced a baby boom and the capacity of the existing kindergarten was no longer sufficient for its own needs and those of nearby villages. The kindergarten is situated in the center of the village in a valley below the dam of the municipal pond. Originally a farm building, it has undergone a considerable number of renovations and extensions. These were often carried out quite spontaneously, which is reflected in the relatively heterogeneous shape of the original building.
The demographic study indicated the necessity to add at least one classroom. Ultimately, what began as a simple extension of a classroom became a complex task, including structural interventions in the original kindergarten. The extensions were removed from the original building, and the building was unified into a single volume by extending the gable roof. Last but not least, the 1990s pastel paint from the facade of the insulation was removed. The old building, more enclosed, now serves the youngest children. They have strictly separated individual functions and spaces – a playroom with a large seating window to the garden, a dining room, and a sleeping room. The older children in the new extension have one freely flowing, easily divisible space with a built-in loft in the elevated part, which allows for more variable teaching and play for the children. The new section emphasizes natural lighting, natural materials, and connection with the garden. The extension is a simple, airy rectangular mass measuring approximately 10x15 m, visually hidden behind the original kindergarten building and the historic mill building. The green roof blends with the garden so that the larger mass of the extension does not visually disrupt the small scale of the village core. Large French windows with lowered sills connect the new classroom with the garden, with direct access to it possible through a covered play terrace, which is connected to the classroom by a large sliding window on warm days. The extension is designed with sustainable materials – a wooden structure insulated with wood-based thermal insulation, clad in larch battens, with natural marmoleum and furniture made from bio-boards of domestic wood inside. The visible parts are coordinated in light natural shades – light plaster (the extended mass of the existing building) and natural wooden batten cladding. The space is brought to life by playing children and their creations. Great emphasis was placed on sustainability and the energy efficiency of the building – the entire extension is covered with a green roof, rainwater is collected in a storage tank, and is used for watering the garden.
The demographic study indicated the necessity to add at least one classroom. Ultimately, what began as a simple extension of a classroom became a complex task, including structural interventions in the original kindergarten. The extensions were removed from the original building, and the building was unified into a single volume by extending the gable roof. Last but not least, the 1990s pastel paint from the facade of the insulation was removed. The old building, more enclosed, now serves the youngest children. They have strictly separated individual functions and spaces – a playroom with a large seating window to the garden, a dining room, and a sleeping room. The older children in the new extension have one freely flowing, easily divisible space with a built-in loft in the elevated part, which allows for more variable teaching and play for the children. The new section emphasizes natural lighting, natural materials, and connection with the garden. The extension is a simple, airy rectangular mass measuring approximately 10x15 m, visually hidden behind the original kindergarten building and the historic mill building. The green roof blends with the garden so that the larger mass of the extension does not visually disrupt the small scale of the village core. Large French windows with lowered sills connect the new classroom with the garden, with direct access to it possible through a covered play terrace, which is connected to the classroom by a large sliding window on warm days. The extension is designed with sustainable materials – a wooden structure insulated with wood-based thermal insulation, clad in larch battens, with natural marmoleum and furniture made from bio-boards of domestic wood inside. The visible parts are coordinated in light natural shades – light plaster (the extended mass of the existing building) and natural wooden batten cladding. The space is brought to life by playing children and their creations. Great emphasis was placed on sustainability and the energy efficiency of the building – the entire extension is covered with a green roof, rainwater is collected in a storage tank, and is used for watering the garden.
Atelier Kopecký
The English translation is powered by AI tool. Switch to Czech to view the original text source.
2 comments
add comment
Subject
Author
Date
Pochvala
Paco28
29.02.24 07:08
dřevo
vok
29.02.24 08:27
show all comments


