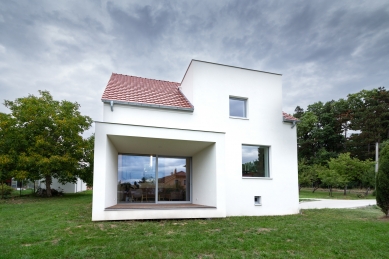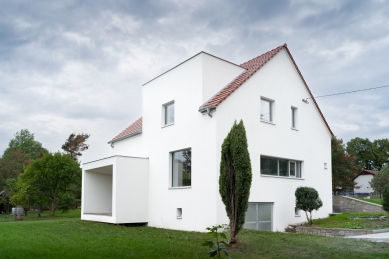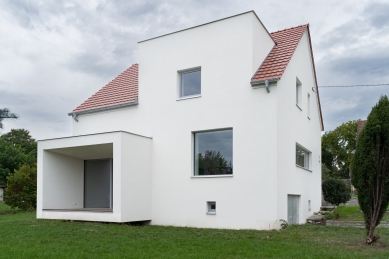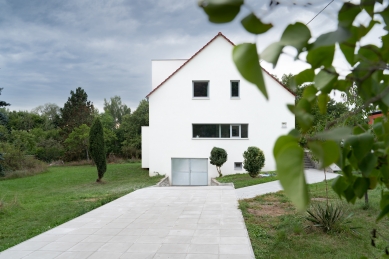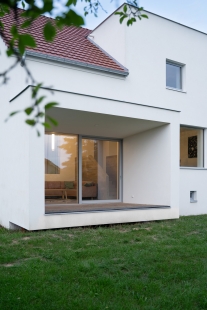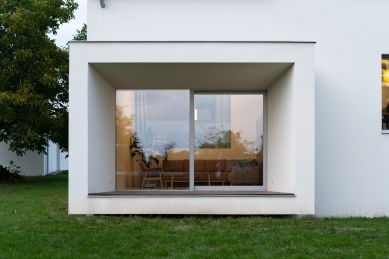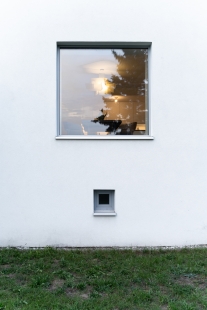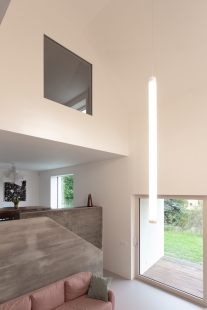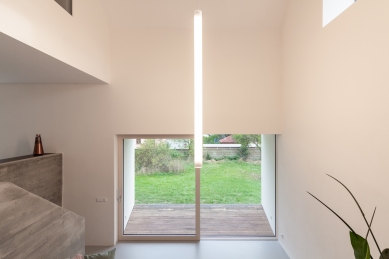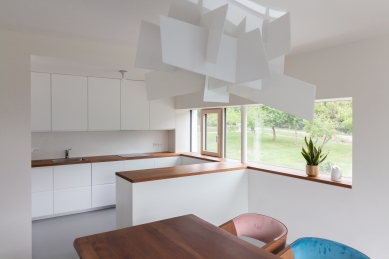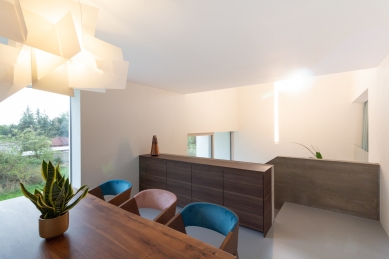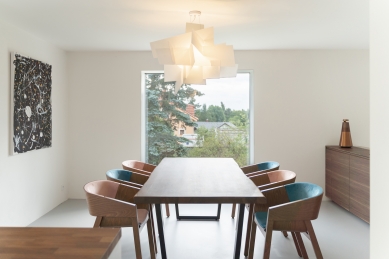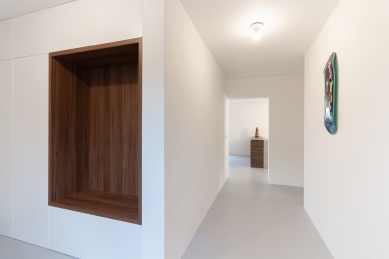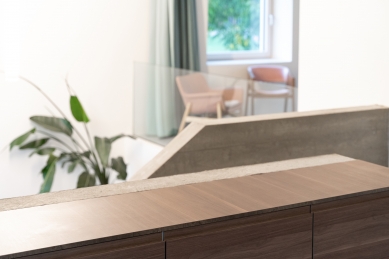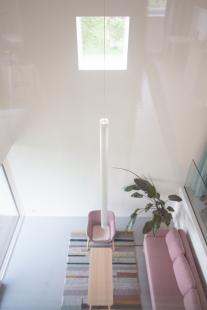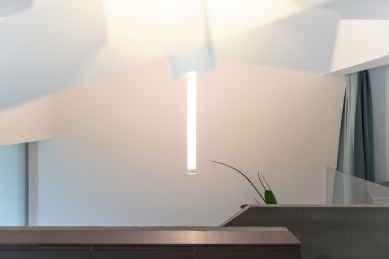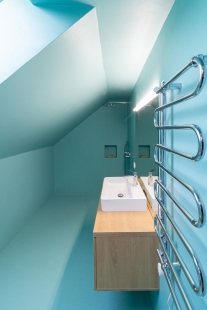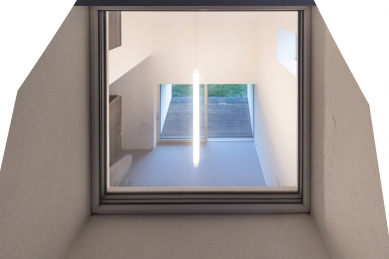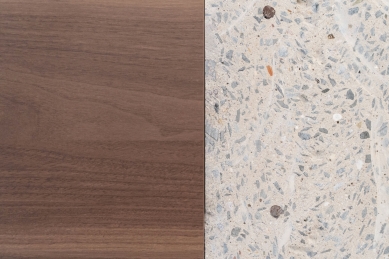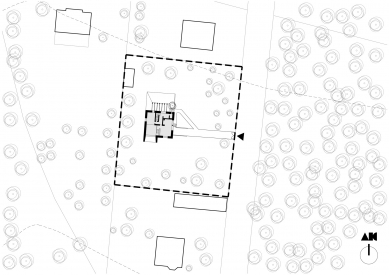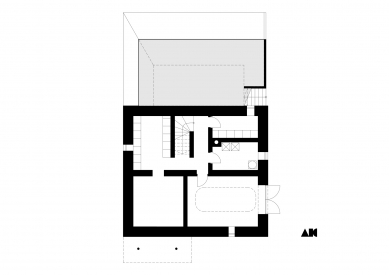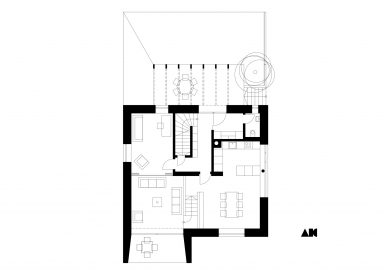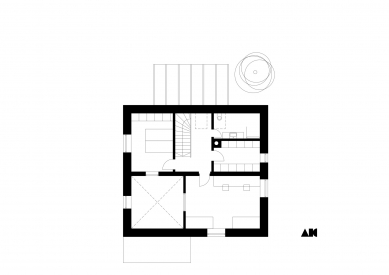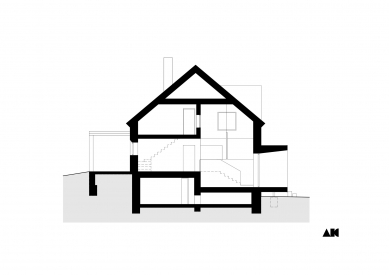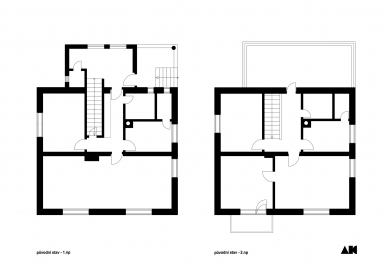
17.LIFE
Renovation of a family house in Stará Huť

The renovation of a family house in the village of Stará Huť near Dobříš. A young family decided on a more complex yet beautiful path for the overall renovation of the house inherited from their grandparents to meet their own housing needs. Krásný život street, where the house stands, is a dead-end radial street from the town center. Urbanistically, the renovated house is part of a scattered structure of family houses without a clear building line. On the west side, the proximity of a fast road to Prague is noticeable. On the east side lies a former game preserve, a forest interspersed with paths, and beyond the northern boundary of the property stands the builder's parents' house.
The proposed interventions address the fundamental shortcomings of the house, which stem from the differences in housing requirements between its original inhabitants and the two generations younger current users. The proposed solution is primarily based on connectivity. To connect the living space into a single unit, to connect the garden and living room, to connect the first and second floors. The basic layout remains intact - living rooms oriented to the south, staircases and bathrooms to the north. Unnecessary volumes are removed from the mass of the house. The ground floor is connected into one flowing living space with multiple areas of different characters. The floor of the living area is lowered to allow direct contact with the garden through a loggia, which visually extends the living space and enables outdoor living in a protected environment (noise from the highway, weather, summer sun from the south). A long window from the kitchen allows the house's residents to connect with the public space of the street, seeing who is coming to visit. The connection between the living and bedroom levels is made by removing part of the ceiling above the living area. This creates a high living room with a specially designed chandelier, into which the internal windows from the bedrooms are oriented, creating interesting sightlines through the house and ensuring that the rooms are not completely cut off from the rest of the home. An upper window in the west facade of the elevated space lets afternoon sun shine into the dining room (it really works!). On the north side of the house, a glass winter garden has been added in front of the entrance, which can be opened in the summer, allowing children to run out from it over the newly graded hill through the garden to their grandmother for strudel.
The proposed interventions address the fundamental shortcomings of the house, which stem from the differences in housing requirements between its original inhabitants and the two generations younger current users. The proposed solution is primarily based on connectivity. To connect the living space into a single unit, to connect the garden and living room, to connect the first and second floors. The basic layout remains intact - living rooms oriented to the south, staircases and bathrooms to the north. Unnecessary volumes are removed from the mass of the house. The ground floor is connected into one flowing living space with multiple areas of different characters. The floor of the living area is lowered to allow direct contact with the garden through a loggia, which visually extends the living space and enables outdoor living in a protected environment (noise from the highway, weather, summer sun from the south). A long window from the kitchen allows the house's residents to connect with the public space of the street, seeing who is coming to visit. The connection between the living and bedroom levels is made by removing part of the ceiling above the living area. This creates a high living room with a specially designed chandelier, into which the internal windows from the bedrooms are oriented, creating interesting sightlines through the house and ensuring that the rooms are not completely cut off from the rest of the home. An upper window in the west facade of the elevated space lets afternoon sun shine into the dining room (it really works!). On the north side of the house, a glass winter garden has been added in front of the entrance, which can be opened in the summer, allowing children to run out from it over the newly graded hill through the garden to their grandmother for strudel.
Ateliér Kopecký
The English translation is powered by AI tool. Switch to Czech to view the original text source.
0 comments
add comment


