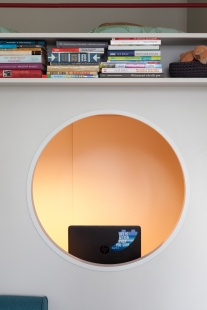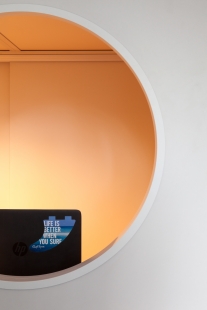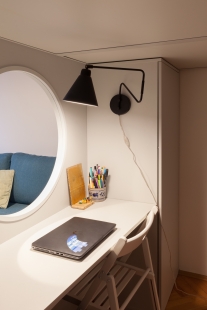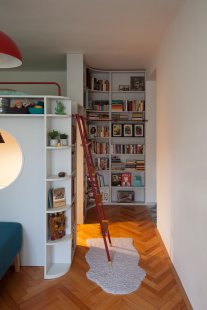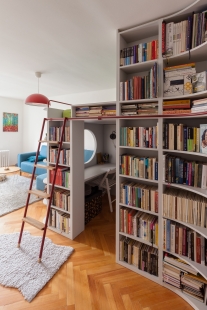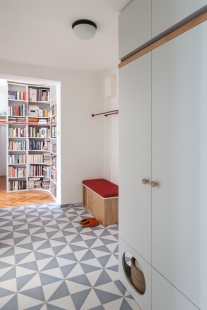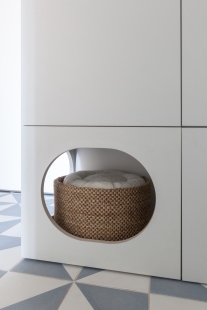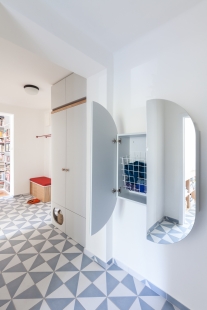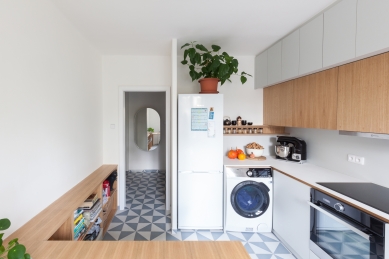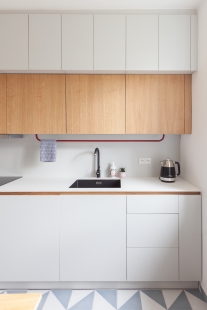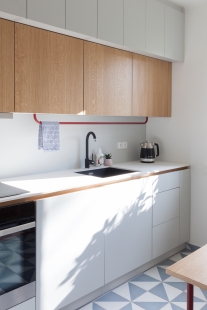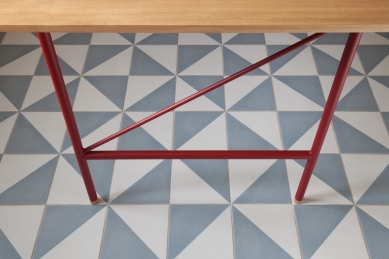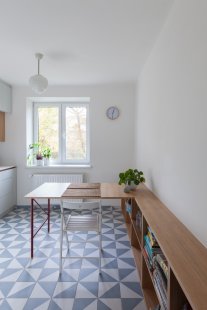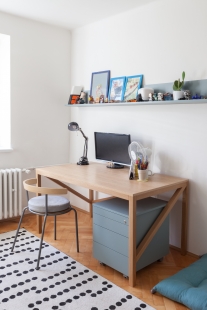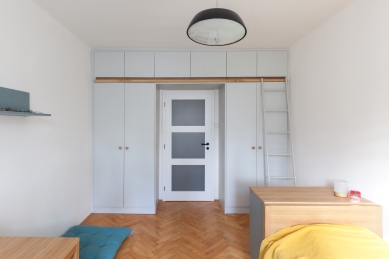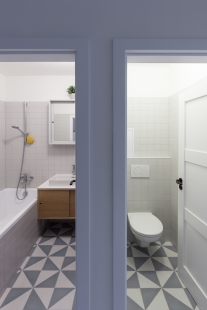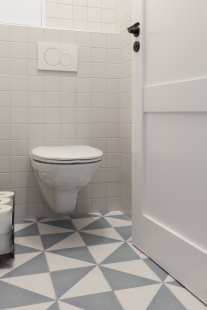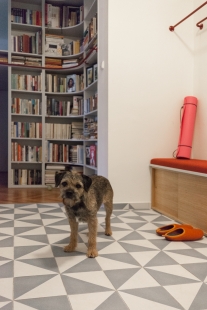
2 + dog and cat
Reconstruction of an apartment in Strašnice

The reconstruction of a smaller apartment in the rediscovered housing estate Solidarita was guided by the idea of preserving the original atmosphere to the greatest extent while ensuring today's living comfort. The owner inherited the apartment from her grandparents and it is associated with many childhood memories.
This is a 2+1 apartment, where the owner needed to gain more rooms. Therefore, a built-in reduced workspace was proposed in the living room, where a loft is utilized for sleeping. A distinctive accent is the round window from the workspace, which ensures the arrival of daylight onto the working desk. The entrance wall of the built-in box consists of a bookshelf, which also partially covers the sleeping nook and serves as an interesting element of the entire apartment from the entrance hallway.
The original parquet floor in the living room and children's room has been refurbished, while the remaining spaces are connected by newly laid geometric tiles. The same principle was applied to the furniture materials—a gray laminate board appears in combination with oak wood and red metal elements. Aside from the mentioned parquet, radiators, and two original chandeliers, it was a complete transformation of the interior.
The entrance hallway needed to be brightened; doors leading into the living room were not made at all, while the doors to the children's room are glazed. There are atypical elements like a built-in cat bed at the lower part of the wardrobe, which features a wooden accent in the form of a rail for a ladder that is otherwise in the children's room. An oval mirrored wardrobe conceals a laundry basket. The mirror optically enlarges the space and hints at the rooms around the corner.
The most significant structural changes occurred in the kitchen, where the original pantry was demolished, allowing for the extension of the kitchen work surface. A new partition covers the unsightly side of the freestanding refrigerator, next to which it was necessary to place the washing machine. The kitchen door slides into a pocket, thereby remaining more connected to the hallway.
The kitchen wall is fully utilized up to the ceiling, providing additional seasonal storage space at the top. Here we find red metal elements again—the bar above the sink and the structure of the dining table. The oak veneer table smoothly connects to the open cabinets along the wall, which also support it.
The son loves the sea and traveling, so the color uniformity of the interior is disrupted, and blue appears. Shelves on both sides of the room are prepared for photographs and souvenirs from trips. The room is very practically designed—bed with a duvet storage, writing desk, and a custom-built wall with a ladder.
In the bathroom and toilet, a white cladding of 10 x 10 cm tiles is present, where the only notable decor consists of geometric tiles. The relatively small bathroom is very pragmatically designed, with a sink cabinet next to the bathtub and a suspended mirrored cabinet.
This is a 2+1 apartment, where the owner needed to gain more rooms. Therefore, a built-in reduced workspace was proposed in the living room, where a loft is utilized for sleeping. A distinctive accent is the round window from the workspace, which ensures the arrival of daylight onto the working desk. The entrance wall of the built-in box consists of a bookshelf, which also partially covers the sleeping nook and serves as an interesting element of the entire apartment from the entrance hallway.
The original parquet floor in the living room and children's room has been refurbished, while the remaining spaces are connected by newly laid geometric tiles. The same principle was applied to the furniture materials—a gray laminate board appears in combination with oak wood and red metal elements. Aside from the mentioned parquet, radiators, and two original chandeliers, it was a complete transformation of the interior.
The entrance hallway needed to be brightened; doors leading into the living room were not made at all, while the doors to the children's room are glazed. There are atypical elements like a built-in cat bed at the lower part of the wardrobe, which features a wooden accent in the form of a rail for a ladder that is otherwise in the children's room. An oval mirrored wardrobe conceals a laundry basket. The mirror optically enlarges the space and hints at the rooms around the corner.
The most significant structural changes occurred in the kitchen, where the original pantry was demolished, allowing for the extension of the kitchen work surface. A new partition covers the unsightly side of the freestanding refrigerator, next to which it was necessary to place the washing machine. The kitchen door slides into a pocket, thereby remaining more connected to the hallway.
The kitchen wall is fully utilized up to the ceiling, providing additional seasonal storage space at the top. Here we find red metal elements again—the bar above the sink and the structure of the dining table. The oak veneer table smoothly connects to the open cabinets along the wall, which also support it.
The son loves the sea and traveling, so the color uniformity of the interior is disrupted, and blue appears. Shelves on both sides of the room are prepared for photographs and souvenirs from trips. The room is very practically designed—bed with a duvet storage, writing desk, and a custom-built wall with a ladder.
In the bathroom and toilet, a white cladding of 10 x 10 cm tiles is present, where the only notable decor consists of geometric tiles. The relatively small bathroom is very pragmatically designed, with a sink cabinet next to the bathtub and a suspended mirrored cabinet.
schwestern
The English translation is powered by AI tool. Switch to Czech to view the original text source.
0 comments
add comment



