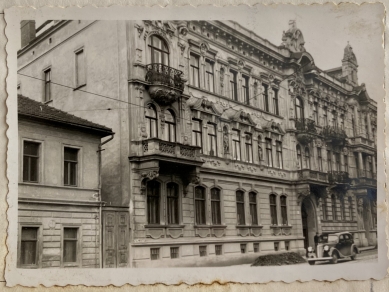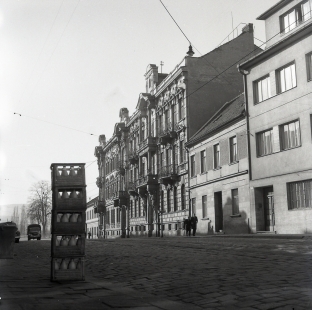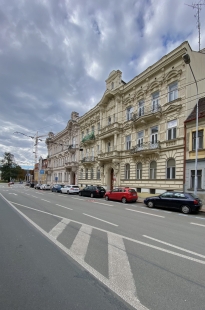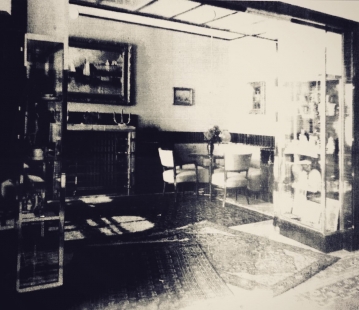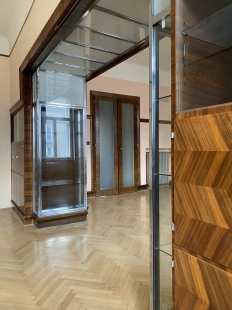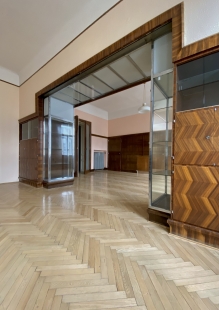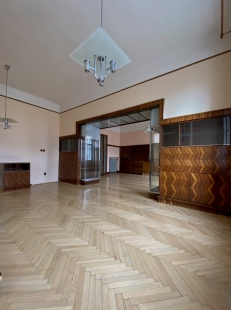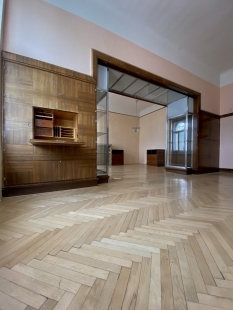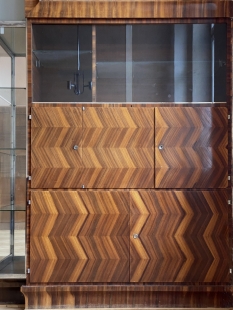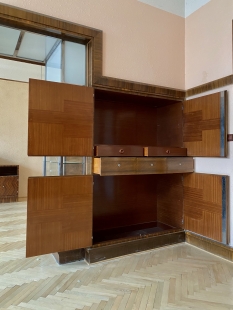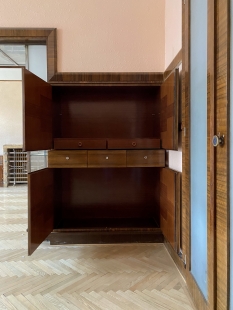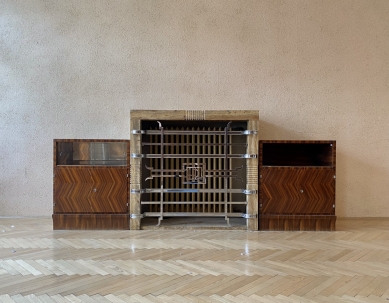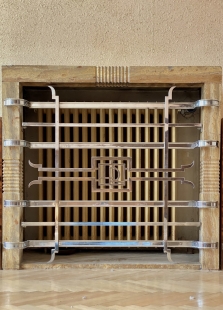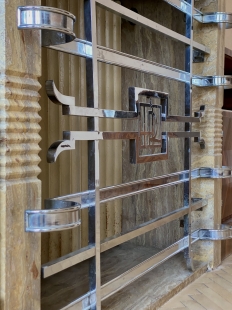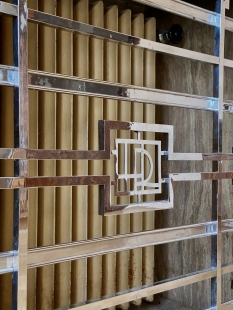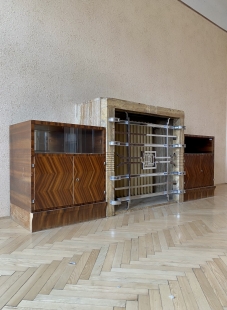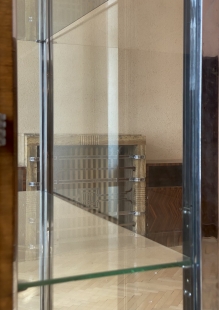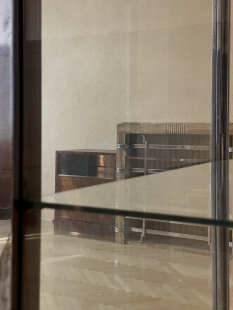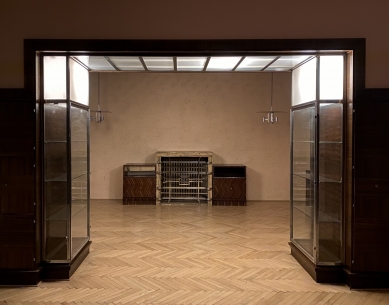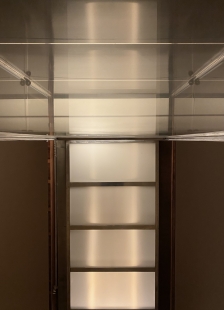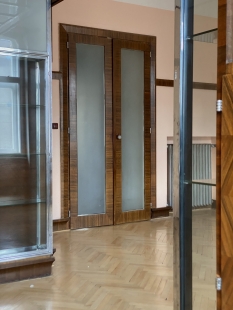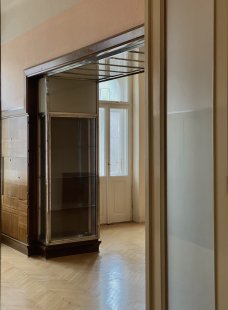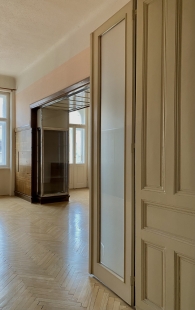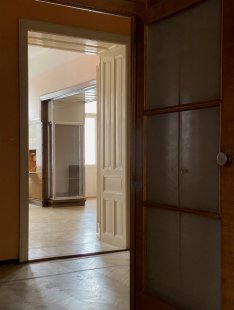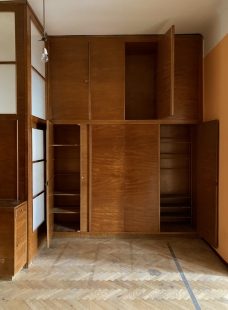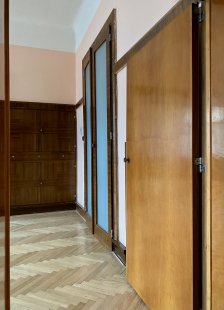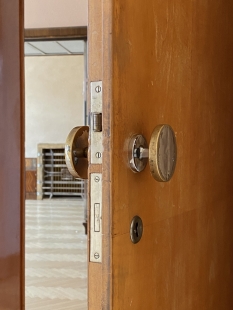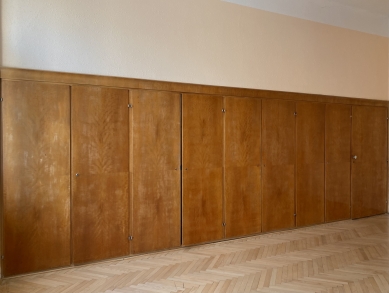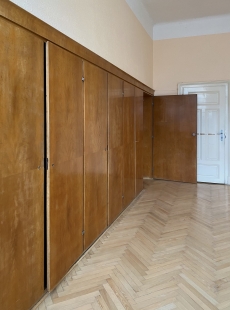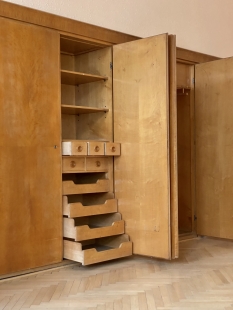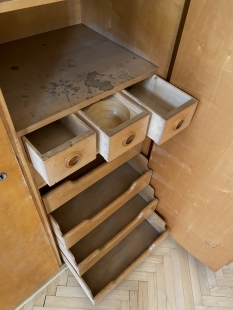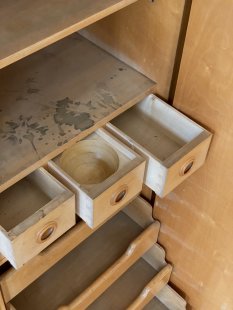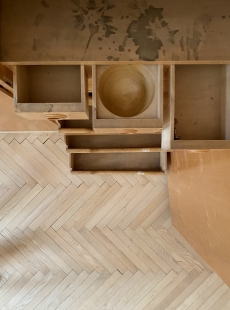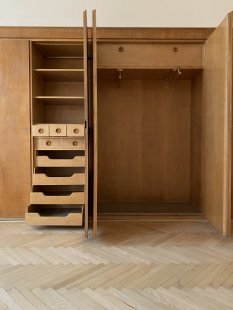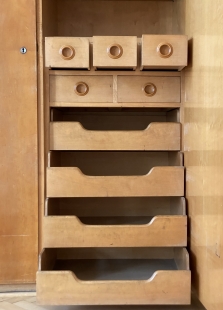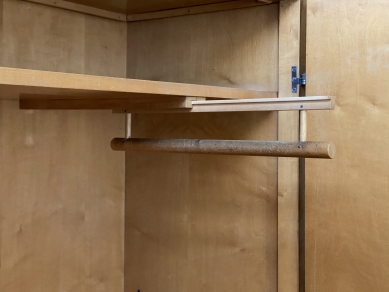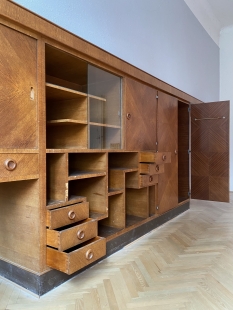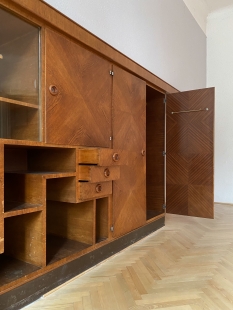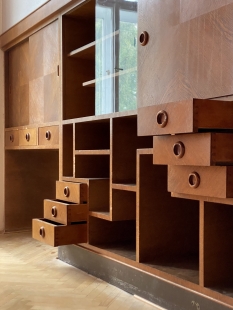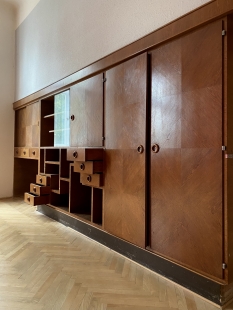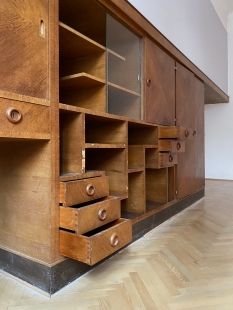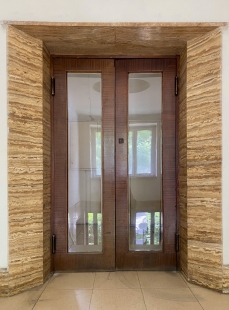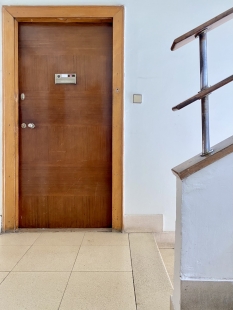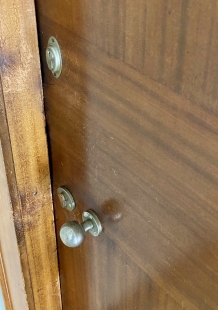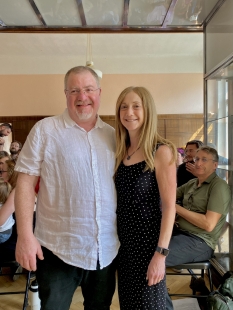
Adaptation of the apartment for the Herdan couple

In 1933, a representative of Škodovy závody in Brno, Richard Herdan, married Johanna Teltscherová, the daughter of a prominent Mikulov wine merchant and representative of the Mikulov Jewish religious community, Eugen Teltscher. According to the Jewish registry, their wedding took place on February 2 in the garden of the house on Hlinky Street 46. As a wedding gift, the newlyweds received one of the apartments at this address, as the rental duplex at Hlinky 46 and 46a was owned by Johanna Teltscherová's parents, Eugen and Elsa. The adaptation of the apartment for the needs of the young couple was entrusted to architect Emerich Horváth.
The house on Hlinky, which the newlyweds moved into, was built in 1898 by the Jedlička family. Its later owners were Eugen and Marie Škarda, and it was not until 1924 that Eugen and Elsa Teltscher bought it for their needs after relocating to Brno from Mikulov. Probably during the 1920s, their only daughter Johanna met Richard Herdan, a Brno native nine years her senior, whom she eventually married in 1933. In December of that same year, the newlyweds welcomed a son, Leo, and in 1937, a daughter, Felicitas. During this time, however, Richard Herdan received an offer for a new job in Johannesburg, South Africa, which he accepted, and in 1938, the family left Czechoslovakia. This incidental exodus ultimately likely saved the family from the events of the following years. After the occupation, the rental duplex on Hlinky was Aryanized and confiscated by the Nazi administration, along with all of the Teltscher family’s possessions, and most members of the Teltscher and Herdan families were deported to concentration camps, where they perished. Meanwhile, Richard Herdan, his wife, and their two children lived in South Africa, later moving to the United States, and subsequently to Canada and Australia, where they still live today. After the war, the house was placed under national administration, and after 1948 it came into the ownership of the City National Committee. Currently, the house is owned by the Magistrate of the City of Brno and managed by the Brno-Center municipality.
For approximately 50 years, until 2007, the apartment of the Herdan couple was continuously occupied by the Podhradský family. It was only in the past 15 years, when the rental agreement changed, that a series of insensitive modifications were made, and elements of the original furniture disappeared. In 2020, when the apartment was empty and without a rental agreement, fragmentary remains of the original furnishings were discovered, and the original owners were identified. This year, the Brno-Center municipality commissioned the restoration of the apartment, with restoration work entrusted to the Secondary School of Art and Design and the Higher Vocational School in Brno, and the restoration was authored by architect Jindřich Škrabal from the Brno studio PaW, in collaboration with architect Alena Všetečková. More information about the restoration can be found here: Functionalist furniture in the apartment on Brno's Hlinka is being examined by restorers
The entire duplex is a typical example of urban architecture from the turn of the 19th and 20th centuries. The Herdan couple's apartment is located on the third floor. The original layout of the apartment was based on a generous entrance hall, approximately square in shape, from which access to almost all rooms was granted radially. The adaptation for the couple's needs, carried out 35 years after the construction of the house, affected the layout only minimally, and the main effort was to adapt the apartment for the needs of a young family and to equip it with modern and stylish furniture.
A small change to the layout occurred in the entrance hall, where the architect newly divided the space with a wooden wall into two areas: an entrance vestibule and a wardrobe. Additionally, he inserted glass infills with a frosted finish into the upper part of the wooden wall, providing natural light for both spaces. By dividing the hall, the apartment was simultaneously structured into two entities. From the vestibule, independent access to the kitchen, toilet, bathroom, and room (a children's room or study?) was provided, while access to the central living space and bedroom was through the wardrobe. The wardrobe contains built-in cabinets and a fragment of a seating area. One of the cabinets, with inner wall linings, can most likely be identified as a space for storing furs.
The central room of the entire apartment is the living room, which the architect conceived not only as a place for family life but also as a representative space for its owners. The significance of the space is underscored by the materials used, such as exotic woods (especially rosewood and its variations) or travertine cladding. The dominant element of the space is a built-in walk-through display case with illuminated milk glass panels, framing the entire area and enhancing the aesthetic principle based on strict axial symmetry.
In the axis of the main focal wall, the architect placed the central heating, which he concealed in travertine cladding with a decorative grille bearing the initials RH, referring to the apartment's owner, Richard Herdan, thereby creating an illusion of a fireplace. Opposite the false fireplace, a buffet was placed, which has since been lost, but whose volume can at least be partially guessed from the imprint in the wooden wall paneling.
The walk-through display case also contains remnants of a hanging system for a textile curtain, which cannot currently be precisely identified as an original element or a later installation. Nevertheless, the system allowed the separation of the room into two parts (dining area and a separate space with a false fireplace). On both sides of the false fireplace, smaller cabinets and corner seating areas were placed. In this part of the space, the rosewood veneer of the furniture is laid horizontally from diagonal strips, creating an expressive impression that is reflected in the minor decor of the travertine cladding of the false fireplace. In contrast, in the opposite part of the room, the veneer is laid on a panel. An idea of the original appearance of the part of the space with the false fireplace can be gleaned from the only existing original photograph, which comes from the private archive of the Herdan family.
In the opposite part of the room, there is a partition that was likely created during the apartment's adaptation, separating the living room and the bedroom, into which a passage between the two rooms has been inserted. In the Herdan couple's bedroom, only the built-in wardrobes have been preserved. While the representativeness of the living room is primarily influenced by the exotic veneers in dark tones, the furniture in the adjacent bedroom is in stark contrast, featuring light veneer.
The last fragment of the original furnishings in the form of a built-in cabinet has also survived in the third room of the apartment, whose function is not entirely clear (children's room or study?).
The Herdan couple's apartment is an example of the residential culture of the interwar period for the higher middle class, to which the Herdans undoubtedly belonged, while simultaneously reflecting the needs of a young family. At the time of realization, Richard Herdan was 33 years old, and his wife Johanna was 24.
The authorship, attributed to architect Emerich Horváth, is indicated by a stamp with his name on the back of the preserved original photograph of the apartment, as well as analogies in the form of the rental house of Julius Gruber from 1936-1937 at Úvoz 11.
The house on Hlinky, which the newlyweds moved into, was built in 1898 by the Jedlička family. Its later owners were Eugen and Marie Škarda, and it was not until 1924 that Eugen and Elsa Teltscher bought it for their needs after relocating to Brno from Mikulov. Probably during the 1920s, their only daughter Johanna met Richard Herdan, a Brno native nine years her senior, whom she eventually married in 1933. In December of that same year, the newlyweds welcomed a son, Leo, and in 1937, a daughter, Felicitas. During this time, however, Richard Herdan received an offer for a new job in Johannesburg, South Africa, which he accepted, and in 1938, the family left Czechoslovakia. This incidental exodus ultimately likely saved the family from the events of the following years. After the occupation, the rental duplex on Hlinky was Aryanized and confiscated by the Nazi administration, along with all of the Teltscher family’s possessions, and most members of the Teltscher and Herdan families were deported to concentration camps, where they perished. Meanwhile, Richard Herdan, his wife, and their two children lived in South Africa, later moving to the United States, and subsequently to Canada and Australia, where they still live today. After the war, the house was placed under national administration, and after 1948 it came into the ownership of the City National Committee. Currently, the house is owned by the Magistrate of the City of Brno and managed by the Brno-Center municipality.
For approximately 50 years, until 2007, the apartment of the Herdan couple was continuously occupied by the Podhradský family. It was only in the past 15 years, when the rental agreement changed, that a series of insensitive modifications were made, and elements of the original furniture disappeared. In 2020, when the apartment was empty and without a rental agreement, fragmentary remains of the original furnishings were discovered, and the original owners were identified. This year, the Brno-Center municipality commissioned the restoration of the apartment, with restoration work entrusted to the Secondary School of Art and Design and the Higher Vocational School in Brno, and the restoration was authored by architect Jindřich Škrabal from the Brno studio PaW, in collaboration with architect Alena Všetečková. More information about the restoration can be found here: Functionalist furniture in the apartment on Brno's Hlinka is being examined by restorers
The entire duplex is a typical example of urban architecture from the turn of the 19th and 20th centuries. The Herdan couple's apartment is located on the third floor. The original layout of the apartment was based on a generous entrance hall, approximately square in shape, from which access to almost all rooms was granted radially. The adaptation for the couple's needs, carried out 35 years after the construction of the house, affected the layout only minimally, and the main effort was to adapt the apartment for the needs of a young family and to equip it with modern and stylish furniture.
A small change to the layout occurred in the entrance hall, where the architect newly divided the space with a wooden wall into two areas: an entrance vestibule and a wardrobe. Additionally, he inserted glass infills with a frosted finish into the upper part of the wooden wall, providing natural light for both spaces. By dividing the hall, the apartment was simultaneously structured into two entities. From the vestibule, independent access to the kitchen, toilet, bathroom, and room (a children's room or study?) was provided, while access to the central living space and bedroom was through the wardrobe. The wardrobe contains built-in cabinets and a fragment of a seating area. One of the cabinets, with inner wall linings, can most likely be identified as a space for storing furs.
The central room of the entire apartment is the living room, which the architect conceived not only as a place for family life but also as a representative space for its owners. The significance of the space is underscored by the materials used, such as exotic woods (especially rosewood and its variations) or travertine cladding. The dominant element of the space is a built-in walk-through display case with illuminated milk glass panels, framing the entire area and enhancing the aesthetic principle based on strict axial symmetry.
In the axis of the main focal wall, the architect placed the central heating, which he concealed in travertine cladding with a decorative grille bearing the initials RH, referring to the apartment's owner, Richard Herdan, thereby creating an illusion of a fireplace. Opposite the false fireplace, a buffet was placed, which has since been lost, but whose volume can at least be partially guessed from the imprint in the wooden wall paneling.
The walk-through display case also contains remnants of a hanging system for a textile curtain, which cannot currently be precisely identified as an original element or a later installation. Nevertheless, the system allowed the separation of the room into two parts (dining area and a separate space with a false fireplace). On both sides of the false fireplace, smaller cabinets and corner seating areas were placed. In this part of the space, the rosewood veneer of the furniture is laid horizontally from diagonal strips, creating an expressive impression that is reflected in the minor decor of the travertine cladding of the false fireplace. In contrast, in the opposite part of the room, the veneer is laid on a panel. An idea of the original appearance of the part of the space with the false fireplace can be gleaned from the only existing original photograph, which comes from the private archive of the Herdan family.
In the opposite part of the room, there is a partition that was likely created during the apartment's adaptation, separating the living room and the bedroom, into which a passage between the two rooms has been inserted. In the Herdan couple's bedroom, only the built-in wardrobes have been preserved. While the representativeness of the living room is primarily influenced by the exotic veneers in dark tones, the furniture in the adjacent bedroom is in stark contrast, featuring light veneer.
The last fragment of the original furnishings in the form of a built-in cabinet has also survived in the third room of the apartment, whose function is not entirely clear (children's room or study?).
The Herdan couple's apartment is an example of the residential culture of the interwar period for the higher middle class, to which the Herdans undoubtedly belonged, while simultaneously reflecting the needs of a young family. At the time of realization, Richard Herdan was 33 years old, and his wife Johanna was 24.
The authorship, attributed to architect Emerich Horváth, is indicated by a stamp with his name on the back of the preserved original photograph of the apartment, as well as analogies in the form of the rental house of Julius Gruber from 1936-1937 at Úvoz 11.
Mgr. Michal Doležel
Sources
Private archive of Leo and Felicitas Herdan.
Private archive of Patra Janků.
Moravian State Archive, fund B 392 – Emigration fund, Brno office 1939-1945, carton 10, inv. no. 216.
Survey and inventory of the apartment on Hlinky, prepared by Mgr. Martin Šolc, DiS. National Heritage Institute, expert territorial workplace Brno, Brno, 2021.
Excerpt from the land registry of the comprehensively closed cadastral area Křížová. Kn.vl.č. 70. Hlinky 46.
Moravian Museum, Historical Department.
Internet Encyclopedia of the History of Brno, Richard Herdan – Personality Profile (brna.cz).
Heritage Catalog, facade – Heritage Catalog (pamatkovykatalog.cz).
Wikipedia, The Apartment of the Herdan Couple – Wikipedia (wikipedia.org).
Literature
The Directory of Greater Brno. 28th year - 28. Jahrgang. 1930. [Brünn]: Friedr. Irrgang Verlag,
SMUTNÝ, Bohumír. Brno Entrepreneurs and Their Businesses: 1764 - 1948 : Encyclopedia of Entrepreneurs and Their Families. Brno: Statutory City of Brno, City Archive of Brno, 2012.
Private archive of Leo and Felicitas Herdan.
Private archive of Patra Janků.
Moravian State Archive, fund B 392 – Emigration fund, Brno office 1939-1945, carton 10, inv. no. 216.
Survey and inventory of the apartment on Hlinky, prepared by Mgr. Martin Šolc, DiS. National Heritage Institute, expert territorial workplace Brno, Brno, 2021.
Excerpt from the land registry of the comprehensively closed cadastral area Křížová. Kn.vl.č. 70. Hlinky 46.
Moravian Museum, Historical Department.
Internet Encyclopedia of the History of Brno, Richard Herdan – Personality Profile (brna.cz).
Heritage Catalog, facade – Heritage Catalog (pamatkovykatalog.cz).
Wikipedia, The Apartment of the Herdan Couple – Wikipedia (wikipedia.org).
Literature
The Directory of Greater Brno. 28th year - 28. Jahrgang. 1930. [Brünn]: Friedr. Irrgang Verlag,
SMUTNÝ, Bohumír. Brno Entrepreneurs and Their Businesses: 1764 - 1948 : Encyclopedia of Entrepreneurs and Their Families. Brno: Statutory City of Brno, City Archive of Brno, 2012.
The English translation is powered by AI tool. Switch to Czech to view the original text source.
0 comments
add comment


