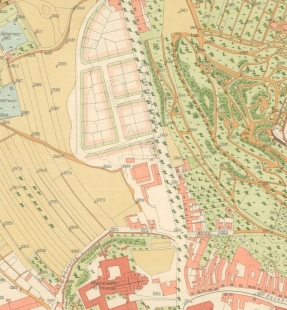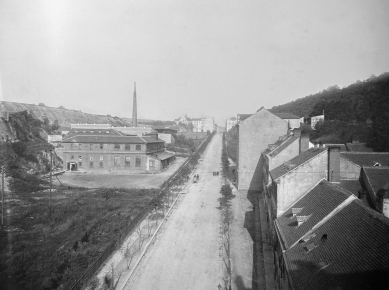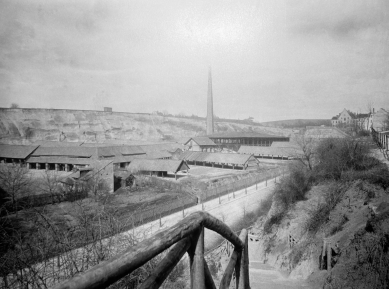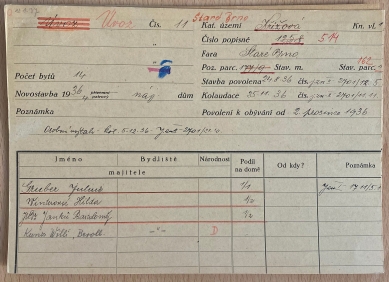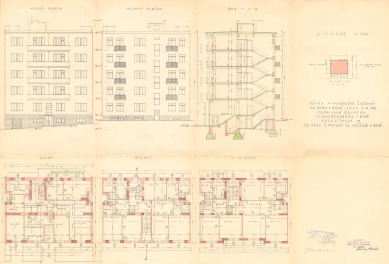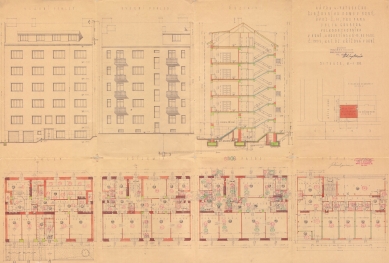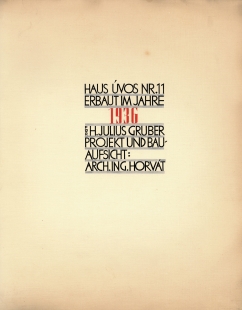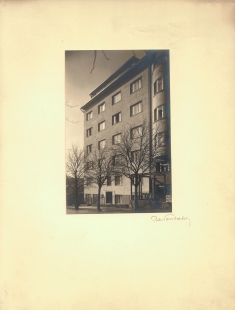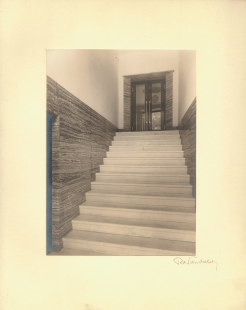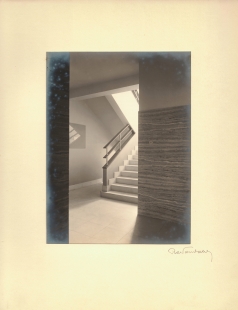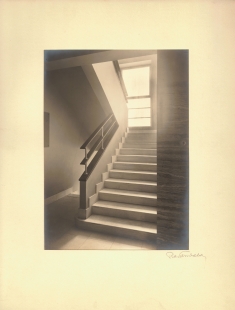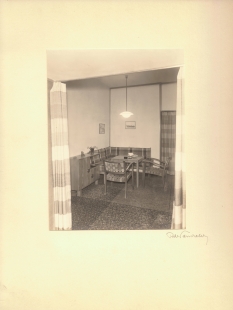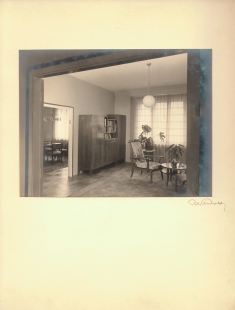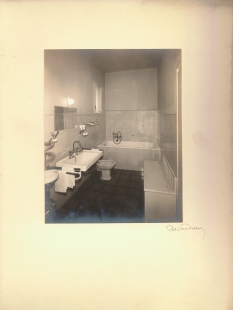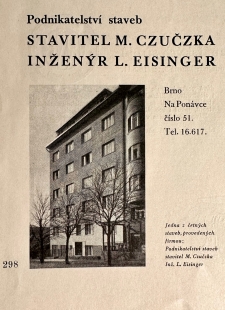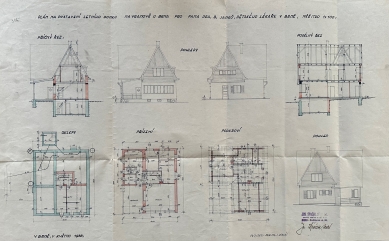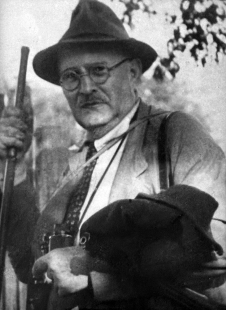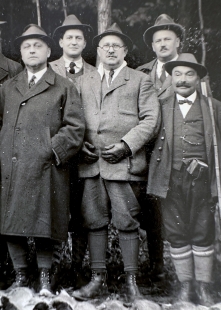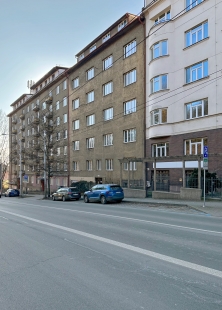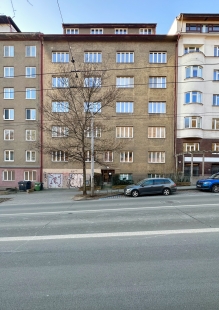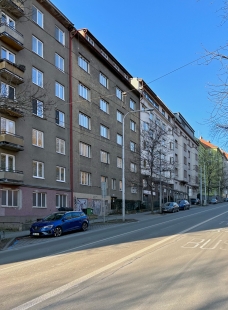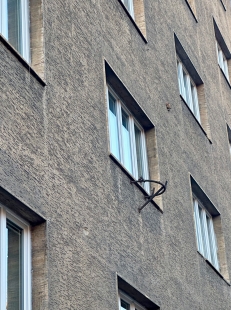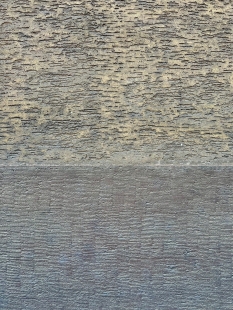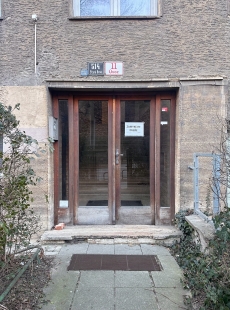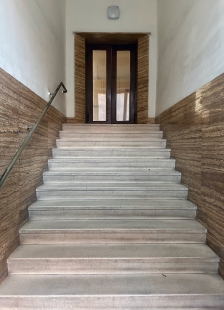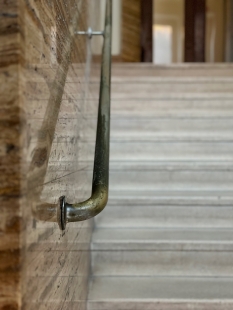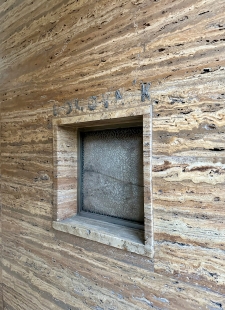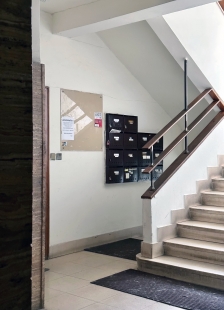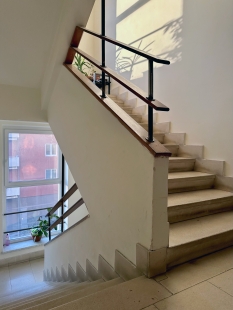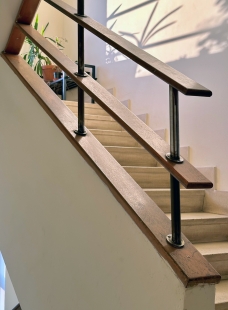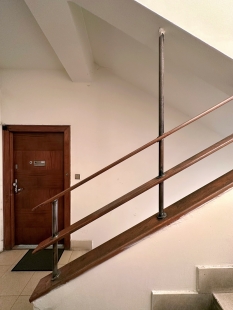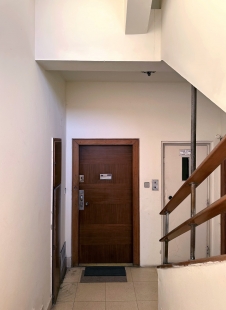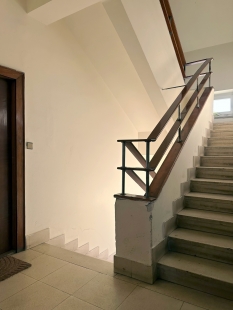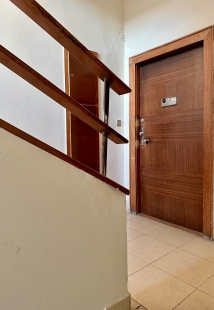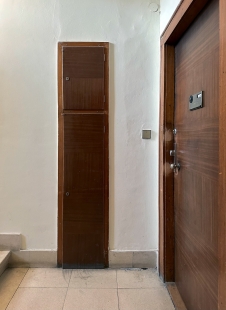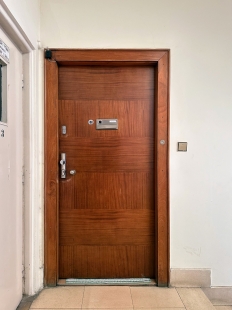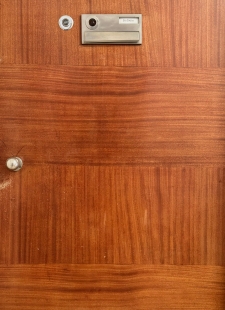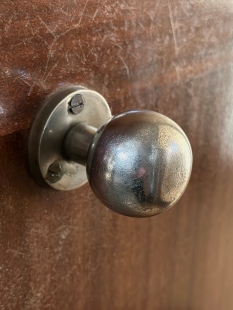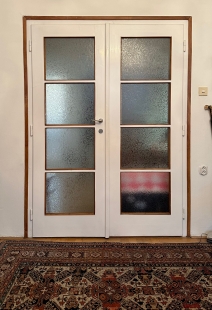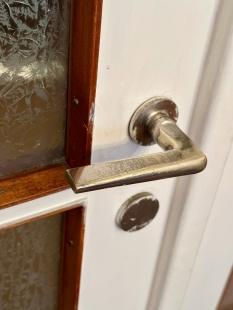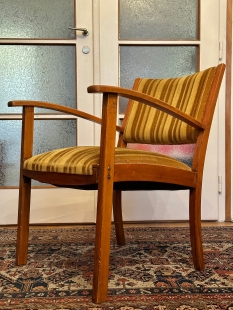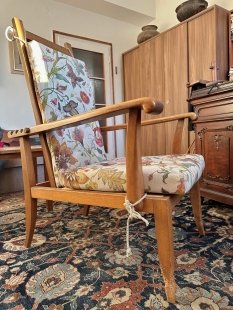
Apartment building of Julia Gruber

In 1896, Jewish merchant Heinrich Plaček (1867–1938) founded the first ready-to-wear factory with its own production in Brno. (1) After the establishment of the republic, his two sons, Karl (1897–after 1946) and Robert (1900–after 1946), began to take over their father's business, and in 1920 they registered the company Plaček et Comp together with Josef Goldstein and Alois Wildometz. The company, engaged in the production of women's dresses and trading in textiles and later fur goods, was located in the city center at today's Masarykova 26–30, where a large department store of the Plaček company was situated. In addition to the two mentioned sons, Karl and Robert, Heinrich and Gabriele (1874–1943) Plaček had two daughters, Amálie (1902–?) and Alice. Amálie, known as Lilly, married a merchant of Jewish descent from Budapest, Julius Gruber (1891–?).
Through marriage, Julius Gruber gained the opportunity to participate in the further development of the family business, which he joined as a public partner in 1928. As stated in an advertising article in Nezávislá politika, published for the fortieth anniversary of the company's establishment: “Young people brought new opportunities, and together they managed to not only maintain the factory at its peak but also prepare for its further expansion.” In the Directory of Greater Brno from 1930, the company was already listed with Gruber's name: “Plaček & Co. (also čechiš) public partners. Karl and Robert Plaček, Josef Goldstein and Julius Gruber, factory production of women's clothing, fur goods, and trade with all goods not subject to a concession, Masarykova 28, collective proxy: Gustav Büchler.” (2)
Gruber likely arrived in Brno at the end of the 1920s, as the first notification slip with his name is dated March 13, 1928. At that time, Gruber provided only basic information about himself to the Brno police headquarters. He listed Vienna as his hometown and previous residence, and registered at the address Tivoli (now Jiráskova) No. 23 in Brno, which belonged to his father-in-law Heinrich Plaček. Shortly afterwards, on April 12, 1928, Gruber changed his residence address, and therefore had to submit another notification to the police headquarters, where he provided more substantial information about himself in addition to his new residence at Falkensteiner 49 (Gorkého). For example, he listed his wife Amalie, née Plačková, with her birth date being February 18, 1902, as well as the names of their two children, daughter Edith, born October 18, 1922, and son Hans, born July 11, 1924. The Gruber family lived on Gorkého for the next four years, as Gruber returned to the office on November 17, 1932, to announce a new residence. This time the family moved to Augustinská (Jaselská) 15, into the house of Dr. Alfred Fischel (1853–1926) and his widow Octávia Fischel (1861–1957). (3) During the time of the greatest economic development, when the Plaček company celebrated its fortieth anniversary in 1936 and “[…] was in a leading position both at home and abroad and its success is evidenced by the fact that it overshadowed Viennese ready-to-wear factories.” Julius Gruber purchased building plot number 177/9 on Úvoz Street, with the intention of building a residential house there.
As early as the cadastral plan of Brno from 1906, a planned development along Úvoz Street was outlined, which would fill the area of the former brickworks, roughly from today's Trýbova Street toward Mendlovo náměstí. The construction of new residential buildings that completed the street front on Úvoz only occurred during the interwar period. The well-known construction company Schallinger & Drucker was both the builder and the designer of most of the buildings that emerged here. (4) Of the almost continuous row of residential buildings designed by Leopold Drucker (1895–1993), house number 11, with its minimalist façade solution, deviates, having been designed by thirty-five-year-old architect Emmerich Horvát (1901–?). (5) Gruber and Horvát were also connected for a period of time by the same address. We already know that Gruber lived at today's Gorkého 49 from 1928 to 1932, while in the almost opposite house number 60, Leopold Drucker’s building completed in 1931, Emmerich Horvát also lived. (6) I have not yet been able to find any other connection between the builder and the designer.
Documentation for the construction of Julius Gruber's residential house on Úvoz has been preserved both in the form of construction plans stored in the Archive of the City of Brno and in the plumbing plans located in the archive of Brno Waterworks and Sewage. The building documentation is particularly valuable as it allows for a comparison of two proposed variants for the solution of the building's street façade. The older, unrealized variant planned for a flat roof and a façade with central loggias. The second, ultimately realized variant, features a gabled roof with an elongated dormer and a minimalist façade divided only by a grid of windows.
Julius Gruber submitted his application for a building permit on May 23, 1936. The city then reserved several requirements during the commission meeting, which likely caused changes in the project. One of the first conditions for granting the building permit concerned the roofing method of the building: “Either a gabled roof shall be established in the same slope as the neighboring house on the right side.” Comparing both variants, it is evident that the only change in the layout of the house concerned only the basement spaces, where the builder had to comply with the city's requirement: “The caretaker's apartment, as it does not meet the regulations of §63 paragraphs 2 and 3 - shall not be established unless the courtyard terrain is excavated so that the basement apartment then meets the aforementioned regulations.” Horvát thus had to modify the project according to these requirements in the following months and resubmit it for approval. The reasons that led the designer to change the solution for the street façade, which ultimately consisted of only four window axes, remain an open question. The original textured plaster, evoking travertine, remains practically intact across the entire area of the façade, which Horvát used on the house as cladding for the window surrounds to emphasize the entrance portal and the walls in the entrance areas of the house.
In the basement of the house, there was the house's infrastructure in the form of a boiler room, coal storage, cellar compartments, as well as a pair of garages and a one-room apartment with a hallway and kitchen intended for the caretaker. Horvát created two apartments on the ground floor. One three-room one with a hall, kitchen, bathroom, and maid’s room. The second two-room apartment with the same facilities. From the first to the fourth floors, there were always two apartments on each floor. Each time it was the same layout of one three-room and one two-room apartment.
An eye-catching element of the house's common areas is the staircase with a characteristic railing, combining wooden panels and chrome tubes. The house has retained a number of authentic elements, including the entrance doors to all apartments. The veneering of the apartment doors mounted on panels strikingly resembles the rosewood veneering of the furniture in the apartment of the Herdan couple on Hlinky Street No. 46 from 1933, which is attributed to Horvát.
The newly constructed residential house was likely intended by the owner to expand his business activities and thus become a source of further economic profit. Given that there is no spacious apartment designated for the owner, and even younger, protectorate documents still identify Gruber with the address Jaselská 15, it can be assumed that Julius and Lilly Gruber never lived here.
The construction of the house was carried out by the company of Max Czuček (1903–?) and Leopold Eisinger (1881–?) and its approval was to take place as early as November 25, 1936, with the use of the building being permitted on December 2, 1936, and three days later, the personal elevator was also approved. Shortly after the completion, Gruber or Horvát ordered the creation of photo documentation of the house from the well-known studio of Rudolf Sandalo (1899–1980). This resulted in a series of seven photographs published in a special album, which is still in the possession of the house's owners. The photographs capture views of the house's façade, its common areas, and also give insight into one of the apartments. Some photographs were published at the time of their creation, for example, the photograph showing the façade of the house was used by the construction company Czuček and Eisinger as their reference in the publication Brno, the City and Its Surroundings from 1938. Other photographs, especially those from the apartment, have not yet been published. According to oral accounts from the house's owners, the apartment on the fourth floor was occupied by architect Emmerich Horvát. This could also be supported by the fact that two pieces of furniture (chairs), captured in archival images, have been preserved here. It is therefore very likely that the photographs from the album depict the apartment of Emmerich Horvát himself.
Shortly after the completion, at the end of 1938, Julius Gruber disposed of the residential house, and based on the purchase agreement from November 12, 1938, the new owners became the pair MUDr. Bartoloměj Janků (1878–1945) and Hilde Winter (1904–?). Bartoloměj Janků came from a Czech-oriented family from Židlochovice. His father, also Bartoloměj Janků (1841–1885), was a lawyer and member of the Moravian Diet. After completing his studies at the Czech gymnasium in Brno, Bartoloměj Janků junior enrolled at the Prague Medical Faculty, and after its completion, he returned to Brno, where he established a private practice. The Czechoslovak Social Directory from 1930–1931 lists Bartoloměj Janků as a children's specialist in surgery and orthopedics and a member of the Automobile Club for Moravia and Silesia.” He had his office and apartment in the house at today’s Masarykova 37. In 1919, Bartoloměj Janků married Berta, née Winter (1891–1949). (7) Berta came from a Jewish family originally living in Nedvědice and was the daughter of Julius (1852–1932) and Josefa (1853–1922) Winter. Her father, Julius Winter, established a coal trading company in Brno at the beginning of the 20th century. (8) In addition to Berta, the Winter couple had sons Siegmund (1881–1930), Richard (1883–1942), and Josef (1888–1941). The oldest son, Siegmund Winter, became a partner in his father's company and in 1930 became the owner of a villa likely already under construction at today's Tvrdého Street 13. (9) Just a few months later, however, he died from cancer of the tongue, and his widow Anna Emilie (1896–1942) left Brno with their daughter Josefa (1922–1942) and moved to Prague in 1932. The second son, Richard Winter, a graduate of Vienna Law, married Hilde, born Neugebauer, a native of Ostrava from a German-oriented evangelical family, who, along with her brother-in-law Bartoloměj Janků, became a co-owner of the residential house on Úvoz.
The circumstances surrounding the purchase of the property on Úvoz were recorded in the memoirs of Bartoloměj and Berta Janků's son, MUDr. Karel Janků (1926–2016): “In 1938, my parents purchased the ideal half of the house Úvoz 11. This happened at the urging of uncle Richard. […] When grandfather Julius Winter handed the business over to his sons Josef and Siegmund, he paid the inheritance share to the remaining siblings, namely Berta and Richard. Each of them received about 300-400 thousand crowns at that time. This amount formed my mother's dowry, which my father did not touch, he deposited it, and later used it to purchase half of the house on Úvoz. Uncle Richard pushed for this investment because he was afraid to leave the money in the bank and thought it would be better to invest it in real estate due to the uncertain times. He looked for a suitable house in Brno, close to the center in a quiet environment. […] Mother smiled a little when he measured the front facade of the houses in steps. Eventually, after some hesitation, uncle recommended the purchase of the house, and so the house on Úvoz 11 was purchased from Mrs. Plačková (Gruberová), who was wisely preparing to emigrate. At that time, the house was modern, a new building from 1937. It was designed by architect Imre Horvát – a Hungarian Jew who also lived in the house in a two-room apartment on the 4th floor. Predominantly, families whom Mrs. Plačková owed something lived in the house. Accordingly, the house was also equipped; for example, electric refrigerators by Frigidaire were part of the three-room apartments. My parents and uncle Richard’s family bought the house Úvoz 11 with Jewish money, but as buyers and future owners, they indicated their Aryan “halves,” i.e., my father and aunt Hilde Winter.”
It is likely that by the time Bartoloměj Janků became the new co-owner of the house on Úvoz, he also became acquainted with architect Emmerichem Horvát, who designed a summer cottage for him in May 1938 at Vranov near Brno, No. 171. The previously unpublished project for the construction of the summer house is preserved in the private archive of the Janků family. The small structure reflects particularly the nature of the hunting style of its builder. Karel Janků also mentions the realization of this cottage in his later memoirs: “In 1935-1936, uncle Joseph convinced my father to build a weekend house on this land. He commissioned architect Imre Horvát for the design. Father also had designs made by other builders. The final appearance of the building was decided by father and mother, and he entrusted the construction to builder Moráň from Lysice.” In Vranov near Brno, where Bartoloměj Janků and his brother-in-law Josef Winter rented hunting grounds, Josef Winter had a weekend house built six years earlier, in 1932. He commissioned architect Otto Eisler (1893–1968) for project number 156. Karel Janků provides the following information in his memoirs: “Uncle bought a forest plot in Vranov and immediately started building a villa in the pine forest according to architect Eisler's design. He cared a lot about it and later bought a neighboring land. On this land, he planted an orchard where he built a modern poultry house for hens.”
From Karel Janků's above-mentioned memories, it follows that Julius Gruber, the original owner of the house on Úvoz, decided to sell the property due to the escalating danger posed by Nazism and anti-Semitism. At the US Holocaust Memorial Museum, there is a list of confiscated property compiled by the Brno Gestapo on June 1, 1942. Among the people whose property was appropriated for the benefit of the Reich is also listed: “Julius Gruber, born 11.8.1891 in Budapest, married to Amalie born Plaček born 17.2.1891 (10) in Brno, married, Augustinergasse 15, currently in Canada.” (11) From this record, we learn that the Grubers managed to escape from Europe to Canada before the Nazi persecution, where they reportedly resided in Toronto. An unknown official from the Brno police headquarters made a small note in pencil on Gruber's notification slip from 1932 clarifying the date of their emigration: “13.3.39 Canada.” The Grubers thus evidently managed to leave the country just before the occupation. Their further fate remains unknown for now.
Shortly after the Nazi occupation, other properties belonging to the Gruber and Plaček families were naturally also subjected to confiscation. Especially the company Plaček et Comp and the department store on Masarykova had new management installed, which was able to inform its customers through Lidové noviny in September 1939 that: “1) Since the political coup, the management of the company has been in Aryan hands. 2) The powers of Jewish traders have been erased and ceased according to the Official Gazette of the Provincial Office in Brno, number 198, dated August 26, 1939. 3) The partners of the firm Karel Plaček and Julius Gruber are abroad. A request for the deletion of their signature rights was submitted on 27.8.1939. Partner Robert Plaček has no influence over the management of the company at all. 4) Discussions about the sale, respectively aryanization of the business are underway. Aryan management of the company Plaček and Co. Brno.”
In 1941, the Plaček company was divided into firms Textor and Kaufhaus der Brünner, whose owner became the German merchant from Saarbrücken, Hans Schröder.
However, the Jewish branch of the new owners of the house on Úvoz, i.e., the Winter family, did not escape Nazi persecution either. Berta Janků's siblings, Richard Winter and Josef Winter, perished after deportation in concentration camps. Berta Janků survived the war, perhaps also thanks to the intervention of relatives. (12) Richard Winter's wife, Hilde, and their son Heinz (1925–?) also survived the war, as the protectorate directory from 1942 lists them at Barvičova 96. (13) This same directory also allows insight into the composition of the residents of the house on Úvoz, which was ethnically Czech-German. The directory lists the following people at the address: Nad. Barvičová, private Margot Bäumel, clerk Emma Göbel, lawyer Hedy Nath or Fr. Pouzar.
In the property card for house Úvoz 11, the name Willi Kunz also appears, whose nationality is marked with the letter “D” (Deutsch/German), and additionally annotated with “Bewoll.” (Bewollmächting/authorized). However, there is no record of a change of owner or an appointed administrator in the property register during the Protectorate period, so this information on the property's card remains a subject of questions.
Property changes undoubtedly occurred only after the end of the war. In 1946, national administration was noted in the land register for half of the house belonging to Hilde Winter. The co-owner of the house, from a German-oriented family, was subject to the decrees of the republic's president, and she herself soon left Czechoslovakia after the war and went to her brother in Innsbruck: “After liberation from the German occupation, the ideal half of aunt Hilde Winter was confiscated according to Beneš's decrees, as both aunt Hilda and her son (my cousin Heinz) were listed in the offices as Germans. Claiming and proving that it was in fact a Jewish property did not help. The state also pointed out that the Winter couple were divorced.”
The other half of the property continued to be owned by Bartoloměj Janků. However, during the 1950s, the state expropriated this part of the house as well, and the entire building was thus placed under the administration of the Brno Housing Enterprise. The post-war directory from 1948 at that address mentions exclusively Czech inhabitants of the town, including Berta Janků with her son Karel (1926–2016) : “studying Karel Janků, private Berta Janků, clerk ZNV Vlad. Brabec, shop manager Bož. Hladíková, student Eva Hladíková, law student Evžen Klimša, clerk Jos. Olivka, designer Artur Plačík, laboratory technician Zoša Ryšavá, milliner Gerta Šimáčková, clerk Vik. Šimáček.”
After 1989, the house returned to the ownership of the Janků family, who are currently preparing a complete reconstruction according to the project of Ing. arch. František Šmédka.
Dedicated to the families Plaček, Gruber, Janků, and Winter
Michal Doležel
Acknowledgments
MUDr. Petr Janků
Mgr. Jarmila Janků
Sources
Archive of the Janků family
Archive of Brno Waterworks and Sewage, a.s.
Archive of the City of Brno
Geni.com
Internet Encyclopedia of the History of the City of Brno
Cadastral Office for the South Moravian Region
Moravian State Archive
US Holocaust Memorial Museum
FISCHEL Alfred 30.11.1853-16.8.1926 – Personal (cas.cz)
Literature
Address Book of Brünn [Directory of Greater Brno]. Brünn [Brno], 1885–1934.
KOŽÍŠEK, Alois Václav. Brno, city and surroundings: for the twentieth anniversary of our independence and twenty years of Czech Brno. Brno: National Economic Propaganda of Czechoslovakia in Brno, 1938
JANKŮ, Karel: Memories of the Janků and Winter Families.
PELČÁK, Petr; SAPÁK, Jan; WAHLA, Ivan. Brno's Jewish Architects 1919-1939. [Ed.]. Municipal House Brno, 2000.
SMUTNÝ, Bohumír. Brno Entrepreneurs and Their Enterprises: 1764–1948: Encyclopedia of Entrepreneurs and Their Families. Brno: Statutory City of Brno, Archive of the City of Brno, 2012.
Lidové noviny. 9.9.1939, Year 4, No. 451, p. 4.
Nezávislá politika: a paper dedicated to all public affairs. 11.4.1936 Year 3, No. 14, p. 6.
Notes
1) Heinrich or also Jindřich Plaček was also a co-founder and chairman of the Board of Directors of the joint-stock company Jepa.
2) Plaček & Co. (also in Czech) public partners Karl and Robert Plaček, Josef Goldstein, and Julius Gruber, factory production of women's ready-to-wear, fur products, and trade in all goods not subject to concession, Masarykova 28, collective authorized representative: Gustav Büchler.
3) Alfred Fischel came from a Jewish family from Mladá Boleslav. After studying at the Faculty of Law, he settled in Brno, where he opened a law office. In Brno, he was also socially and politically engaged, becoming a member of the city council and a member of the provincial diet. He strongly supported German nationalist activities.
4) Leopold Drucker designed houses Úvoz No. 13 (1935–1936), 15 (1928–1929), 17 (1927–1928), 19 (1926), and 21 (1923). Leopold Drucker also lived in house Úvoz No. 15 after 1935.
5) Written as Emmerich or also Imre Horvát.
6) The house Gorkého 49 dates from 1924–1925 according to the project of Adolf Bacher. Between 1925–1934 it was owned by his wife Valerie Bacher. The house Gorkého 60 comes from the years 1930–1931 according to the project by Leopold Drucker, who was also its owner.
7) From the memories of MUDr. Karel Janků: “During World War I, my mother worked as a voluntary nurse in the military hospital in Zábrdovice. […] In the Zábrdovice hospital, mother first saw her future husband.”
8) The Directory of Greater Brno from 1930 states: “Julius Winter and Siegmund Winter, coal wholesale, Cejl 111, T. Brno-Židenice, Palackého 101.”
9) Siegmund Winter and his wife Anna became owners of the unfinished building based on a purchase agreement dated January 11, 1930. The building was approved on July 29, 1930, and the use permit was issued from August 1, 1930. Siegmund Winter died on September 16, 1930. In 1932, Anna Winter sold the villa to Milada Pauková, née Stránská.
10) In the birth date of Amálie Gruber, née Plačková, the Gestapo officials made an error. According to notification slips from 1928 and 1932, filled out personally by Julius Gruber, he listed his wife's birth date as February 18, 1902 each time.
11) Julius Gruber, born 11.8.1891 in Budapest, of Jewish faith, married, and his wife Amalie, née Plačková, born 17.2.1891 in Brno, of Jewish faith, married. Augustinská (Jaselská) 15, currently in Canada.
12) From the memories of MUDr. Karel Janků: “In 1942–1943, there was almost a fictitious divorce of my parents. It is a complicated history concerning all of my mother's family. Even before the war, it was rumored that the arrival of the Germans would lead to the persecution of the Jewish part of the population. After the occupation and the establishment of the Protectorate, these rumors became reality. Most so-called mixed marriages believed they would save the Jewish spouse's property by having the couple divorce and transferring the Jewish property to the Aryan spouse. […] Uncle Joseph Winter divorced his wife Margot, uncle JUDr. Richard Winter divorced his wife Hilde. My parents resisted their advice for a long time until in 1942 they finally leaned towards divorce. […] Thanks to the fact that my parents were ultimately not divorced, my mother was saved and did not have to go into transport to Terezín […].”
13) The house from 1936–1938 by architect Max Tintner (1907–1984), which was built for Ing. Felix Ernst. It was confiscated after the occupation. From the memories of MUDr. Karel Janků: “The family of Dr. Richard Winter initially lived in Wurmova Street No. 1+ in the Masaryk quarter. Just before World War II, they moved to Barvičova Street No. 96, also in the Masaryk quarter. It was a two-story villa with a beautiful view of Wilson's Forest. The villa was built by some Dr. Felix, who sold the house in a timely manner during the First Republic and moved to Australia.”
Through marriage, Julius Gruber gained the opportunity to participate in the further development of the family business, which he joined as a public partner in 1928. As stated in an advertising article in Nezávislá politika, published for the fortieth anniversary of the company's establishment: “Young people brought new opportunities, and together they managed to not only maintain the factory at its peak but also prepare for its further expansion.” In the Directory of Greater Brno from 1930, the company was already listed with Gruber's name: “Plaček & Co. (also čechiš) public partners. Karl and Robert Plaček, Josef Goldstein and Julius Gruber, factory production of women's clothing, fur goods, and trade with all goods not subject to a concession, Masarykova 28, collective proxy: Gustav Büchler.” (2)
Gruber likely arrived in Brno at the end of the 1920s, as the first notification slip with his name is dated March 13, 1928. At that time, Gruber provided only basic information about himself to the Brno police headquarters. He listed Vienna as his hometown and previous residence, and registered at the address Tivoli (now Jiráskova) No. 23 in Brno, which belonged to his father-in-law Heinrich Plaček. Shortly afterwards, on April 12, 1928, Gruber changed his residence address, and therefore had to submit another notification to the police headquarters, where he provided more substantial information about himself in addition to his new residence at Falkensteiner 49 (Gorkého). For example, he listed his wife Amalie, née Plačková, with her birth date being February 18, 1902, as well as the names of their two children, daughter Edith, born October 18, 1922, and son Hans, born July 11, 1924. The Gruber family lived on Gorkého for the next four years, as Gruber returned to the office on November 17, 1932, to announce a new residence. This time the family moved to Augustinská (Jaselská) 15, into the house of Dr. Alfred Fischel (1853–1926) and his widow Octávia Fischel (1861–1957). (3) During the time of the greatest economic development, when the Plaček company celebrated its fortieth anniversary in 1936 and “[…] was in a leading position both at home and abroad and its success is evidenced by the fact that it overshadowed Viennese ready-to-wear factories.” Julius Gruber purchased building plot number 177/9 on Úvoz Street, with the intention of building a residential house there.
As early as the cadastral plan of Brno from 1906, a planned development along Úvoz Street was outlined, which would fill the area of the former brickworks, roughly from today's Trýbova Street toward Mendlovo náměstí. The construction of new residential buildings that completed the street front on Úvoz only occurred during the interwar period. The well-known construction company Schallinger & Drucker was both the builder and the designer of most of the buildings that emerged here. (4) Of the almost continuous row of residential buildings designed by Leopold Drucker (1895–1993), house number 11, with its minimalist façade solution, deviates, having been designed by thirty-five-year-old architect Emmerich Horvát (1901–?). (5) Gruber and Horvát were also connected for a period of time by the same address. We already know that Gruber lived at today's Gorkého 49 from 1928 to 1932, while in the almost opposite house number 60, Leopold Drucker’s building completed in 1931, Emmerich Horvát also lived. (6) I have not yet been able to find any other connection between the builder and the designer.
Documentation for the construction of Julius Gruber's residential house on Úvoz has been preserved both in the form of construction plans stored in the Archive of the City of Brno and in the plumbing plans located in the archive of Brno Waterworks and Sewage. The building documentation is particularly valuable as it allows for a comparison of two proposed variants for the solution of the building's street façade. The older, unrealized variant planned for a flat roof and a façade with central loggias. The second, ultimately realized variant, features a gabled roof with an elongated dormer and a minimalist façade divided only by a grid of windows.
Julius Gruber submitted his application for a building permit on May 23, 1936. The city then reserved several requirements during the commission meeting, which likely caused changes in the project. One of the first conditions for granting the building permit concerned the roofing method of the building: “Either a gabled roof shall be established in the same slope as the neighboring house on the right side.” Comparing both variants, it is evident that the only change in the layout of the house concerned only the basement spaces, where the builder had to comply with the city's requirement: “The caretaker's apartment, as it does not meet the regulations of §63 paragraphs 2 and 3 - shall not be established unless the courtyard terrain is excavated so that the basement apartment then meets the aforementioned regulations.” Horvát thus had to modify the project according to these requirements in the following months and resubmit it for approval. The reasons that led the designer to change the solution for the street façade, which ultimately consisted of only four window axes, remain an open question. The original textured plaster, evoking travertine, remains practically intact across the entire area of the façade, which Horvát used on the house as cladding for the window surrounds to emphasize the entrance portal and the walls in the entrance areas of the house.
In the basement of the house, there was the house's infrastructure in the form of a boiler room, coal storage, cellar compartments, as well as a pair of garages and a one-room apartment with a hallway and kitchen intended for the caretaker. Horvát created two apartments on the ground floor. One three-room one with a hall, kitchen, bathroom, and maid’s room. The second two-room apartment with the same facilities. From the first to the fourth floors, there were always two apartments on each floor. Each time it was the same layout of one three-room and one two-room apartment.
An eye-catching element of the house's common areas is the staircase with a characteristic railing, combining wooden panels and chrome tubes. The house has retained a number of authentic elements, including the entrance doors to all apartments. The veneering of the apartment doors mounted on panels strikingly resembles the rosewood veneering of the furniture in the apartment of the Herdan couple on Hlinky Street No. 46 from 1933, which is attributed to Horvát.
The newly constructed residential house was likely intended by the owner to expand his business activities and thus become a source of further economic profit. Given that there is no spacious apartment designated for the owner, and even younger, protectorate documents still identify Gruber with the address Jaselská 15, it can be assumed that Julius and Lilly Gruber never lived here.
The construction of the house was carried out by the company of Max Czuček (1903–?) and Leopold Eisinger (1881–?) and its approval was to take place as early as November 25, 1936, with the use of the building being permitted on December 2, 1936, and three days later, the personal elevator was also approved. Shortly after the completion, Gruber or Horvát ordered the creation of photo documentation of the house from the well-known studio of Rudolf Sandalo (1899–1980). This resulted in a series of seven photographs published in a special album, which is still in the possession of the house's owners. The photographs capture views of the house's façade, its common areas, and also give insight into one of the apartments. Some photographs were published at the time of their creation, for example, the photograph showing the façade of the house was used by the construction company Czuček and Eisinger as their reference in the publication Brno, the City and Its Surroundings from 1938. Other photographs, especially those from the apartment, have not yet been published. According to oral accounts from the house's owners, the apartment on the fourth floor was occupied by architect Emmerich Horvát. This could also be supported by the fact that two pieces of furniture (chairs), captured in archival images, have been preserved here. It is therefore very likely that the photographs from the album depict the apartment of Emmerich Horvát himself.
Shortly after the completion, at the end of 1938, Julius Gruber disposed of the residential house, and based on the purchase agreement from November 12, 1938, the new owners became the pair MUDr. Bartoloměj Janků (1878–1945) and Hilde Winter (1904–?). Bartoloměj Janků came from a Czech-oriented family from Židlochovice. His father, also Bartoloměj Janků (1841–1885), was a lawyer and member of the Moravian Diet. After completing his studies at the Czech gymnasium in Brno, Bartoloměj Janků junior enrolled at the Prague Medical Faculty, and after its completion, he returned to Brno, where he established a private practice. The Czechoslovak Social Directory from 1930–1931 lists Bartoloměj Janků as a children's specialist in surgery and orthopedics and a member of the Automobile Club for Moravia and Silesia.” He had his office and apartment in the house at today’s Masarykova 37. In 1919, Bartoloměj Janků married Berta, née Winter (1891–1949). (7) Berta came from a Jewish family originally living in Nedvědice and was the daughter of Julius (1852–1932) and Josefa (1853–1922) Winter. Her father, Julius Winter, established a coal trading company in Brno at the beginning of the 20th century. (8) In addition to Berta, the Winter couple had sons Siegmund (1881–1930), Richard (1883–1942), and Josef (1888–1941). The oldest son, Siegmund Winter, became a partner in his father's company and in 1930 became the owner of a villa likely already under construction at today's Tvrdého Street 13. (9) Just a few months later, however, he died from cancer of the tongue, and his widow Anna Emilie (1896–1942) left Brno with their daughter Josefa (1922–1942) and moved to Prague in 1932. The second son, Richard Winter, a graduate of Vienna Law, married Hilde, born Neugebauer, a native of Ostrava from a German-oriented evangelical family, who, along with her brother-in-law Bartoloměj Janků, became a co-owner of the residential house on Úvoz.
The circumstances surrounding the purchase of the property on Úvoz were recorded in the memoirs of Bartoloměj and Berta Janků's son, MUDr. Karel Janků (1926–2016): “In 1938, my parents purchased the ideal half of the house Úvoz 11. This happened at the urging of uncle Richard. […] When grandfather Julius Winter handed the business over to his sons Josef and Siegmund, he paid the inheritance share to the remaining siblings, namely Berta and Richard. Each of them received about 300-400 thousand crowns at that time. This amount formed my mother's dowry, which my father did not touch, he deposited it, and later used it to purchase half of the house on Úvoz. Uncle Richard pushed for this investment because he was afraid to leave the money in the bank and thought it would be better to invest it in real estate due to the uncertain times. He looked for a suitable house in Brno, close to the center in a quiet environment. […] Mother smiled a little when he measured the front facade of the houses in steps. Eventually, after some hesitation, uncle recommended the purchase of the house, and so the house on Úvoz 11 was purchased from Mrs. Plačková (Gruberová), who was wisely preparing to emigrate. At that time, the house was modern, a new building from 1937. It was designed by architect Imre Horvát – a Hungarian Jew who also lived in the house in a two-room apartment on the 4th floor. Predominantly, families whom Mrs. Plačková owed something lived in the house. Accordingly, the house was also equipped; for example, electric refrigerators by Frigidaire were part of the three-room apartments. My parents and uncle Richard’s family bought the house Úvoz 11 with Jewish money, but as buyers and future owners, they indicated their Aryan “halves,” i.e., my father and aunt Hilde Winter.”
It is likely that by the time Bartoloměj Janků became the new co-owner of the house on Úvoz, he also became acquainted with architect Emmerichem Horvát, who designed a summer cottage for him in May 1938 at Vranov near Brno, No. 171. The previously unpublished project for the construction of the summer house is preserved in the private archive of the Janků family. The small structure reflects particularly the nature of the hunting style of its builder. Karel Janků also mentions the realization of this cottage in his later memoirs: “In 1935-1936, uncle Joseph convinced my father to build a weekend house on this land. He commissioned architect Imre Horvát for the design. Father also had designs made by other builders. The final appearance of the building was decided by father and mother, and he entrusted the construction to builder Moráň from Lysice.” In Vranov near Brno, where Bartoloměj Janků and his brother-in-law Josef Winter rented hunting grounds, Josef Winter had a weekend house built six years earlier, in 1932. He commissioned architect Otto Eisler (1893–1968) for project number 156. Karel Janků provides the following information in his memoirs: “Uncle bought a forest plot in Vranov and immediately started building a villa in the pine forest according to architect Eisler's design. He cared a lot about it and later bought a neighboring land. On this land, he planted an orchard where he built a modern poultry house for hens.”
From Karel Janků's above-mentioned memories, it follows that Julius Gruber, the original owner of the house on Úvoz, decided to sell the property due to the escalating danger posed by Nazism and anti-Semitism. At the US Holocaust Memorial Museum, there is a list of confiscated property compiled by the Brno Gestapo on June 1, 1942. Among the people whose property was appropriated for the benefit of the Reich is also listed: “Julius Gruber, born 11.8.1891 in Budapest, married to Amalie born Plaček born 17.2.1891 (10) in Brno, married, Augustinergasse 15, currently in Canada.” (11) From this record, we learn that the Grubers managed to escape from Europe to Canada before the Nazi persecution, where they reportedly resided in Toronto. An unknown official from the Brno police headquarters made a small note in pencil on Gruber's notification slip from 1932 clarifying the date of their emigration: “13.3.39 Canada.” The Grubers thus evidently managed to leave the country just before the occupation. Their further fate remains unknown for now.
Shortly after the Nazi occupation, other properties belonging to the Gruber and Plaček families were naturally also subjected to confiscation. Especially the company Plaček et Comp and the department store on Masarykova had new management installed, which was able to inform its customers through Lidové noviny in September 1939 that: “1) Since the political coup, the management of the company has been in Aryan hands. 2) The powers of Jewish traders have been erased and ceased according to the Official Gazette of the Provincial Office in Brno, number 198, dated August 26, 1939. 3) The partners of the firm Karel Plaček and Julius Gruber are abroad. A request for the deletion of their signature rights was submitted on 27.8.1939. Partner Robert Plaček has no influence over the management of the company at all. 4) Discussions about the sale, respectively aryanization of the business are underway. Aryan management of the company Plaček and Co. Brno.”
In 1941, the Plaček company was divided into firms Textor and Kaufhaus der Brünner, whose owner became the German merchant from Saarbrücken, Hans Schröder.
However, the Jewish branch of the new owners of the house on Úvoz, i.e., the Winter family, did not escape Nazi persecution either. Berta Janků's siblings, Richard Winter and Josef Winter, perished after deportation in concentration camps. Berta Janků survived the war, perhaps also thanks to the intervention of relatives. (12) Richard Winter's wife, Hilde, and their son Heinz (1925–?) also survived the war, as the protectorate directory from 1942 lists them at Barvičova 96. (13) This same directory also allows insight into the composition of the residents of the house on Úvoz, which was ethnically Czech-German. The directory lists the following people at the address: Nad. Barvičová, private Margot Bäumel, clerk Emma Göbel, lawyer Hedy Nath or Fr. Pouzar.
In the property card for house Úvoz 11, the name Willi Kunz also appears, whose nationality is marked with the letter “D” (Deutsch/German), and additionally annotated with “Bewoll.” (Bewollmächting/authorized). However, there is no record of a change of owner or an appointed administrator in the property register during the Protectorate period, so this information on the property's card remains a subject of questions.
Property changes undoubtedly occurred only after the end of the war. In 1946, national administration was noted in the land register for half of the house belonging to Hilde Winter. The co-owner of the house, from a German-oriented family, was subject to the decrees of the republic's president, and she herself soon left Czechoslovakia after the war and went to her brother in Innsbruck: “After liberation from the German occupation, the ideal half of aunt Hilde Winter was confiscated according to Beneš's decrees, as both aunt Hilda and her son (my cousin Heinz) were listed in the offices as Germans. Claiming and proving that it was in fact a Jewish property did not help. The state also pointed out that the Winter couple were divorced.”
The other half of the property continued to be owned by Bartoloměj Janků. However, during the 1950s, the state expropriated this part of the house as well, and the entire building was thus placed under the administration of the Brno Housing Enterprise. The post-war directory from 1948 at that address mentions exclusively Czech inhabitants of the town, including Berta Janků with her son Karel (1926–2016) : “studying Karel Janků, private Berta Janků, clerk ZNV Vlad. Brabec, shop manager Bož. Hladíková, student Eva Hladíková, law student Evžen Klimša, clerk Jos. Olivka, designer Artur Plačík, laboratory technician Zoša Ryšavá, milliner Gerta Šimáčková, clerk Vik. Šimáček.”
After 1989, the house returned to the ownership of the Janků family, who are currently preparing a complete reconstruction according to the project of Ing. arch. František Šmédka.
Dedicated to the families Plaček, Gruber, Janků, and Winter
Michal Doležel
Acknowledgments
MUDr. Petr Janků
Mgr. Jarmila Janků
Sources
Archive of the Janků family
Archive of Brno Waterworks and Sewage, a.s.
Archive of the City of Brno
Geni.com
Internet Encyclopedia of the History of the City of Brno
Cadastral Office for the South Moravian Region
Moravian State Archive
US Holocaust Memorial Museum
FISCHEL Alfred 30.11.1853-16.8.1926 – Personal (cas.cz)
Literature
Address Book of Brünn [Directory of Greater Brno]. Brünn [Brno], 1885–1934.
KOŽÍŠEK, Alois Václav. Brno, city and surroundings: for the twentieth anniversary of our independence and twenty years of Czech Brno. Brno: National Economic Propaganda of Czechoslovakia in Brno, 1938
JANKŮ, Karel: Memories of the Janků and Winter Families.
PELČÁK, Petr; SAPÁK, Jan; WAHLA, Ivan. Brno's Jewish Architects 1919-1939. [Ed.]. Municipal House Brno, 2000.
SMUTNÝ, Bohumír. Brno Entrepreneurs and Their Enterprises: 1764–1948: Encyclopedia of Entrepreneurs and Their Families. Brno: Statutory City of Brno, Archive of the City of Brno, 2012.
Lidové noviny. 9.9.1939, Year 4, No. 451, p. 4.
Nezávislá politika: a paper dedicated to all public affairs. 11.4.1936 Year 3, No. 14, p. 6.
Notes
1) Heinrich or also Jindřich Plaček was also a co-founder and chairman of the Board of Directors of the joint-stock company Jepa.
2) Plaček & Co. (also in Czech) public partners Karl and Robert Plaček, Josef Goldstein, and Julius Gruber, factory production of women's ready-to-wear, fur products, and trade in all goods not subject to concession, Masarykova 28, collective authorized representative: Gustav Büchler.
3) Alfred Fischel came from a Jewish family from Mladá Boleslav. After studying at the Faculty of Law, he settled in Brno, where he opened a law office. In Brno, he was also socially and politically engaged, becoming a member of the city council and a member of the provincial diet. He strongly supported German nationalist activities.
4) Leopold Drucker designed houses Úvoz No. 13 (1935–1936), 15 (1928–1929), 17 (1927–1928), 19 (1926), and 21 (1923). Leopold Drucker also lived in house Úvoz No. 15 after 1935.
5) Written as Emmerich or also Imre Horvát.
6) The house Gorkého 49 dates from 1924–1925 according to the project of Adolf Bacher. Between 1925–1934 it was owned by his wife Valerie Bacher. The house Gorkého 60 comes from the years 1930–1931 according to the project by Leopold Drucker, who was also its owner.
7) From the memories of MUDr. Karel Janků: “During World War I, my mother worked as a voluntary nurse in the military hospital in Zábrdovice. […] In the Zábrdovice hospital, mother first saw her future husband.”
8) The Directory of Greater Brno from 1930 states: “Julius Winter and Siegmund Winter, coal wholesale, Cejl 111, T. Brno-Židenice, Palackého 101.”
9) Siegmund Winter and his wife Anna became owners of the unfinished building based on a purchase agreement dated January 11, 1930. The building was approved on July 29, 1930, and the use permit was issued from August 1, 1930. Siegmund Winter died on September 16, 1930. In 1932, Anna Winter sold the villa to Milada Pauková, née Stránská.
10) In the birth date of Amálie Gruber, née Plačková, the Gestapo officials made an error. According to notification slips from 1928 and 1932, filled out personally by Julius Gruber, he listed his wife's birth date as February 18, 1902 each time.
11) Julius Gruber, born 11.8.1891 in Budapest, of Jewish faith, married, and his wife Amalie, née Plačková, born 17.2.1891 in Brno, of Jewish faith, married. Augustinská (Jaselská) 15, currently in Canada.
12) From the memories of MUDr. Karel Janků: “In 1942–1943, there was almost a fictitious divorce of my parents. It is a complicated history concerning all of my mother's family. Even before the war, it was rumored that the arrival of the Germans would lead to the persecution of the Jewish part of the population. After the occupation and the establishment of the Protectorate, these rumors became reality. Most so-called mixed marriages believed they would save the Jewish spouse's property by having the couple divorce and transferring the Jewish property to the Aryan spouse. […] Uncle Joseph Winter divorced his wife Margot, uncle JUDr. Richard Winter divorced his wife Hilde. My parents resisted their advice for a long time until in 1942 they finally leaned towards divorce. […] Thanks to the fact that my parents were ultimately not divorced, my mother was saved and did not have to go into transport to Terezín […].”
13) The house from 1936–1938 by architect Max Tintner (1907–1984), which was built for Ing. Felix Ernst. It was confiscated after the occupation. From the memories of MUDr. Karel Janků: “The family of Dr. Richard Winter initially lived in Wurmova Street No. 1+ in the Masaryk quarter. Just before World War II, they moved to Barvičova Street No. 96, also in the Masaryk quarter. It was a two-story villa with a beautiful view of Wilson's Forest. The villa was built by some Dr. Felix, who sold the house in a timely manner during the First Republic and moved to Australia.”
The English translation is powered by AI tool. Switch to Czech to view the original text source.
0 comments
add comment


