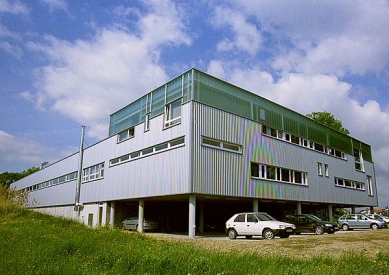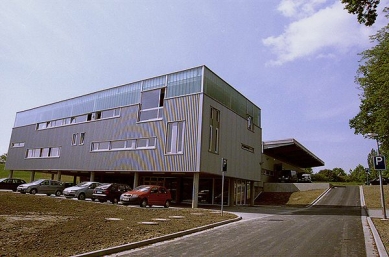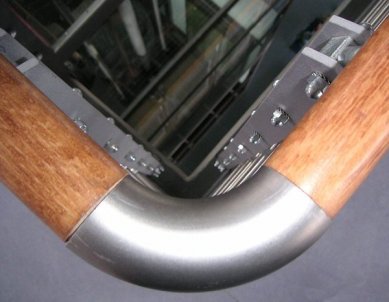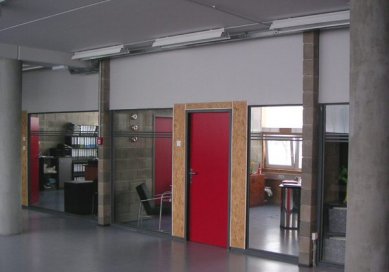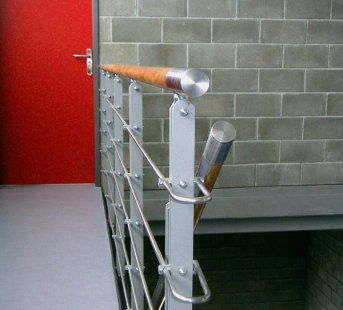
Administrative and operation of the company LIFTCOMP a.s.

The standalone building consists of two mutually connected parts, administrative and operational.
The administrative part is a non-basement, three-story building with a flat roof, built on a rectangular floor plan with an open parterre for covered and parking spaces.
The operational part is a partially basement, single-story hall structure with a variable construction height, built on a rectangular floor plan and covered with a flat roof that transitions into a prominent console covering the shipping area.
The proposed architectural solution utilizes the slight slope of the construction site in the spatial concept due to the placement of a demanding construction program on a relatively small area and to create a sufficient number of parking spaces.
The intertwining of the dominant volumes of the individual buildings adjusts the scale of the construction to the character of the surrounding landscape. The prominent architectural features are the massive console covering the shipping area, the principle of the open parterre, solid surfaces with irregularly spaced window openings, and the flat, opaque glazing of the III. floor of the administrative part and the same glazing of the raised mass of the operational part.
The administrative part is a non-basement, three-story building with a flat roof, built on a rectangular floor plan with an open parterre for covered and parking spaces.
The operational part is a partially basement, single-story hall structure with a variable construction height, built on a rectangular floor plan and covered with a flat roof that transitions into a prominent console covering the shipping area.
The proposed architectural solution utilizes the slight slope of the construction site in the spatial concept due to the placement of a demanding construction program on a relatively small area and to create a sufficient number of parking spaces.
The intertwining of the dominant volumes of the individual buildings adjusts the scale of the construction to the character of the surrounding landscape. The prominent architectural features are the massive console covering the shipping area, the principle of the open parterre, solid surfaces with irregularly spaced window openings, and the flat, opaque glazing of the III. floor of the administrative part and the same glazing of the raised mass of the operational part.
The English translation is powered by AI tool. Switch to Czech to view the original text source.
0 comments
add comment



