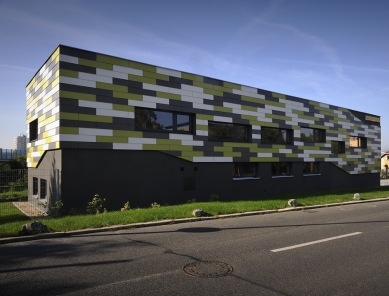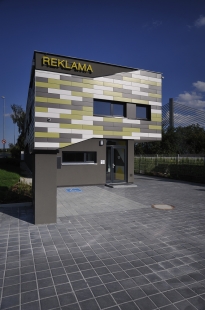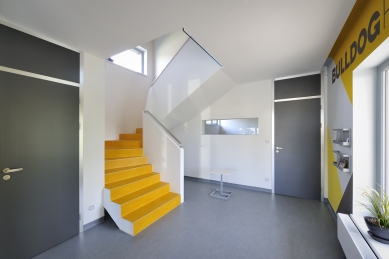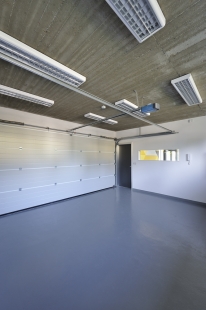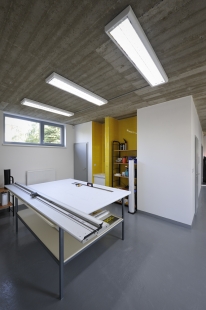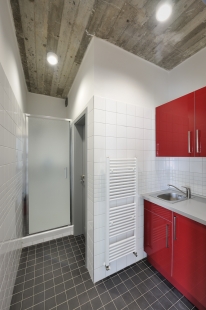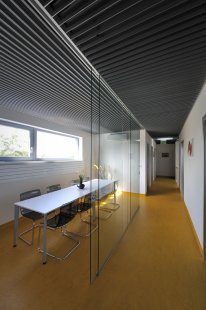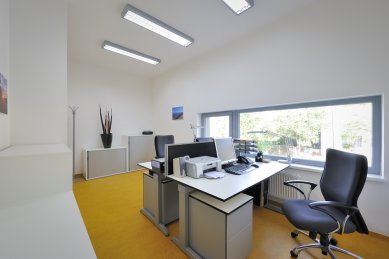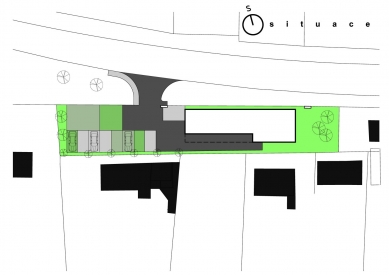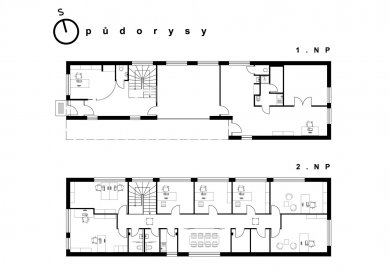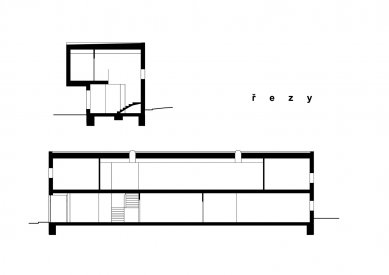
Administrative production building of Bulldog Reklama company

 |
The building is located in Prague 10 – Strašnice on Přetlucká Street. The plot is as narrow as a noodle, on a busy road on the outskirts of Prague, in a strange mix of family housing, garden colonies, and scattered panel buildings. The new structure has been implanted in the area like an aggressive sprout, opening up a debate about the form of construction in similar locations.
The design of the building is limited by several important factors that further condition the architectural solution itself. In particular, the size of the plot and the need to comply with setback distances from neighboring plots and buildings on them.
Architecturally, it is a simple cuboid mass oriented longitudinally to Přetlucká Street. The façades are formed by a combination of plaster surfaces and Cembrit board cladding. The play of the façade becomes key for the house. The three-colored cladding panels cover the exposed building in the upper part like a veil. The building in the gray surroundings draws attention to itself just like the directional signs and banners in the city that the Bulldog company produces.
Layout solution
1st floor
The entrance floor of the building is partially embedded in the terrain from the northern and eastern sides. The main entrance to the building is oriented on the western façade, thus being closest to the actual entry to the plot. The service entrance (barrier-free entrance) and garage entrance are located in the recessed part of the southern façade. This floor further includes an anteroom located at the main entrance to the building, followed by a room for reception (accounting), a hall containing the only vertical communication – stairs to the 2nd floor. Additionally, there is a restroom accessible from the hall, a garage/car wrapping area, a workshop, a second restroom accessible from the workshop, a workshop storage, facilities with a small kitchen counter, shower, and utility sink for cleaning, a technical room where the boiler and water meter system will be located.
2nd floor
The staircase leading from the first floor connects to a central corridor that serves all rooms located on this floor. On the southern side of the corridor, there are separate restrooms, a kitchenette, a conference room, a server room, an archive, and at both ends, an office. Most of the offices are oriented on the northern side.
The English translation is powered by AI tool. Switch to Czech to view the original text source.
0 comments
add comment


