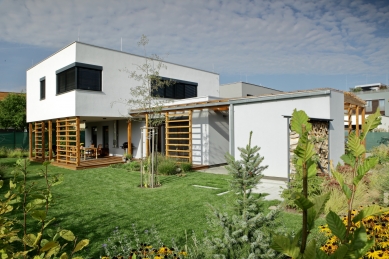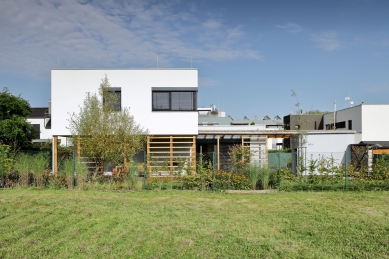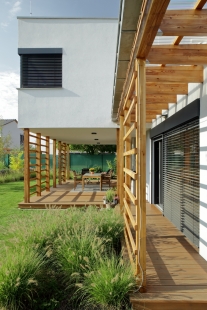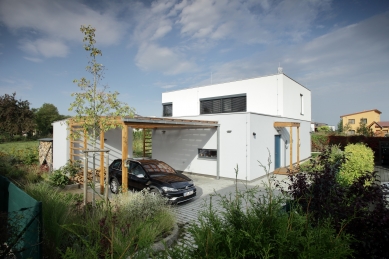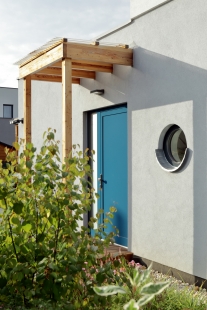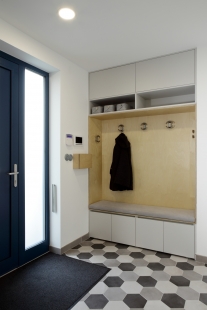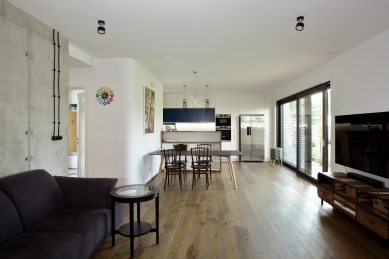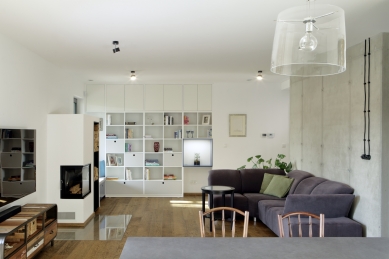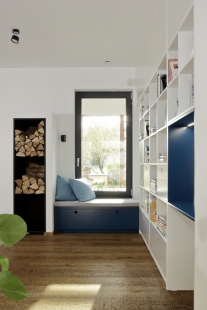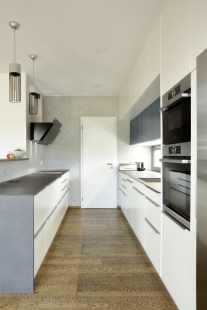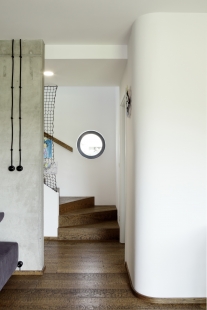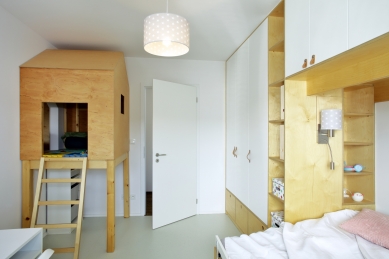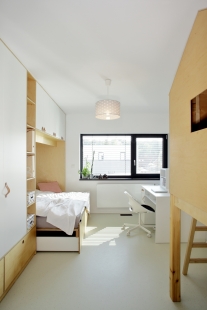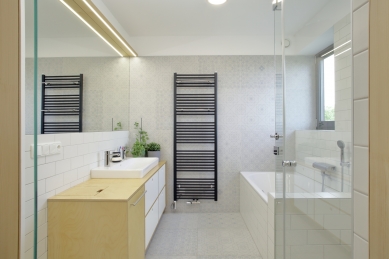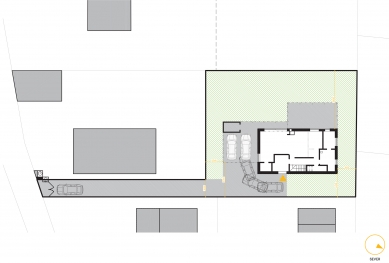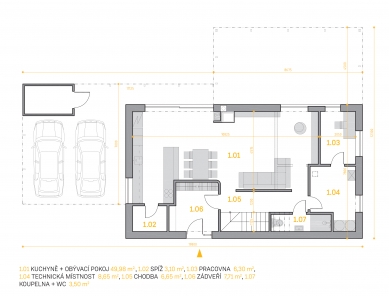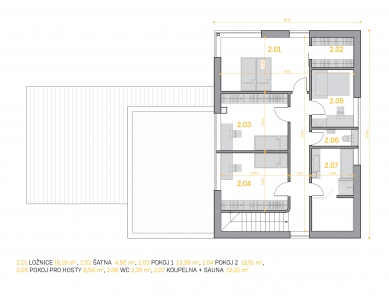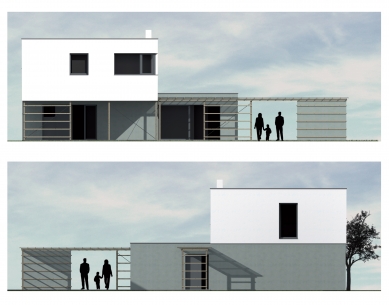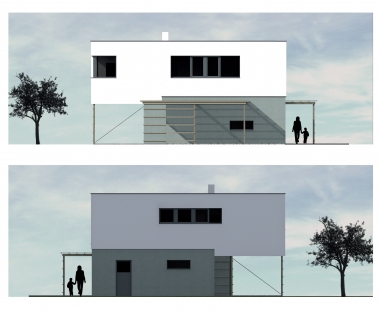
Family house in Uhříněves

Architectural Solution
The addressed plot is located in the northern region of the Prague-Uhříněves district. It is part of the outskirts of the municipality with newly developing residential construction. The plot was created by dividing a larger land parcel, which is split into two plots designated for the construction of family houses. The builder's plot is the more distant part of the divided land from the road, consisting of access road and the part designated for the construction of a family house. Adjacent plots are occupied by new family houses. The character of the surrounding buildings is diverse and shows no signs of any regulation.
The key aspect of the design was primarily the correct positioning of the house on the plot, which had several limitations. The building is logically placed in the northeast corner of the plot and consists of two perpendicular blocks. The first floor is oriented with its longer side parallel to the eastern boundary, thereby maximizing the western orientation to the garden and the view of the undeveloped part of the neighboring plot. The second floor is then oriented perpendicularly with an overhang over the western façade. The overhang creates a covered space for the terrace, which was one of the main requirements of the investor. The two blocks are complemented by a light roof structure over the carports at the southern part of the façade, as close as possible to the access to the plot. The roof then transitions into an awning over the western façade.
In terms of materials, the house consists of natural colored plasters, the ground block is in a darker earthy gray tone, while the mass of the second floor contrasts with a light nearly white tone, which gradually merges into the sky, lightening the house. The third material comprises wooden elements that form vertical supports for the floor overhang and horizontal exposed beams and columns for the awnings and carport. The roofing of these elements is transparent trapezoidal polycarbonate. The window openings maximally connect the interior with the exterior and primarily utilize the western orientation on the first floor and the southern orientation on the second floor. The positioning of the window openings creates a visually pleasing composition, which additionally functions user-friendly for the interior.
Construction Technical Solution
It is a two-story non-basement building with a recessed floor. Structurally, the house is designed as a wooden construction of the two by four system. The roofing consists of flat roofs made of PVC foil and a protective layer of washed gravel. The windows are aluminum profiles with insulated triple glazing.
The building is connected to the technical and transport infrastructure in the neighboring street, specifically to the public water supply, gravity sewer network, and electrical network. The house is heated by an electric boiler with underfloor heating on the first floor and radiators on the second floor. Additionally, there is a heat recovery system and a hot-air fireplace insert in the house.
The addressed plot is located in the northern region of the Prague-Uhříněves district. It is part of the outskirts of the municipality with newly developing residential construction. The plot was created by dividing a larger land parcel, which is split into two plots designated for the construction of family houses. The builder's plot is the more distant part of the divided land from the road, consisting of access road and the part designated for the construction of a family house. Adjacent plots are occupied by new family houses. The character of the surrounding buildings is diverse and shows no signs of any regulation.
The key aspect of the design was primarily the correct positioning of the house on the plot, which had several limitations. The building is logically placed in the northeast corner of the plot and consists of two perpendicular blocks. The first floor is oriented with its longer side parallel to the eastern boundary, thereby maximizing the western orientation to the garden and the view of the undeveloped part of the neighboring plot. The second floor is then oriented perpendicularly with an overhang over the western façade. The overhang creates a covered space for the terrace, which was one of the main requirements of the investor. The two blocks are complemented by a light roof structure over the carports at the southern part of the façade, as close as possible to the access to the plot. The roof then transitions into an awning over the western façade.
In terms of materials, the house consists of natural colored plasters, the ground block is in a darker earthy gray tone, while the mass of the second floor contrasts with a light nearly white tone, which gradually merges into the sky, lightening the house. The third material comprises wooden elements that form vertical supports for the floor overhang and horizontal exposed beams and columns for the awnings and carport. The roofing of these elements is transparent trapezoidal polycarbonate. The window openings maximally connect the interior with the exterior and primarily utilize the western orientation on the first floor and the southern orientation on the second floor. The positioning of the window openings creates a visually pleasing composition, which additionally functions user-friendly for the interior.
Construction Technical Solution
It is a two-story non-basement building with a recessed floor. Structurally, the house is designed as a wooden construction of the two by four system. The roofing consists of flat roofs made of PVC foil and a protective layer of washed gravel. The windows are aluminum profiles with insulated triple glazing.
The building is connected to the technical and transport infrastructure in the neighboring street, specifically to the public water supply, gravity sewer network, and electrical network. The house is heated by an electric boiler with underfloor heating on the first floor and radiators on the second floor. Additionally, there is a heat recovery system and a hot-air fireplace insert in the house.
The English translation is powered by AI tool. Switch to Czech to view the original text source.
0 comments
add comment


