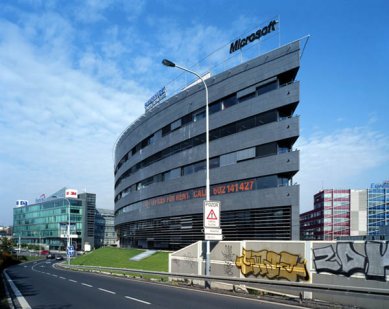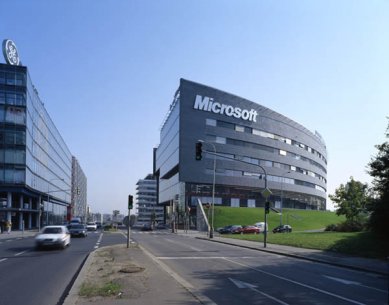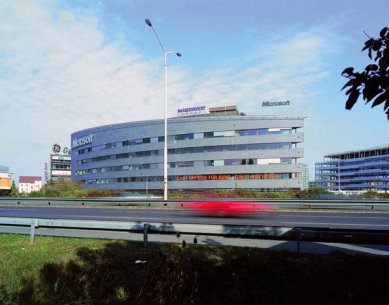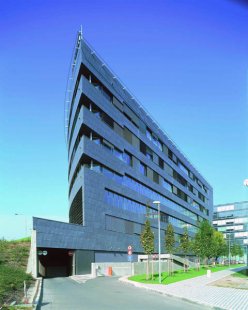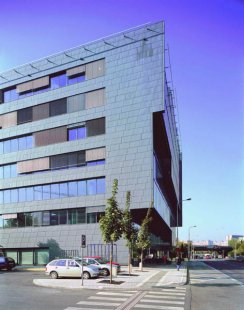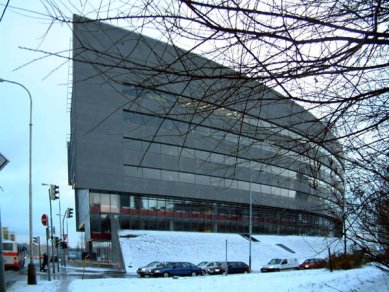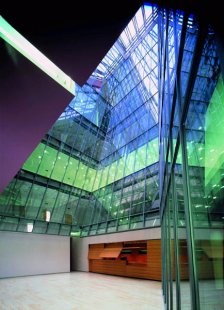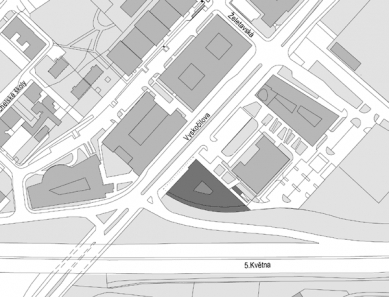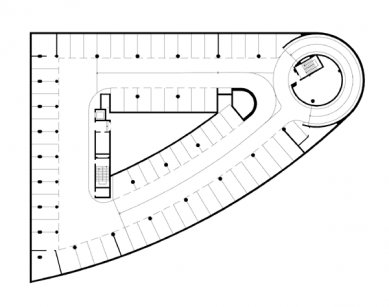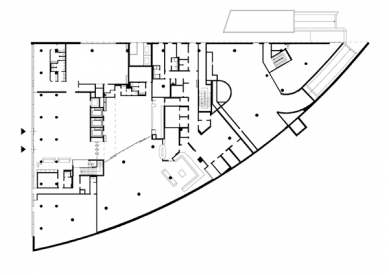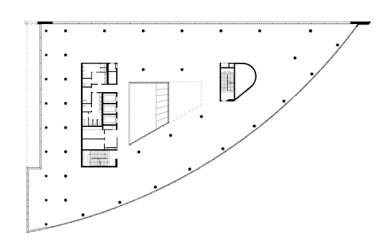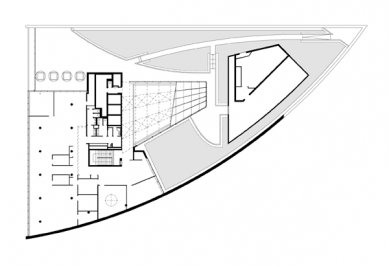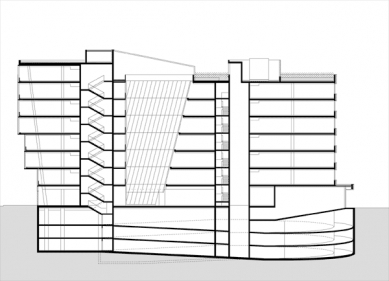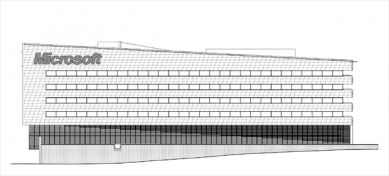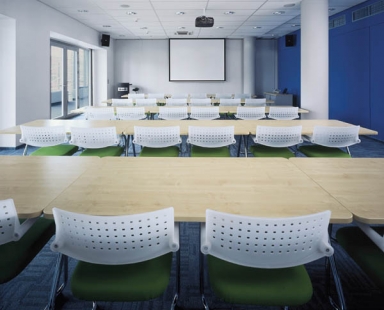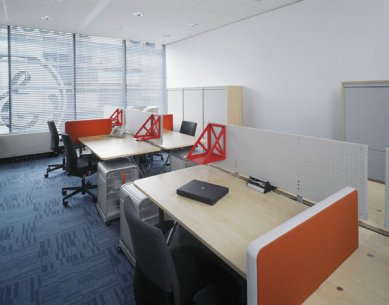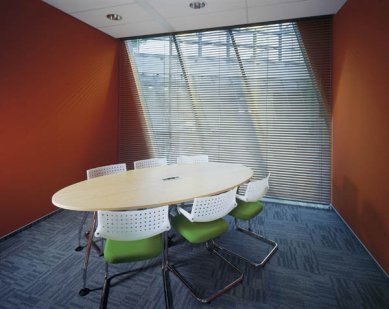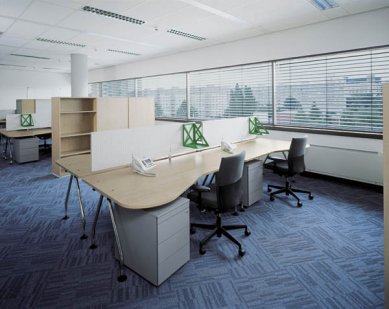
Administrative Building Alfa

 |
The concept of the ALFA building is more influenced than that of other objects in the B.B. center by very high-capacity communications - Vyskočilova and 5. května street; 5. května street, with its exit ramp, has a completely highway-like character and forms a residual area at a sharp angle of intersection with Vyskočilova street, at different elevations of both roads, as a typical accompanying phenomenon of non-urban linear constructions. The delineation against the highway, to prevent its line from determining the outline of the building which was never accounted for, was essential in the search for the form of the house. Part of the building is positioned under a green slope, which acts as a reduction between various heights and independent lines of the building and the highway's exit ramp. The lawn on the slope of the highway, under which part of the building lies, generally serves as a reduction between urban and non-urban environments.
The ALFA object is the smallest of the objects in the BB Center complex. Its shorter side is positioned along Vyskočilova street, where the main entrance to the building is located. The building has three underground and eight above-ground floors. The last floor also serves partly as the technical background of the building, featuring a terrace and a roof garden. The roof garden of ALFA is not just a conventional calculation solution for the authorities regarding green space percentage, but truly a place where one can stay among somewhat amusing conifers. The building is capacity-wise prepared in the administrative part for approximately 960 people. The basements house underground garages and part of the technological spaces. The underground parking is designed as a spiral, sloped, and forms a ramp for movement downward.
The central inner courtyard illuminating the internal spaces of the building was designed, informed by the opposite object "C", where we, due to an unforeseen way of thinking from tenants, partly lost this space (there were free communication areas along the courtyard which tenants enclosed with additional glazing). The conical shape of the courtyard was chosen to direct light to the lower floors.
The structural system consists of a completely standard reinforced concrete skeleton with a single distinction being the slanted columns that allow for the staggered northern façade. This short façade forming the portal of the building has a more complex fully glazed aluminum shell, while the other two façades with horizontal windows are simply covered with titanium-zinc sheet templates in essentially a roofing manner. Only for finishing this cladding at the corners of the façades were more precise panels of the same material used for refinement.
The architectural solution of the interiors is focused on the entrance hall, the courtyard space with a café bar and dining area, and common spaces, where there are individual solutions and elements from the authors of the object. The leasable office spaces are completely universal open layouts designed for various tenant solutions.
Interior design: ARWEN, s.r.o.
The English translation is powered by AI tool. Switch to Czech to view the original text source.
2 comments
add comment
Subject
Author
Date
Křoví
ich
14.10.09 06:08
hot-deskingove pracoviste?!?
takyarchitekt
15.10.09 04:29
show all comments


