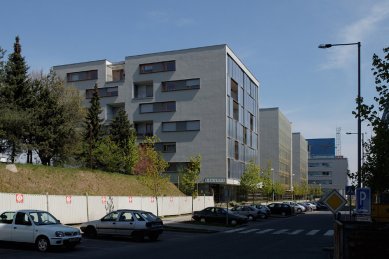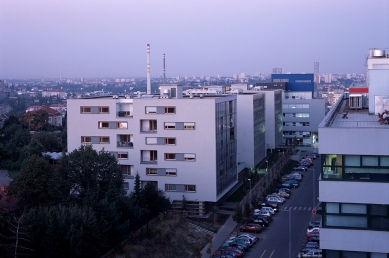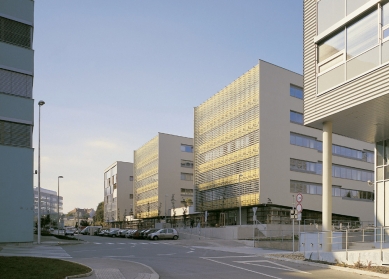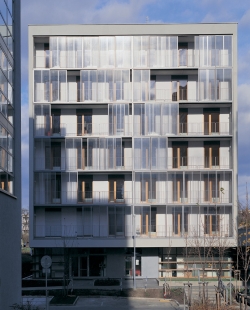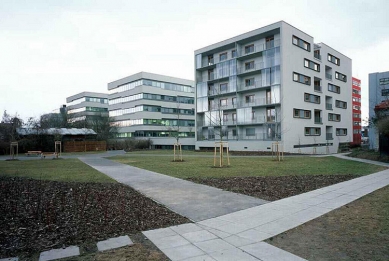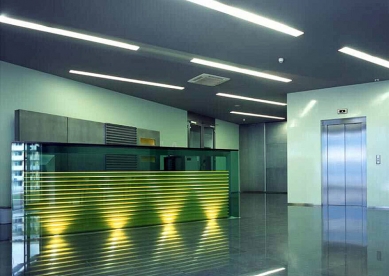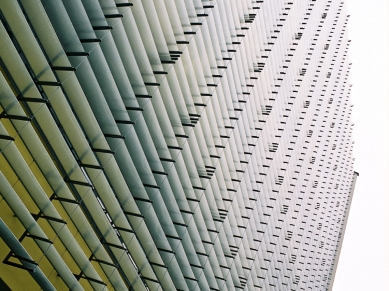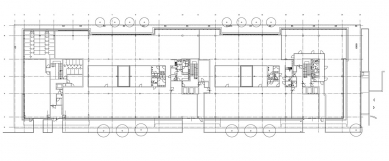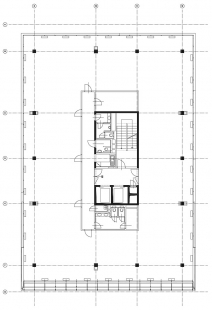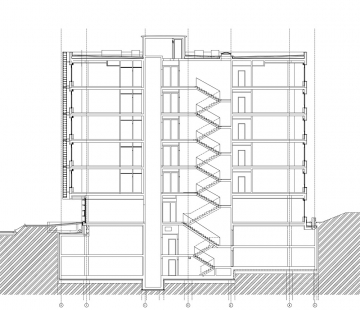
BBC residence and Office park

 |
A certain complexity in our work was that there are three individual masses on a common ground floor base. This base represents not only the operational contexts of the three basic masses but primarily the shared underground parking that covers the entire building footprint. Of the three absolutely identical elementary prisms, one is a residential building, and two are office buildings. The expression of the completely different ways of use is only carried out by flat facades. The result is a clear distinction amid certain common principles - horizontal division, large format of the southern facades. In the same volume, there is a different typological variety of number of floors - the residential object has seven, and the administrative ones have six above-ground floors. The large format of the southern facade at the administrative objects is made of a glass sunshade, while the residential object uses sliding acrylic panels that can turn the balconies into winter gardens.
A banal strip window with slight variations of different window sill heights as a new individual solution is the theme of the eastern and western facades of both types of buildings.
The single-story continuous base connecting all three objects at ground level is distinctly horizontally divided by a wooden sunshade covering the fully glazed facade.
In the residential building, there are a total of 35 housing units in one stairwell section, ranging in size from 2+kk to above-standard apartments sized 5+1. The ground floor includes essential building amenities and a pharmacy.
The office floors of both administrative buildings are designed as open-plan offices with the possibility of further modifications according to the tenants' needs, accessible from the communication core at the center of the layout.
Structurally, all three objects are uniformly designed as a monolithic reinforced concrete skeleton with additional brick infill. The facade is finished with smooth plaster with paint. The residential building has wooden windows, complemented by external shutters, while the strip windows of the office part are made of aluminum profiles, supplemented by ventilators that allow natural ventilation of the offices while preventing drafts.
Usable area: 3160 m² of residential space - 35 housing units, 7500 m² of office space.
The English translation is powered by AI tool. Switch to Czech to view the original text source.
0 comments
add comment


