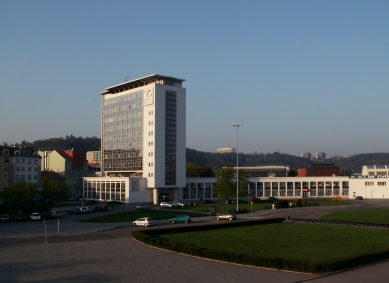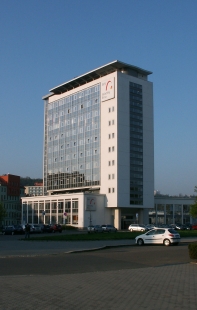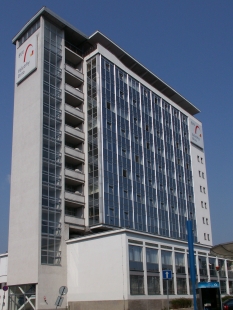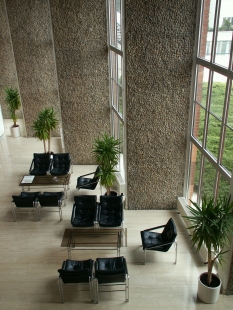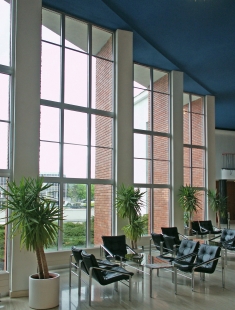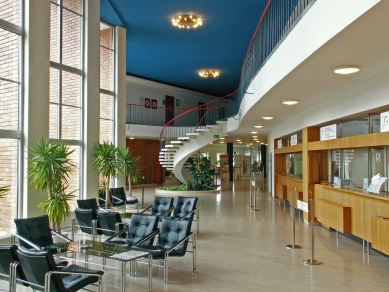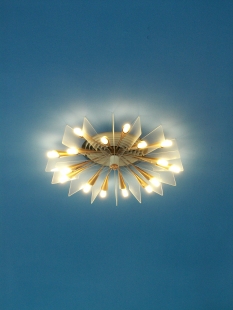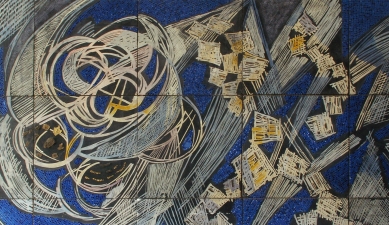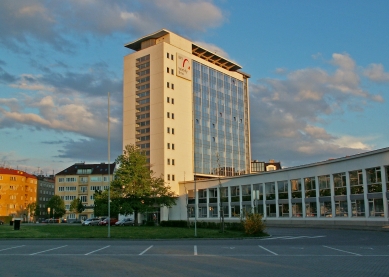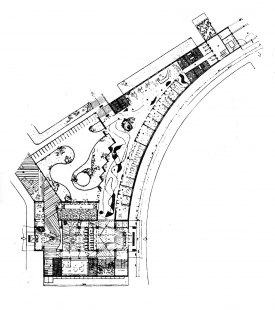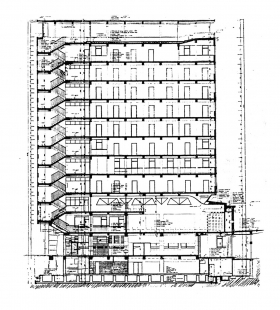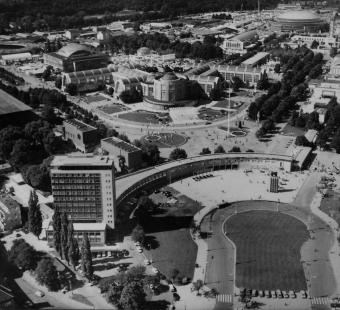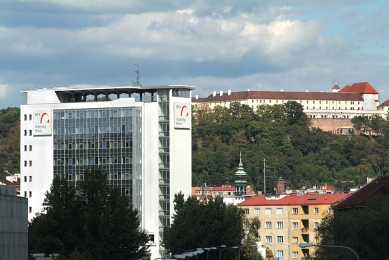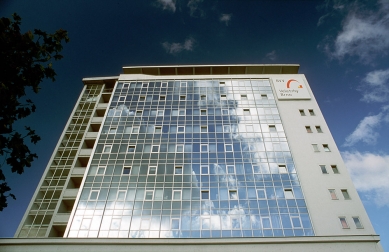
Administrative building BVV

The expansion of the Brno trade fairs in the second half of the 1950s necessitated a new urban planning solution for the exhibition grounds and its overall expansion. Along with the newly created axes of the complex and the concurrently constructed pavilions, among which Pavilion Z dominates, a tall administrative building BVV also emerged.
The building connects with its lower, single-story section to an older arch, thereby defining a generously dimensioned circular entrance space. The twelve-story block is situated lengthwise at a right angle to this circle, with the main entrance facing its center on a narrow facade. It simultaneously closes several sight axes from the exhibition grounds, from Křížkovského street and from Mendlovo náměstí.
The structure consists of reinforced concrete frames with a span of 6x6 m for the two-story building, while the tall section has a span of 7.5x3 m with cantilevers of 2.5 m on both sides.
In the arched wing, there was a foreign center with branches of Aerolinie and Čedok, a bank, a currency exchange, and other services. A representative hall spreads over two floors, opening with a broken wall into the atrium and gardened terraces behind the building. Between the tall windows, pillars are integrated perpendicularly, revealing the bare masonry from the outside, while the interior is clad in river stones. The floor consists of a four-colored terrazzo with dramatic shapes and curves, similar to some of the walls. A subtle spiral staircase, rising from a circular (formerly water) reservoir, leads to the first floor and to the gallery encircling the hall, where the offices of the trade fair management were located [1].
Other rooms on the lower levels were adorned with "Brussels scatterings." The floor in the entrance hall of the main section featured patterns made of three types of stone. The excess of decorations in some areas drew criticism, while the conference hall appeared elegant: its "clean, simple space with a metal table topped with a slab of black, polished Belgian marble, a green carpet, purple chairs, wooden wall paneling against the windows, and a tapestry on the white front wall create a festive atmosphere"[2]. In the first-floor corridor, there is an extensive decorative wall (3x8 m) combining mosaic and sgraffito techniques with inserted strips of colored metals by Oldřich Vašica. The unique photographic decoration of the cinema room at the first and second floor level was created by transferring the image from the negative directly into the plaster. The design of the interiors, including the original furniture, was primarily the work of the building's architect Miroslav Spurný and Antonín Ševčík.
Rising from the base of the social rooms is the actual tall building. On the third to tenth floors are offices arranged simply along a central corridor, with the eleventh floor serving as an observation terrace. According to the original intention of the architect, at least three more floors had to be constructed [3]. Communication is provided by elevators and staircases located on the entrance side, while a later added, separate fire escape stairwell is situated at the opposite end.
Externally, this tall and relatively narrow part is characterized by glazed areas in the office space, where windows were previously set in horizontal bands into an aluminum frame. Their expression foreshadowed the later lightweight suspended facade walls [4]. During the building's renovation in the 1990s, they were replaced with technically preferable options, altering the overall appearance. The peak of the building is crowned with an impressive roof for the observation terrace.
After a brief period of historicizing architecture, by the end of the 1950s, objects of completely different forms and functions began to appear. These include exhibition pavilions, administrative centers, tall buildings, etc. The BVV administrative building was constructed virtually at the same time as the famous Czechoslovak pavilion for Expo 58 in Brussels. It contributed to the revitalization of Brno's architecture and became one of the landmarks of the local exhibition grounds. The rough construction, after the formwork was removed, was even considered the most interesting artistic exhibit at the international trade fairs in 1959 [5]. The modern expression of this building is furthermore accentuated by the contrast with the pompous monumentality of the spacious entrance area.
1) Administrative building of the international trade fairs in Brno, Architecture of the CSSR 1961, p. 111.
2) Ivan Ruller, review of the BVV administrative building in the magazine Architecture of the CSSR 1961, p. 114.
3) Ivan Ruller, see note 2), p. 112.
4) Radomíra Sedláková, 20th Century Czech Architecture, 2006, p. 146.
5) Ivan Ruller, see note 2), p. 116.
The building connects with its lower, single-story section to an older arch, thereby defining a generously dimensioned circular entrance space. The twelve-story block is situated lengthwise at a right angle to this circle, with the main entrance facing its center on a narrow facade. It simultaneously closes several sight axes from the exhibition grounds, from Křížkovského street and from Mendlovo náměstí.
The structure consists of reinforced concrete frames with a span of 6x6 m for the two-story building, while the tall section has a span of 7.5x3 m with cantilevers of 2.5 m on both sides.
In the arched wing, there was a foreign center with branches of Aerolinie and Čedok, a bank, a currency exchange, and other services. A representative hall spreads over two floors, opening with a broken wall into the atrium and gardened terraces behind the building. Between the tall windows, pillars are integrated perpendicularly, revealing the bare masonry from the outside, while the interior is clad in river stones. The floor consists of a four-colored terrazzo with dramatic shapes and curves, similar to some of the walls. A subtle spiral staircase, rising from a circular (formerly water) reservoir, leads to the first floor and to the gallery encircling the hall, where the offices of the trade fair management were located [1].
Other rooms on the lower levels were adorned with "Brussels scatterings." The floor in the entrance hall of the main section featured patterns made of three types of stone. The excess of decorations in some areas drew criticism, while the conference hall appeared elegant: its "clean, simple space with a metal table topped with a slab of black, polished Belgian marble, a green carpet, purple chairs, wooden wall paneling against the windows, and a tapestry on the white front wall create a festive atmosphere"[2]. In the first-floor corridor, there is an extensive decorative wall (3x8 m) combining mosaic and sgraffito techniques with inserted strips of colored metals by Oldřich Vašica. The unique photographic decoration of the cinema room at the first and second floor level was created by transferring the image from the negative directly into the plaster. The design of the interiors, including the original furniture, was primarily the work of the building's architect Miroslav Spurný and Antonín Ševčík.
Rising from the base of the social rooms is the actual tall building. On the third to tenth floors are offices arranged simply along a central corridor, with the eleventh floor serving as an observation terrace. According to the original intention of the architect, at least three more floors had to be constructed [3]. Communication is provided by elevators and staircases located on the entrance side, while a later added, separate fire escape stairwell is situated at the opposite end.
Externally, this tall and relatively narrow part is characterized by glazed areas in the office space, where windows were previously set in horizontal bands into an aluminum frame. Their expression foreshadowed the later lightweight suspended facade walls [4]. During the building's renovation in the 1990s, they were replaced with technically preferable options, altering the overall appearance. The peak of the building is crowned with an impressive roof for the observation terrace.
After a brief period of historicizing architecture, by the end of the 1950s, objects of completely different forms and functions began to appear. These include exhibition pavilions, administrative centers, tall buildings, etc. The BVV administrative building was constructed virtually at the same time as the famous Czechoslovak pavilion for Expo 58 in Brussels. It contributed to the revitalization of Brno's architecture and became one of the landmarks of the local exhibition grounds. The rough construction, after the formwork was removed, was even considered the most interesting artistic exhibit at the international trade fairs in 1959 [5]. The modern expression of this building is furthermore accentuated by the contrast with the pompous monumentality of the spacious entrance area.
1) Administrative building of the international trade fairs in Brno, Architecture of the CSSR 1961, p. 111.
2) Ivan Ruller, review of the BVV administrative building in the magazine Architecture of the CSSR 1961, p. 114.
3) Ivan Ruller, see note 2), p. 112.
4) Radomíra Sedláková, 20th Century Czech Architecture, 2006, p. 146.
5) Ivan Ruller, see note 2), p. 116.
The English translation is powered by AI tool. Switch to Czech to view the original text source.
0 comments
add comment


