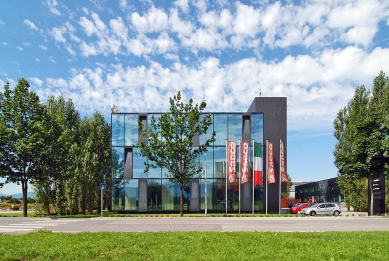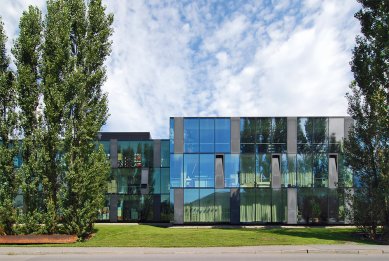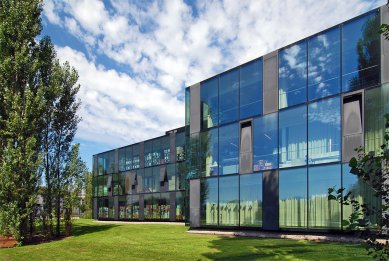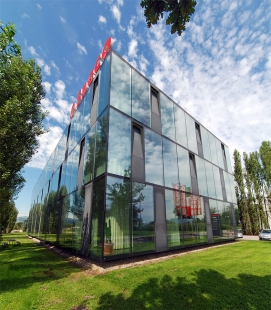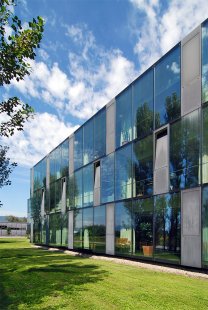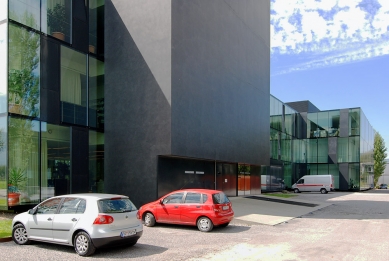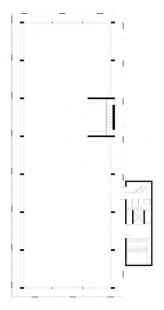
Saeco Administration Building

Saeco is an Italian company that manufactures coffee making machines, and this is their Austrian HQ. The first building was completed in 1998, and an extension of a similar size was added in 2003. Simplicity, transparency and flexibility were the three driving criteria of the original brief. The rectangular footprints have perimeter columns placed at six metre centres, with a flat slab spanning between them, which is then cantilevered beyond the columns to the external wall. A simple yet elegant curtain wall cloaks the structure. About 20% of the envelope has opaque floor to ceiling elements, parts of which can be opened for ventilation. On each floor the furniture is set back from the façade to create a perimeter circulation zone. Each employee can create privacy (or shade) by deploying floor to ceiling curtains. The entrance to the building is located in a black service pod on one side. Sadly for the architectural tourist, the building is now almost hidden by trees.
baumschlager eberle architects
0 comments
add comment


