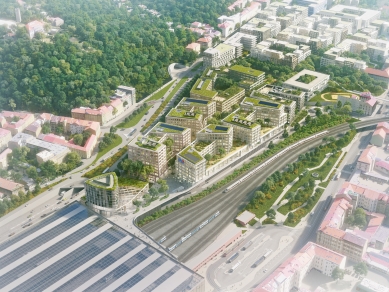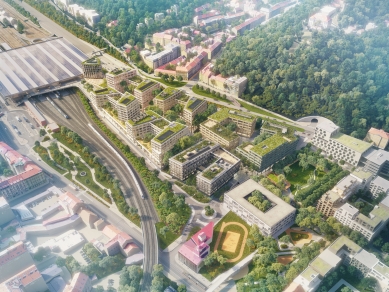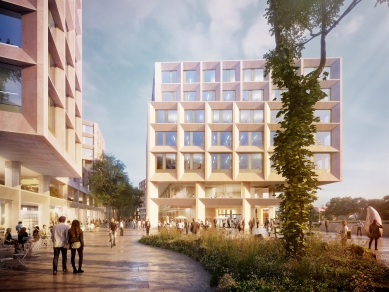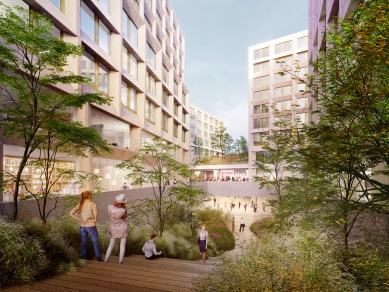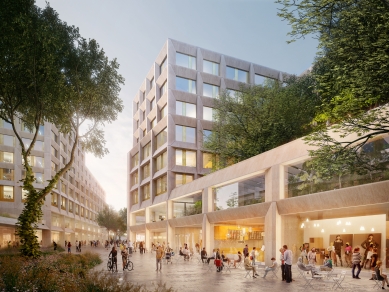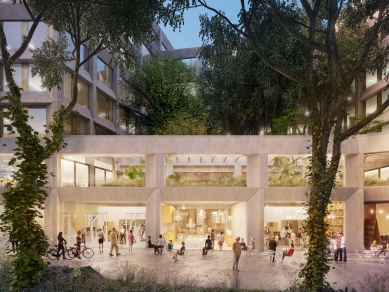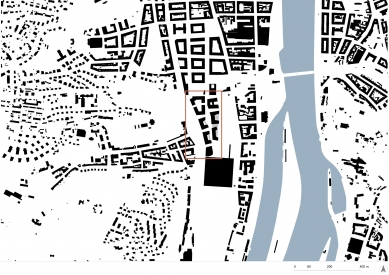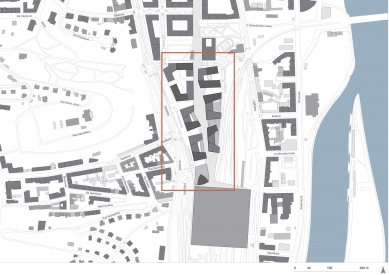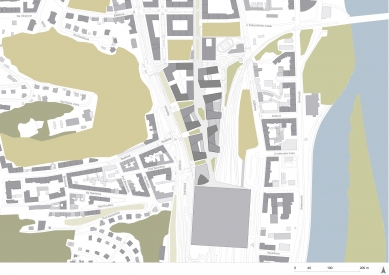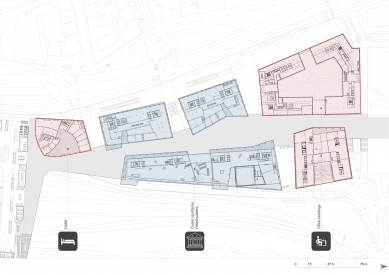
New headquarters of Česká spořitelna in Prague's Smíchov

The winning design for the new headquarters of the largest Czech banking institution emerged from an international architectural competition announced in 2017. The jury was most impressed by the ideas presented jointly by the prestigious Austrian studio Baumschlager Eberle Architekten and Pavel Hnilička Architects+Planners.
The brownfield site near Smíchov Station connects to the urban structure of Smíchov, characterized by block development. It sensitively links to the residential part of the northern Smíchov City, connecting to the existing street network. To the north, the northern part of the development area, intended primarily for housing, is separated by two extensive parks. The newly designed development of the Česká Spořitelna campus (Smíchov city - south) carefully aligns with fragments of the surrounding street structure but creates a separate enclave with connections to the surroundings that are rather distant. Apart from the new school building to the north and the new building on Radlická Street, there is no close spatial connection to neighboring buildings.
The basic height level of the new development consists of one to two-story podium sections with shops and services, and six above-ground office floors. This basic height level is locally supplemented by underground floors that respond to the height difference of the building plot between Radlická Street and the railway tracks, as well as local variations in silhouette, with two to three above-ground stories. An exception is the Česká Spořitelna tower with a total of 10 above-ground floors, which creates a local landmark for the entire campus. The construction of the Česká Spořitelna campus suitably complements the existing urban structure and fits into the city's panorama. The campus is oriented longitudinally with the Vltava basin, thus minimizing the view from the Prague Monument Reserve. From the eastern perspective, the campus will be set against the backdrop of Paví vrch, which significantly exceeds any construction, creating a green backdrop. Combined with park-like roofs across all floors, the individual buildings will visually separate. For example, the garden above the Česká Spořitelna lobby on the level above the second above-ground floor will create a prominent landscaped area extending over one wing of the building, allowing an observer to perceive the podium part (lobby) and the part of the buildings above the upper park separately.
Due to the narrow construction plot of the campus, the block structure locally transforms into a hybrid, meaning the individual building blocks do not have enclosed courtyards all around but open up for daylight and views. Therefore, there is not just one height in the area, but the heights of the buildings vary, offering a more interesting visual perspective instead of a monolithic silhouette. Against Radlická Street, the buildings create a clear and strong street line and, using two rows of trees, enhance the urban boulevard, while towards the Vltava River, the volumes break down into more shapes, creating a softer boundary of dynamic lights and shadows for distant views.
The Česká spořitelna campus CSHQ consists of four individual objects CS-A, CS-B, CS-C, CS-D accessible from a large common hall located on the 1st basement floor and interconnected underground floors. Two of the buildings have an internal courtyard. The other two buildings are open towards the east and feature large terraces with greenery and a view of Vyšehrad. Each office building can have its own access from the public space and operate independently. Each floor is always served by two cores. The arrangement is based on an urban block with one open side.
The facades of the buildings are designed with regard to traditional division with a regular vertical rhythm represented by alternating windows and pilasters, and horizontal division by floor cornices. The noble architectural expression of the base of objects A and B, their piano nobile, is supported by a two-story arcade open to the pedestrian boulevard. The distinctly plastic solution of the facades supports both their reference to architectural tradition, expressed here in contemporary materials, and expands the range of technical solutions for protecting and stabilizing the internal environment under significantly varying external climatic conditions. The surface material solution of the facades is considered from highly durable and quality materials, such as stone, high-quality concrete, aluminum, stainless steel, and low-emission glazing.
The brownfield site near Smíchov Station connects to the urban structure of Smíchov, characterized by block development. It sensitively links to the residential part of the northern Smíchov City, connecting to the existing street network. To the north, the northern part of the development area, intended primarily for housing, is separated by two extensive parks. The newly designed development of the Česká Spořitelna campus (Smíchov city - south) carefully aligns with fragments of the surrounding street structure but creates a separate enclave with connections to the surroundings that are rather distant. Apart from the new school building to the north and the new building on Radlická Street, there is no close spatial connection to neighboring buildings.
The basic height level of the new development consists of one to two-story podium sections with shops and services, and six above-ground office floors. This basic height level is locally supplemented by underground floors that respond to the height difference of the building plot between Radlická Street and the railway tracks, as well as local variations in silhouette, with two to three above-ground stories. An exception is the Česká Spořitelna tower with a total of 10 above-ground floors, which creates a local landmark for the entire campus. The construction of the Česká Spořitelna campus suitably complements the existing urban structure and fits into the city's panorama. The campus is oriented longitudinally with the Vltava basin, thus minimizing the view from the Prague Monument Reserve. From the eastern perspective, the campus will be set against the backdrop of Paví vrch, which significantly exceeds any construction, creating a green backdrop. Combined with park-like roofs across all floors, the individual buildings will visually separate. For example, the garden above the Česká Spořitelna lobby on the level above the second above-ground floor will create a prominent landscaped area extending over one wing of the building, allowing an observer to perceive the podium part (lobby) and the part of the buildings above the upper park separately.
Due to the narrow construction plot of the campus, the block structure locally transforms into a hybrid, meaning the individual building blocks do not have enclosed courtyards all around but open up for daylight and views. Therefore, there is not just one height in the area, but the heights of the buildings vary, offering a more interesting visual perspective instead of a monolithic silhouette. Against Radlická Street, the buildings create a clear and strong street line and, using two rows of trees, enhance the urban boulevard, while towards the Vltava River, the volumes break down into more shapes, creating a softer boundary of dynamic lights and shadows for distant views.
The Česká spořitelna campus CSHQ consists of four individual objects CS-A, CS-B, CS-C, CS-D accessible from a large common hall located on the 1st basement floor and interconnected underground floors. Two of the buildings have an internal courtyard. The other two buildings are open towards the east and feature large terraces with greenery and a view of Vyšehrad. Each office building can have its own access from the public space and operate independently. Each floor is always served by two cores. The arrangement is based on an urban block with one open side.
The facades of the buildings are designed with regard to traditional division with a regular vertical rhythm represented by alternating windows and pilasters, and horizontal division by floor cornices. The noble architectural expression of the base of objects A and B, their piano nobile, is supported by a two-story arcade open to the pedestrian boulevard. The distinctly plastic solution of the facades supports both their reference to architectural tradition, expressed here in contemporary materials, and expands the range of technical solutions for protecting and stabilizing the internal environment under significantly varying external climatic conditions. The surface material solution of the facades is considered from highly durable and quality materials, such as stone, high-quality concrete, aluminum, stainless steel, and low-emission glazing.
The English translation is powered by AI tool. Switch to Czech to view the original text source.
0 comments
add comment


