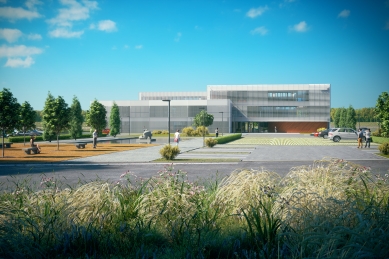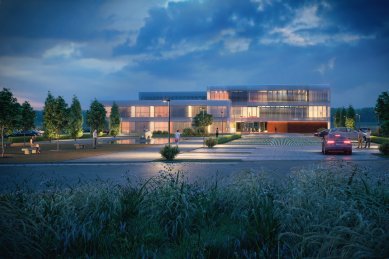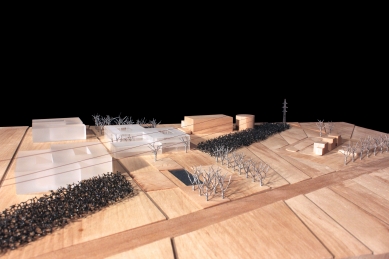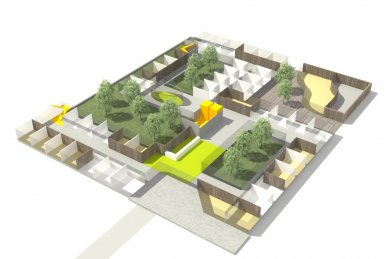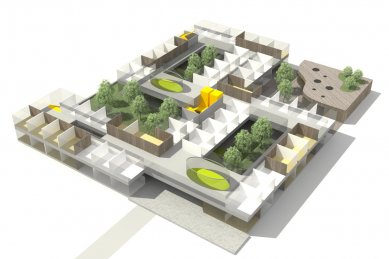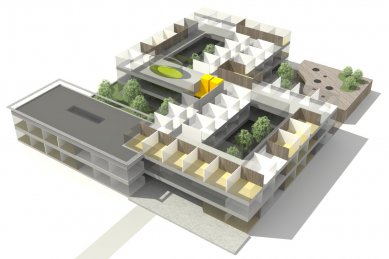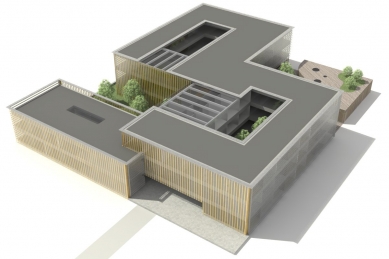
Administrative Building Slivenec

The concept is based on the initial idea of creating a modern, simple, and well-functioning building for a specific investor. The building is designed as a three-story structure with internal atriums that visually connect the individual floors. Surrounding the building are green spaces, mature trees, and water surfaces. Generally, greenery plays a significant role throughout the project. It is part of all public areas, atriums, and is also considered for the interior to create a pleasant working environment and to bring maximum natural light into the building spaces. The load-bearing structure of the administration building is designed as a reinforced concrete skeleton, to which the main glass static facade with double glazing protected by a film controlling the passage of solar energy will subsequently be attached. The second facade will be a protruding, dynamic one, made up of metal or printed glass louvres. The louvres will automatically rotate according to the sun's position and the intensity of its radiation. The flat roofs will be equipped with solar panels, concrete paving, and extensive greenery. The cafeteria building will be clad in wooden facade cladding on two sides. The northern side will be fully glazed.
The English translation is powered by AI tool. Switch to Czech to view the original text source.
0 comments
add comment


