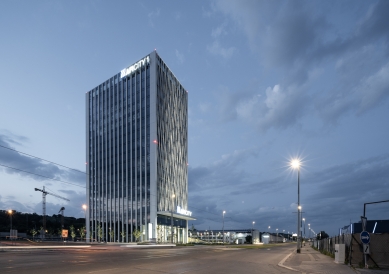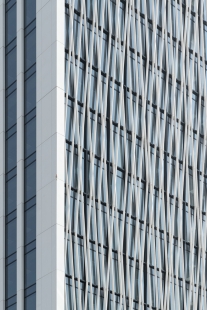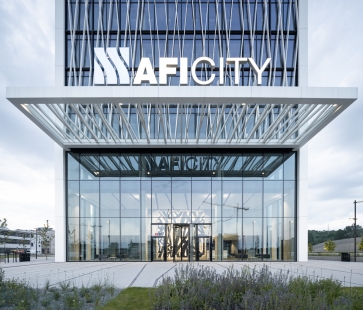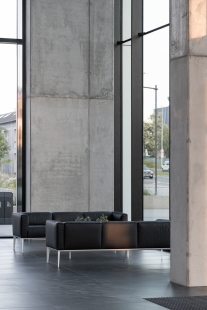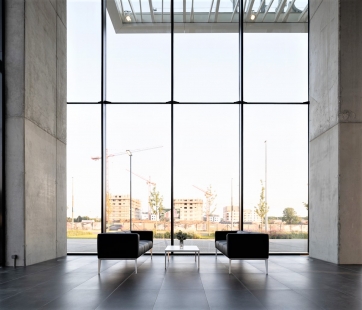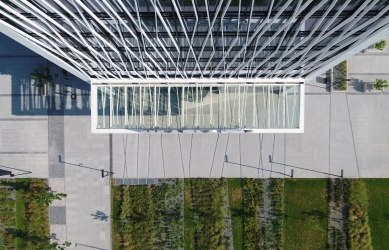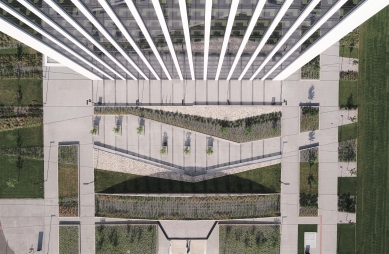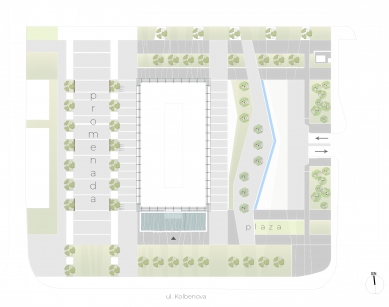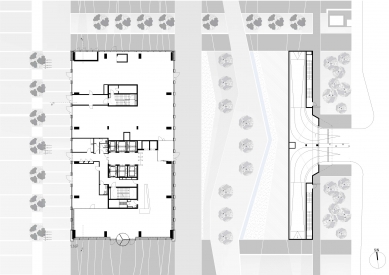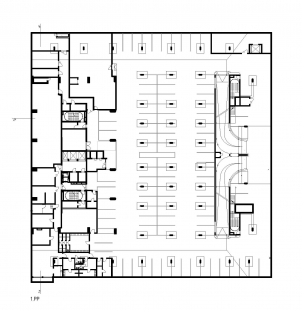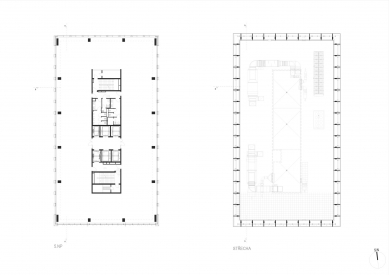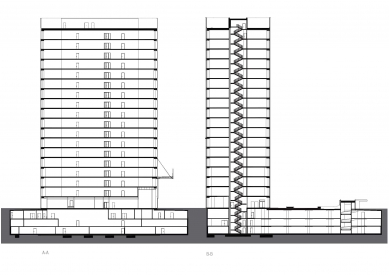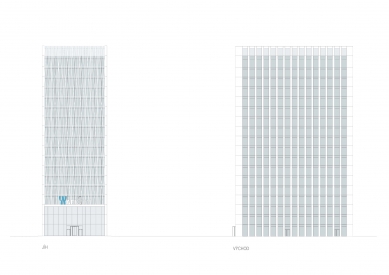
AFI CITY TOWER1

Urban context
Prague is rich in industrial monuments, beautiful historical factories, and currently unused original industrial areas known as brownfields. A large part of them is slowly transforming into new destinations. They are, in fact, the only places that allow the creation of modern urbanism and architecture on a larger scale near the center in an otherwise protected historic city. These redeveloped brownfields are becoming a source of inspiration for the lives of young people, a creative community for work, and also host many cultural activities and events. Kolbenova Street and its surroundings have a significant industrial history. The original Kolben & Co. factory was founded here by Emil Kolben and his partner Karel Bondy in 1896 in a strategic location by the railway track, and soon its area expanded to 27 hectares. Today, Kolbenova is a significant eastern artery of Prague with a pulsating life and expectations for further initiatives amidst a massive urban regeneration currently underway at several locations simultaneously.
Almost ten years ago, CMC ARCHITECTS won an urban-architectural competition for the design of development on a large brownfield in the central zone of Kolbenova Street, opposite the Kolbenova metro station and near the former automobile factory PRAGA, now referred to as "PRAGOVKA". The principles of the design and the urban concept were relatively simple – to create a "city within a city", with housing, job opportunities, public space, and entertainment. In our design, we wanted to utilize a rational, industrial, and organized system of orthogonal buildings, streets, and open spaces, preserve the memory of the place, and thus create an attractive space for the residents and visitors of this new part of the city.
As with any extensive urban design of the location, it is necessary to phase the development gradually according to market demands, the interests of tenants and buyers, while also beginning to gradually create the atmosphere of the place.
Phase 1 has already been completed within the entire design, in the northwestern part of the site, as the first quadrant with more than 250 apartments and a public park covering 3,000 m². Phase 2, AFI CITY TOWER 1, a 19-story office building with a large public square and promenade, has just been completed. Phase 3, another quadrant of residential buildings behind TOWER 1, is currently under construction.
Architecture
Towers are among the most significant urban symbols – they mark important places, public spaces, and create a special atmosphere. For centuries, towers, church spires, and elegant vertical buildings have adorned the skyline of Prague, Central Europe, and cities around the world. AFI CITY TOWER 1 is the main object of this brownfield. The building serves as a landmark and defines this eastern Prague location from distant viewpoints, while simultaneously marking a significant new public space of the Prague 9 district at the ground level. The tower and its surroundings were designed as a simple and elegant symbol of the original significant industrial zone.
The AFI CITY TOWER 1 building consists of a reinforced concrete skeleton with a height of 8.1 m, founded on a rectangular base approximately 24 m × 44 m and standing 19 stories tall. With a roof terrace level, it reaches a total height of over 72 meters. The visual character of AFI CITY TOWER 1 derives from its proportions of 3:1 and the vertical expression of the colonnade on the eastern and western façades. The regularity, simplicity, and clarity of the design reflect the character of typical office floors. The southern façade of the tower has an exceptional character, where a network of deep diagonal and vertical profiles creates a sunshade, giving the tower a unique identity. The design of this façade is a visual expression of the dynamic energy flowing through the entire area. A six-meter steel beam of the pergola marks the main entrance from Kolbenova Street, where there is a lobby with a height of over two floors.
A typical floor includes a central core with six elevators (3 express elevators), two staircases, and two restroom facilities. The building is equipped with four-pipe fan coils, low bench radiators, and high-quality glass infills with internal shading. The tower has 20,000 m² of gross floor area and approximately 17,000 m² of usable space. The ground floor houses the reception, a restaurant, and a retail unit. From the second floor up, there are office spaces, above which is a roof terrace with panoramic views and 300 parking spaces underground on two levels.
Prague is rich in industrial monuments, beautiful historical factories, and currently unused original industrial areas known as brownfields. A large part of them is slowly transforming into new destinations. They are, in fact, the only places that allow the creation of modern urbanism and architecture on a larger scale near the center in an otherwise protected historic city. These redeveloped brownfields are becoming a source of inspiration for the lives of young people, a creative community for work, and also host many cultural activities and events. Kolbenova Street and its surroundings have a significant industrial history. The original Kolben & Co. factory was founded here by Emil Kolben and his partner Karel Bondy in 1896 in a strategic location by the railway track, and soon its area expanded to 27 hectares. Today, Kolbenova is a significant eastern artery of Prague with a pulsating life and expectations for further initiatives amidst a massive urban regeneration currently underway at several locations simultaneously.
Almost ten years ago, CMC ARCHITECTS won an urban-architectural competition for the design of development on a large brownfield in the central zone of Kolbenova Street, opposite the Kolbenova metro station and near the former automobile factory PRAGA, now referred to as "PRAGOVKA". The principles of the design and the urban concept were relatively simple – to create a "city within a city", with housing, job opportunities, public space, and entertainment. In our design, we wanted to utilize a rational, industrial, and organized system of orthogonal buildings, streets, and open spaces, preserve the memory of the place, and thus create an attractive space for the residents and visitors of this new part of the city.
As with any extensive urban design of the location, it is necessary to phase the development gradually according to market demands, the interests of tenants and buyers, while also beginning to gradually create the atmosphere of the place.
Phase 1 has already been completed within the entire design, in the northwestern part of the site, as the first quadrant with more than 250 apartments and a public park covering 3,000 m². Phase 2, AFI CITY TOWER 1, a 19-story office building with a large public square and promenade, has just been completed. Phase 3, another quadrant of residential buildings behind TOWER 1, is currently under construction.
Architecture
Towers are among the most significant urban symbols – they mark important places, public spaces, and create a special atmosphere. For centuries, towers, church spires, and elegant vertical buildings have adorned the skyline of Prague, Central Europe, and cities around the world. AFI CITY TOWER 1 is the main object of this brownfield. The building serves as a landmark and defines this eastern Prague location from distant viewpoints, while simultaneously marking a significant new public space of the Prague 9 district at the ground level. The tower and its surroundings were designed as a simple and elegant symbol of the original significant industrial zone.
The AFI CITY TOWER 1 building consists of a reinforced concrete skeleton with a height of 8.1 m, founded on a rectangular base approximately 24 m × 44 m and standing 19 stories tall. With a roof terrace level, it reaches a total height of over 72 meters. The visual character of AFI CITY TOWER 1 derives from its proportions of 3:1 and the vertical expression of the colonnade on the eastern and western façades. The regularity, simplicity, and clarity of the design reflect the character of typical office floors. The southern façade of the tower has an exceptional character, where a network of deep diagonal and vertical profiles creates a sunshade, giving the tower a unique identity. The design of this façade is a visual expression of the dynamic energy flowing through the entire area. A six-meter steel beam of the pergola marks the main entrance from Kolbenova Street, where there is a lobby with a height of over two floors.
A typical floor includes a central core with six elevators (3 express elevators), two staircases, and two restroom facilities. The building is equipped with four-pipe fan coils, low bench radiators, and high-quality glass infills with internal shading. The tower has 20,000 m² of gross floor area and approximately 17,000 m² of usable space. The ground floor houses the reception, a restaurant, and a retail unit. From the second floor up, there are office spaces, above which is a roof terrace with panoramic views and 300 parking spaces underground on two levels.
The English translation is powered by AI tool. Switch to Czech to view the original text source.
6 comments
add comment
Subject
Author
Date
Tohle je bolavá věc!...
šakal
22.09.21 10:22
děkuji
Raval
23.09.21 09:55
Špagety
Vích
24.09.21 10:35
Souhlasím, pane Víchu.
šakal
24.09.21 04:44
"něco zvláštního"
Vích
25.09.21 11:39
show all comments



