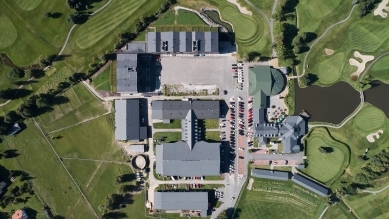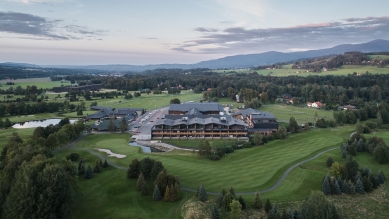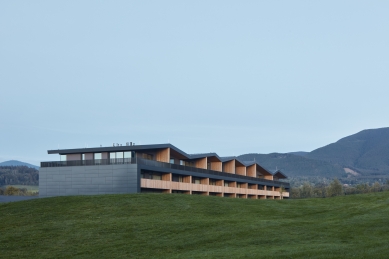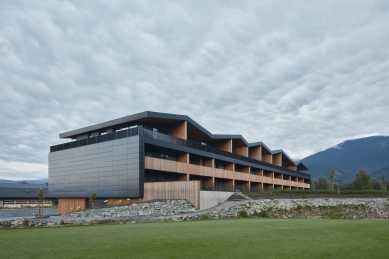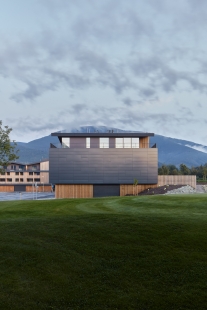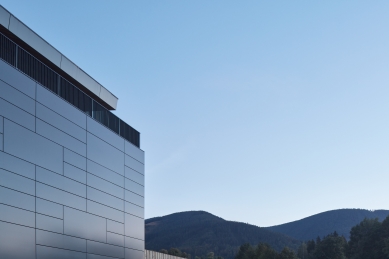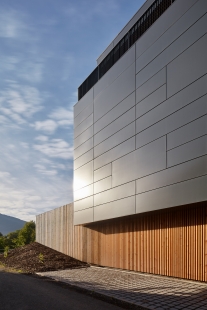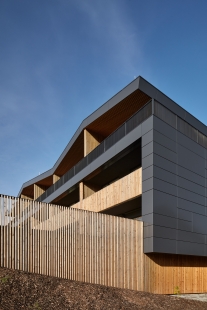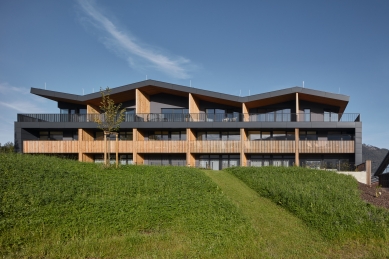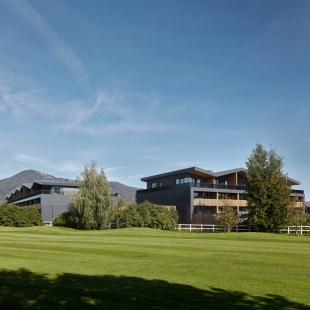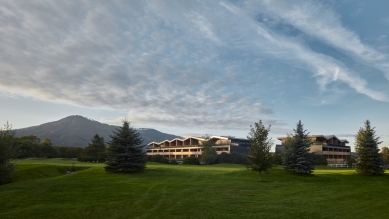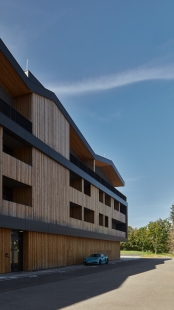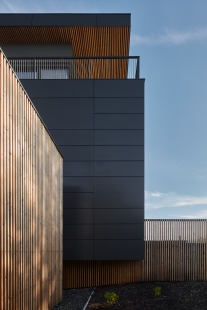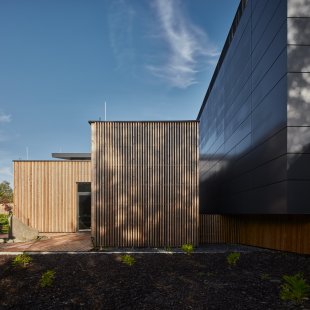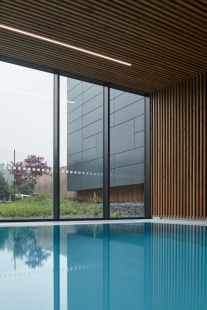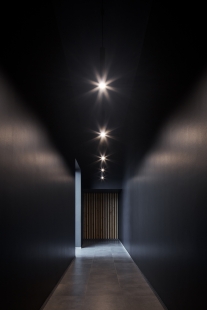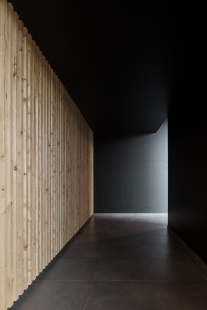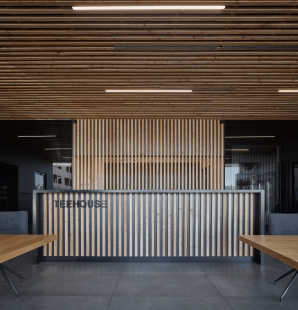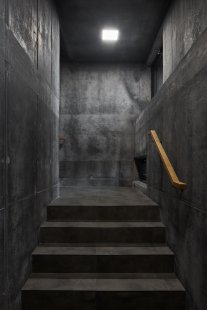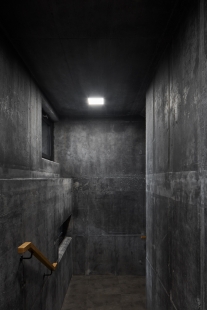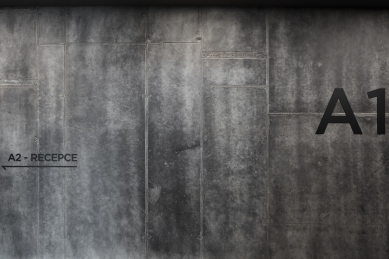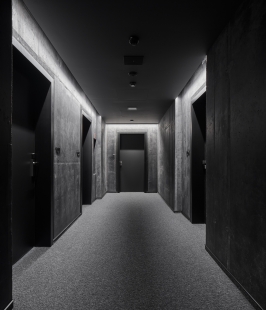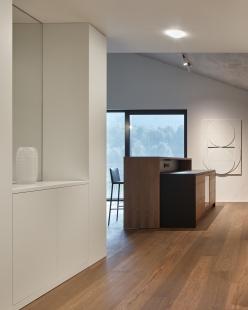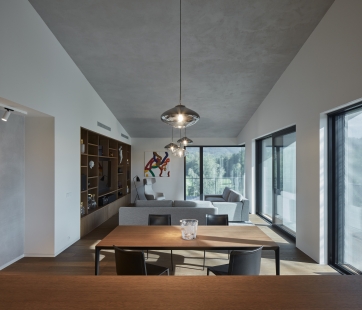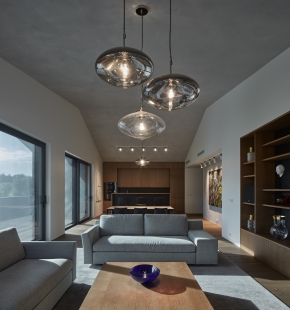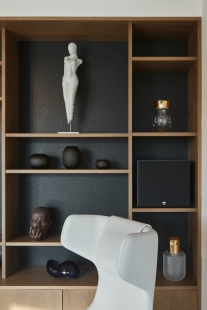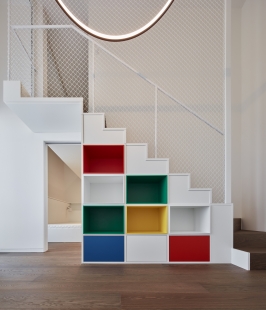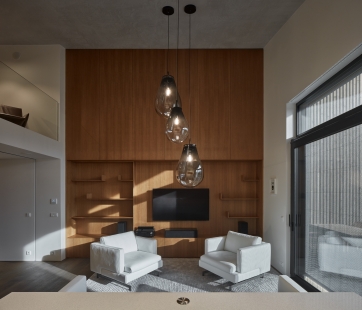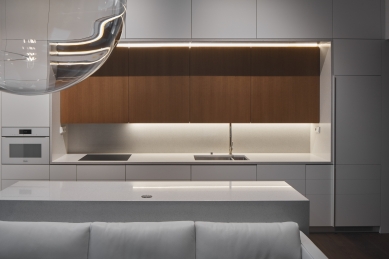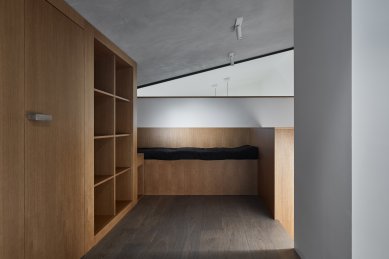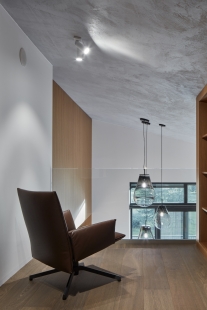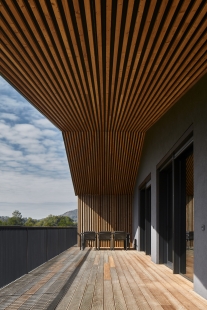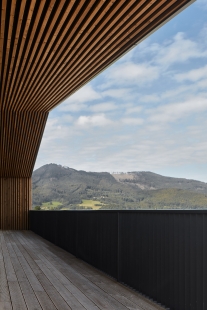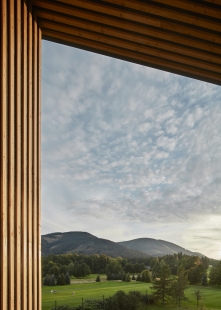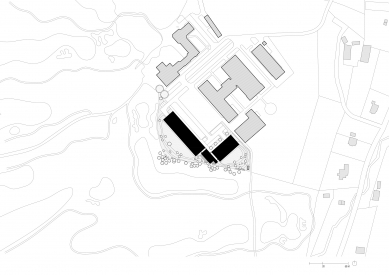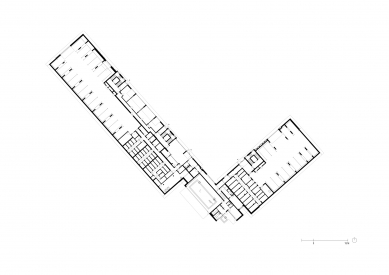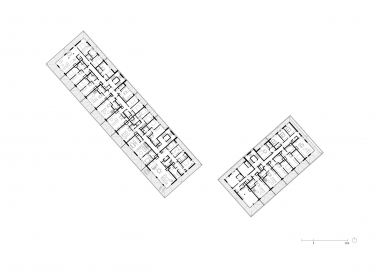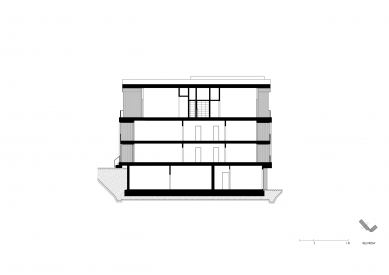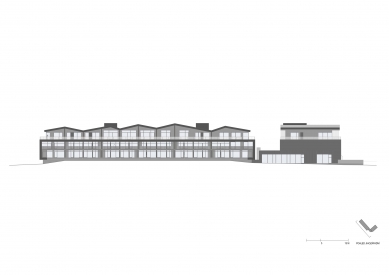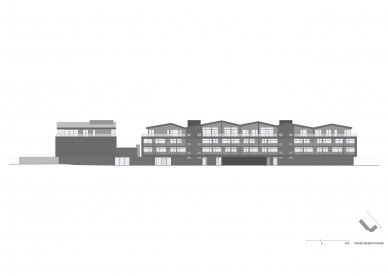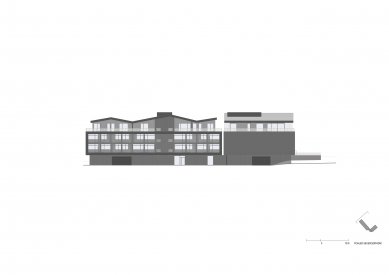
Tee House

The municipality of Čeladná, surrounded by the beautiful landscape of the Beskid Mountains, has seen a number of distinctive buildings grow in recent years. The most recent addition is the TeeHouse apartment project located in the golf and equestrian area. The investor's goal was to complement the service offerings of this area with accommodation and wellness facilities. The authors of the architectural solution were inspired by the Beskid landscape and the clear orthogonal division of the functional buildings of the original equestrian area while designing this project.
The new buildings are arranged in an L-shape and are located in the approximate position of the former purely utilitarian structures. They respect the original layout and the orthogonal division of this site. The existing area urbanism is also utilized to enhance views from the individual apartments. The rooms in typical floors feature generously designed loggias, which are a prominent architectural element on the facades of the buildings. This is further emphasized by the retreat of the basement floor, allowing the main volume of the building to stand out. The attic portion is designed as a recessed area with a significantly overhanging, cross-bent roof. A visually strong architectural element in the roof plane is constructed according to the relief of the surrounding mountainous landscape.
The volumetric design of the buildings is highlighted by the effort to use as little material and color on the facade of the building as possible. The intended concept of wooden elements against a dark facade is achieved using basic visible materials such as Siberian larch, dark gray bond, dark gray plaster, and exposed concrete. The clean geometry of the buildings thus becomes part of the surrounding Beskid landscape.
The new buildings are arranged in an L-shape and are located in the approximate position of the former purely utilitarian structures. They respect the original layout and the orthogonal division of this site. The existing area urbanism is also utilized to enhance views from the individual apartments. The rooms in typical floors feature generously designed loggias, which are a prominent architectural element on the facades of the buildings. This is further emphasized by the retreat of the basement floor, allowing the main volume of the building to stand out. The attic portion is designed as a recessed area with a significantly overhanging, cross-bent roof. A visually strong architectural element in the roof plane is constructed according to the relief of the surrounding mountainous landscape.
The volumetric design of the buildings is highlighted by the effort to use as little material and color on the facade of the building as possible. The intended concept of wooden elements against a dark facade is achieved using basic visible materials such as Siberian larch, dark gray bond, dark gray plaster, and exposed concrete. The clean geometry of the buildings thus becomes part of the surrounding Beskid landscape.
The English translation is powered by AI tool. Switch to Czech to view the original text source.
0 comments
add comment


