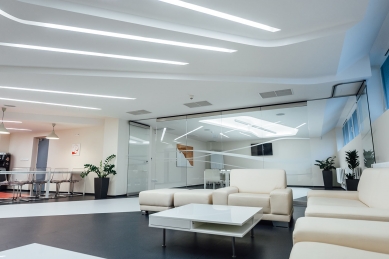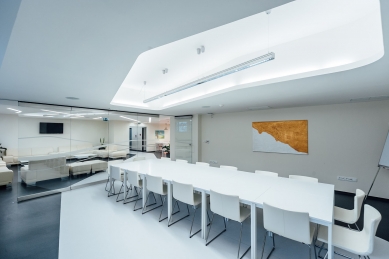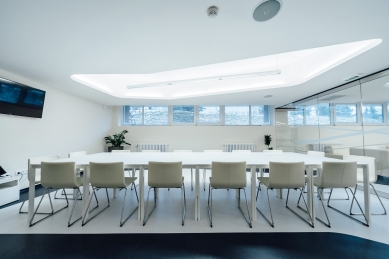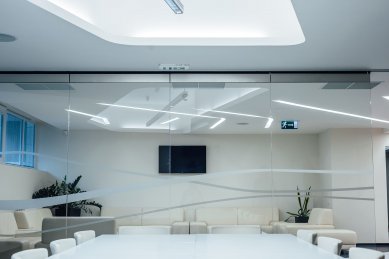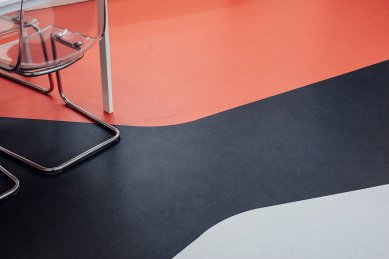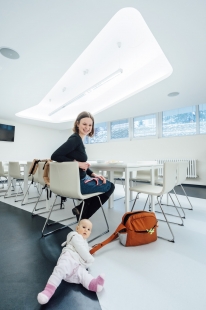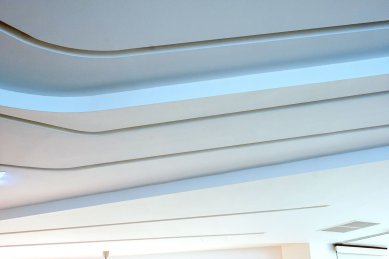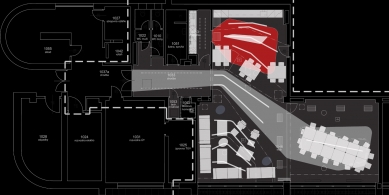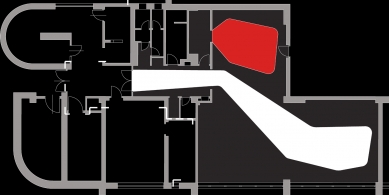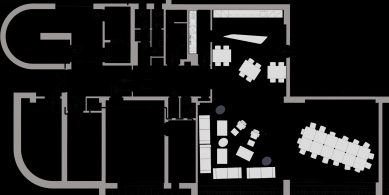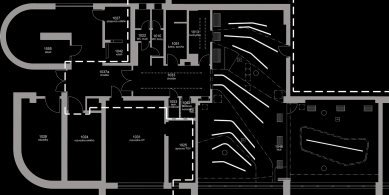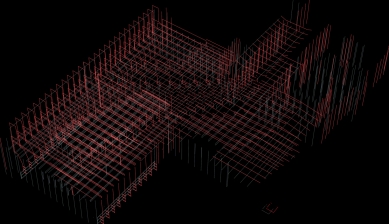
Academic Club ESF
Multi-purpose space for employees of the Faculty of Economics and Administration of Masaryk University

The basement spaces within the postmodern colossus of the Faculty of Economics and Administration at Masaryk University in Brno have undergone several functions in a short period of time. Originally an office for doctoral candidates, it was transformed into a gym, subsequently a cafeteria, and ultimately ended up as a storage area. The new assignment was to create a multifunctional space for academics, with a basic program including a meeting area, an informal quiet area, and a dining area with a bar and kitchenette. This also included a reconstruction of the sanitary facilities, including a complete refurbishment of the installations and air conditioning in this part of the building.
The main architectural problem of the space was the lack of direct daylight and the complexity of the infrastructure running beneath the ceiling. A key aspect in the new articulation of the space was the imprint of new information into the basic building elements, walls, ceiling, and floor. The creation of an architectural language for a coherent repertoire that can provide clear navigation and orientation within the space was essential.
The color differentiation of surfaces corresponds to the atmosphere and nature of the program—social contact and activities. Dark colors evoke more private and quieter areas, white invites discussion, red is an attractor for the dining area, and color differentiation aids navigation within the space and contributes to better self-organization.
By unifying the architectural language of the floor and ceiling, a cohesive and unified space was achieved, where the differentiation of the ceiling allows highlighting desired atmospheres, such as communication, peace, light, and dimness. The division of space according to floor lines and variable heights defines the area for faster or calmer activities. The space is compact, and the tectonics of the ceiling determines the hierarchy of the area. Infrastructure elements (light, sound, air conditioning) are fully integrated.
The construction modifications were minimal, with the main change being the replacement and enlargement of window openings along with plastered sills. The kitchenette is complemented by an integrated unit with a coffee and snack machine. The bar articulates the movement from the kitchenette into the space, allowing for circulation, and ergonomic shaping takes usage into account. The color of the unit and bar is white against a red field on the floor. The tables and chairs in the dining area are simple, elegant white with transparent plastic chairs. The sofas and chill-out tables are simple office sofas with a faux leather surface in beige color, matched with the plaster.
For the ceiling in the corridor and kitchenette area, a perforated metal ceiling in gray was used.
For the articulation of the architectural language, a Bézier curve was chosen, which can direct, create gradients and gradation while maintaining a coherent shape and smoothness.
The main architectural problem of the space was the lack of direct daylight and the complexity of the infrastructure running beneath the ceiling. A key aspect in the new articulation of the space was the imprint of new information into the basic building elements, walls, ceiling, and floor. The creation of an architectural language for a coherent repertoire that can provide clear navigation and orientation within the space was essential.
The color differentiation of surfaces corresponds to the atmosphere and nature of the program—social contact and activities. Dark colors evoke more private and quieter areas, white invites discussion, red is an attractor for the dining area, and color differentiation aids navigation within the space and contributes to better self-organization.
By unifying the architectural language of the floor and ceiling, a cohesive and unified space was achieved, where the differentiation of the ceiling allows highlighting desired atmospheres, such as communication, peace, light, and dimness. The division of space according to floor lines and variable heights defines the area for faster or calmer activities. The space is compact, and the tectonics of the ceiling determines the hierarchy of the area. Infrastructure elements (light, sound, air conditioning) are fully integrated.
The construction modifications were minimal, with the main change being the replacement and enlargement of window openings along with plastered sills. The kitchenette is complemented by an integrated unit with a coffee and snack machine. The bar articulates the movement from the kitchenette into the space, allowing for circulation, and ergonomic shaping takes usage into account. The color of the unit and bar is white against a red field on the floor. The tables and chairs in the dining area are simple, elegant white with transparent plastic chairs. The sofas and chill-out tables are simple office sofas with a faux leather surface in beige color, matched with the plaster.
For the ceiling in the corridor and kitchenette area, a perforated metal ceiling in gray was used.
For the articulation of the architectural language, a Bézier curve was chosen, which can direct, create gradients and gradation while maintaining a coherent shape and smoothness.
your architects
The English translation is powered by AI tool. Switch to Czech to view the original text source.
1 comment
add comment
Subject
Author
Date
detail
Lenka Štěpánková
10.11.16 10:37
show all comments



