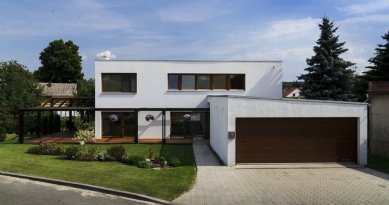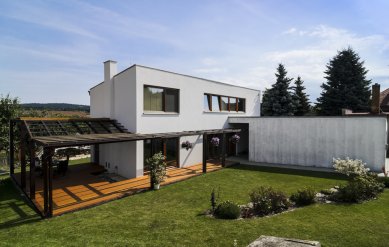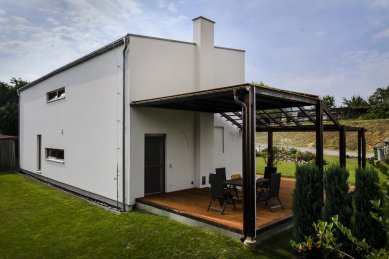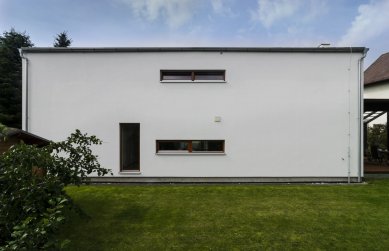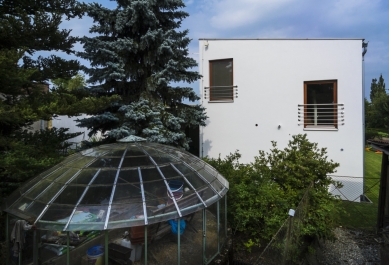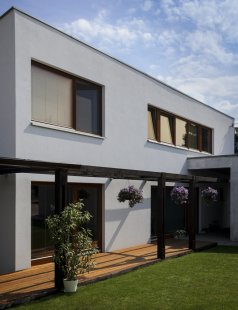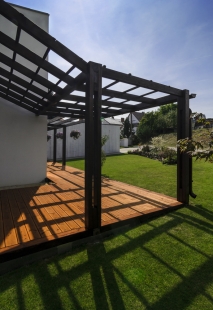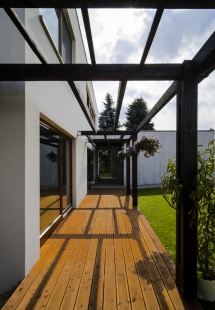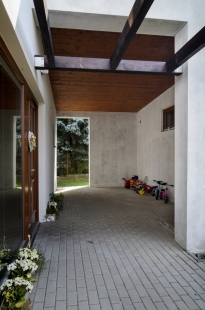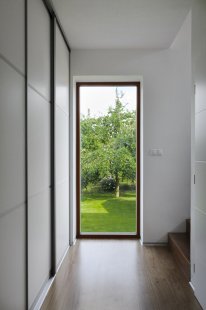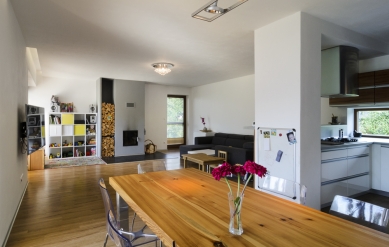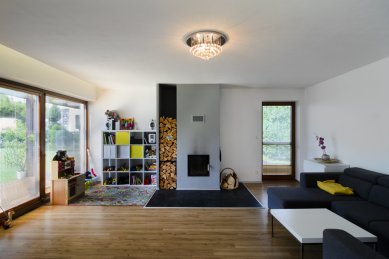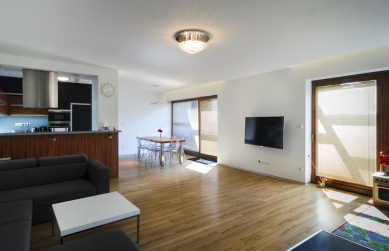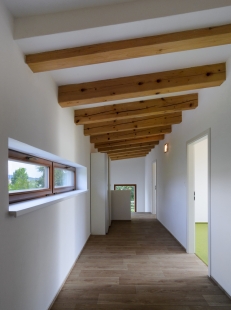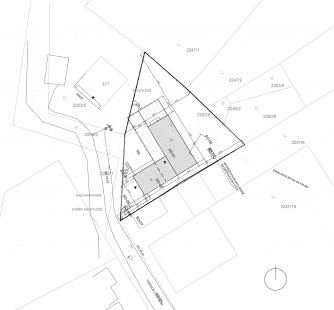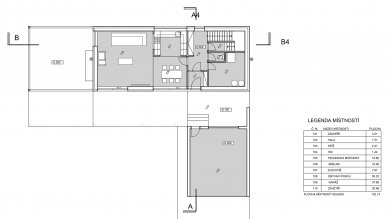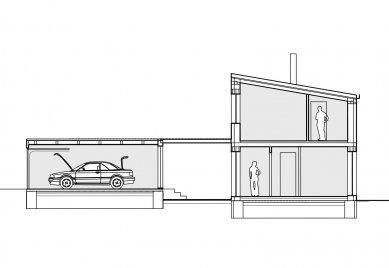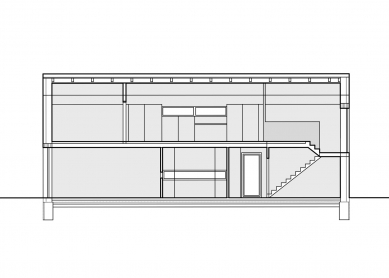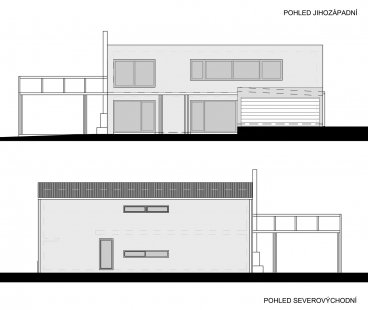
House Velká Losenice

Family brick house for a young family. Rational layout based on squares and views of the beautiful exterior of the Highlands. A sober building with a budget of up to 2.5 million CZK.
The family house for young partners is located on the outskirts of the village of Velká Losenice, U Trenku. The surrounding development originated around the 70s-90s and is mostly composed of solitary 2-3 story houses with sloping roofs. These were so-called generational houses, a trend that users mostly did not follow. The house is situated on a building plot next to the parents' house. The surrounding area is surrounded by gardens and mature trees.
The concept of the house is based on the rational development of squares. The main living space is a square of 7x7m, the dining room and kitchen 3.5x3.5 m, etc. Sobriety and simplicity were sought so that the construction could be easily carried out by oneself with minimal costs. When moving through the house, communication with the exterior is significant, and thus openings are designed. Upon entering, a view of the plum tree behind the house opens up. On the landing, we can peek at the great construction of the neighbor's greenhouse, and in the hallway, which is adapted as an office and dressing room, there is a framed panoramic view of the village with the church.
The house consists of a simple two-story block covered with a single-pitched roof with a slope of 10°. The longitudinal side is oriented southwest. All living rooms are oriented towards this sunny side. A low garage structure is associated with the main volume of the house.
On the ground floor, there is a covered porch and entrance hall, leading to a hallway with wardrobes and stairs to the second floor. The service area also includes a toilet, pantry, and technical room with a gas boiler. The living area consists of a kitchen with a dining room and a living room. On the second floor, there is a master bedroom with a dressing room, a separate toilet, a bathroom, and two children's rooms. The hallway has wardrobes with an integrated workspace.
The building is based on concrete strips. The load-bearing system is wall-based, built from POROTHERM 30 bricks with contact insulation and white plaster. The ceilings are reinforced concrete and panel. The single-pitched roof is insulated with above-rafter PUR insulation and covered with a waterproofing membrane. The windows are wooden, larch in a natural shade. The garage is brick and covered with a flat roof with a membrane.
Heating is provided by a gas condensing boiler and underfloor heating. Rainwater is collected in a retention tank and further used for garden irrigation. The house is connected to water supply, sewage, electricity, and gas. The waste container is located next to the HUP pole at the boundary of the property.
In the northwestern part of the building, an exterior living area with an outdoor fireplace and pergola has been created.
The family house for young partners is located on the outskirts of the village of Velká Losenice, U Trenku. The surrounding development originated around the 70s-90s and is mostly composed of solitary 2-3 story houses with sloping roofs. These were so-called generational houses, a trend that users mostly did not follow. The house is situated on a building plot next to the parents' house. The surrounding area is surrounded by gardens and mature trees.
The concept of the house is based on the rational development of squares. The main living space is a square of 7x7m, the dining room and kitchen 3.5x3.5 m, etc. Sobriety and simplicity were sought so that the construction could be easily carried out by oneself with minimal costs. When moving through the house, communication with the exterior is significant, and thus openings are designed. Upon entering, a view of the plum tree behind the house opens up. On the landing, we can peek at the great construction of the neighbor's greenhouse, and in the hallway, which is adapted as an office and dressing room, there is a framed panoramic view of the village with the church.
The house consists of a simple two-story block covered with a single-pitched roof with a slope of 10°. The longitudinal side is oriented southwest. All living rooms are oriented towards this sunny side. A low garage structure is associated with the main volume of the house.
On the ground floor, there is a covered porch and entrance hall, leading to a hallway with wardrobes and stairs to the second floor. The service area also includes a toilet, pantry, and technical room with a gas boiler. The living area consists of a kitchen with a dining room and a living room. On the second floor, there is a master bedroom with a dressing room, a separate toilet, a bathroom, and two children's rooms. The hallway has wardrobes with an integrated workspace.
The building is based on concrete strips. The load-bearing system is wall-based, built from POROTHERM 30 bricks with contact insulation and white plaster. The ceilings are reinforced concrete and panel. The single-pitched roof is insulated with above-rafter PUR insulation and covered with a waterproofing membrane. The windows are wooden, larch in a natural shade. The garage is brick and covered with a flat roof with a membrane.
Heating is provided by a gas condensing boiler and underfloor heating. Rainwater is collected in a retention tank and further used for garden irrigation. The house is connected to water supply, sewage, electricity, and gas. The waste container is located next to the HUP pole at the boundary of the property.
In the northwestern part of the building, an exterior living area with an outdoor fireplace and pergola has been created.
your architects
The English translation is powered by AI tool. Switch to Czech to view the original text source.
3 comments
add comment
Subject
Author
Date
Cena
vilda
23.02.17 10:54
cena
Jiri Vitek
25.02.17 11:54
cena
RG
25.02.17 08:25
show all comments


