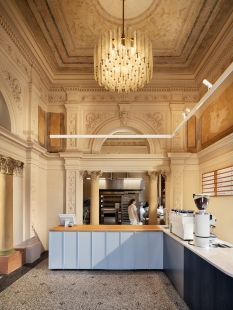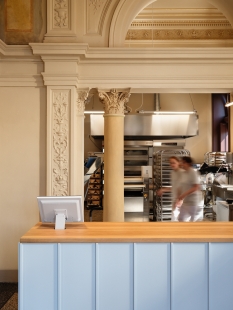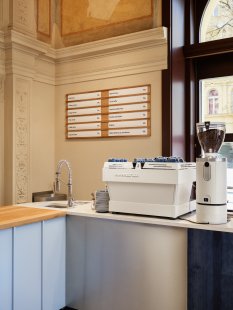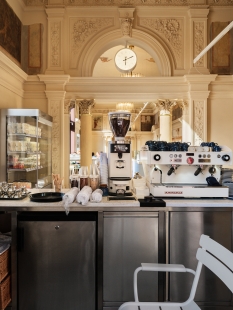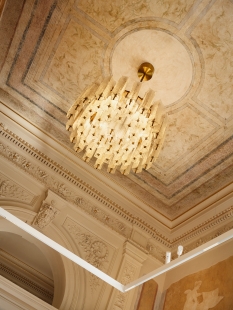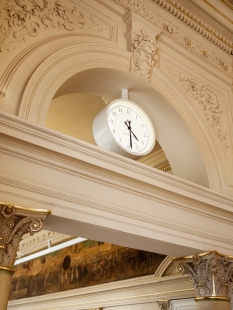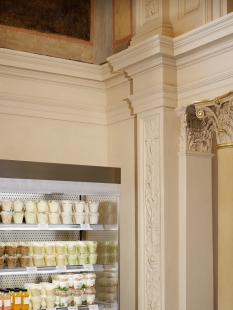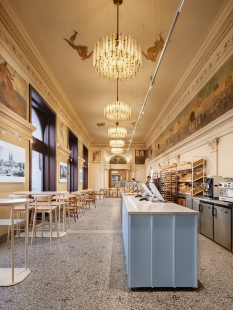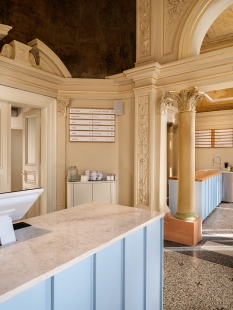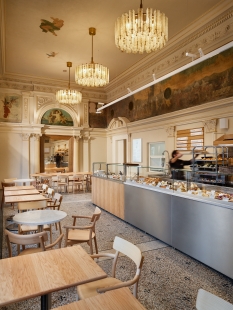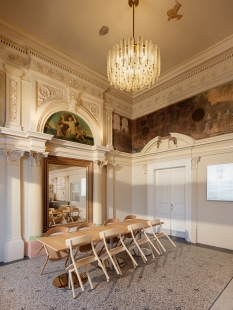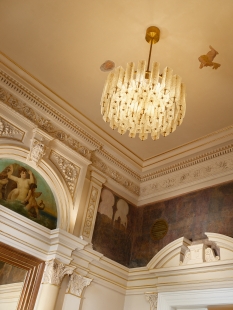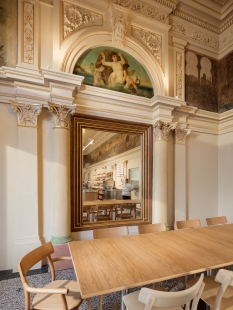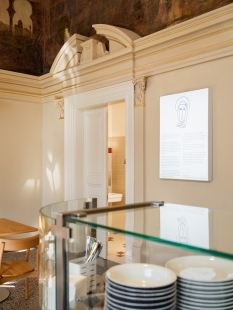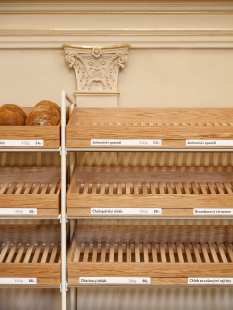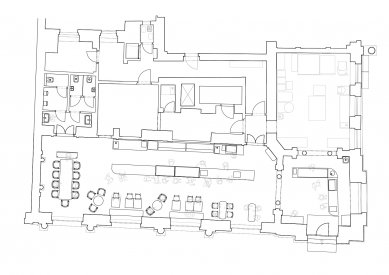
Antonín's Bakery
branch at Prague's Náměstí Míru

The interior of the new branch of Antonín's Bakery at Prague's Náměstí Míru has become a pilot project for the upcoming rebranding of the entire chain. The goal of the design was to update the visual character of the brand while respecting its existing identity and the unique genius loci of the place.
The building at the corner of the former Palackého Street and the old Vinohradské Square was built between 1888 and 1889 according to the design of architect Karel Janda. Since 1910, it belonged to the School Sisters of St. Francis and served as a boarding house for students of the neighboring high school. During the totalitarian regime, the sisters were forcibly evicted, the house was nationalized, and the order suffered reprisals from the regime. The story of the general sister Marie Eliška Pretschnerová still resonates today; she was arrested by the StB in 1950 while making the last payment on the loan for the house – at that time, she handed over the keys with the words: "I yield to violence." In September of that year, the sisters were deported to an internment camp in Krnov.
After 1989, the sisters returned to the house and resumed operations of the Christian Youth Home of St. Ludmila, which today serves high school students and, in the summer, tourists as a hostel.
The team of Denisa Strmiskova Studio worked on the designs for a year and a half in collaboration with the graphic studio Kosatko and designer Tereza Kopecká, who prepared new work uniforms. The color palette draws from the visuals of the original branches. The foundational light blue was complemented by a shade of dark blue, natural wooden tones, and technical stainless steel. The newly designed terrazzo on the floor references the burgundy and cream tones of the space. The centerpiece of the interior is a ten-meter custom-designed sales counter. The furnishings are complemented by Mattiazzi chairs, outdoor furniture from Fermob, and professional lighting from the Italian brand iGuzzini, managed by the company ETNA.
The work with colors and materials naturally builds on the historical layers of the space. During the realization, original wall paintings by the artist Valentina Skála were uncovered beneath layers of white paint, depicting a commercial procession with coffee and spices from the Orient, likely from the time of the café Republika. The restoration also included gilded stucco decorations. The original glass chandelier – an authored work by artist Jaroslav Bejvl, created by Czech glassmakers in Kamenický Šenov – was preserved.
The atmosphere is completed by four backlit lightboxes with archival photographs of the building and its former inhabitants.
The resulting interior is based on the principle of connecting contemporary design with historical context. Modern elements are incorporated into the space with subtlety and respect as a quiet continuation of the story that has been written here for more than one hundred thirty years.
The building at the corner of the former Palackého Street and the old Vinohradské Square was built between 1888 and 1889 according to the design of architect Karel Janda. Since 1910, it belonged to the School Sisters of St. Francis and served as a boarding house for students of the neighboring high school. During the totalitarian regime, the sisters were forcibly evicted, the house was nationalized, and the order suffered reprisals from the regime. The story of the general sister Marie Eliška Pretschnerová still resonates today; she was arrested by the StB in 1950 while making the last payment on the loan for the house – at that time, she handed over the keys with the words: "I yield to violence." In September of that year, the sisters were deported to an internment camp in Krnov.
After 1989, the sisters returned to the house and resumed operations of the Christian Youth Home of St. Ludmila, which today serves high school students and, in the summer, tourists as a hostel.
The team of Denisa Strmiskova Studio worked on the designs for a year and a half in collaboration with the graphic studio Kosatko and designer Tereza Kopecká, who prepared new work uniforms. The color palette draws from the visuals of the original branches. The foundational light blue was complemented by a shade of dark blue, natural wooden tones, and technical stainless steel. The newly designed terrazzo on the floor references the burgundy and cream tones of the space. The centerpiece of the interior is a ten-meter custom-designed sales counter. The furnishings are complemented by Mattiazzi chairs, outdoor furniture from Fermob, and professional lighting from the Italian brand iGuzzini, managed by the company ETNA.
The work with colors and materials naturally builds on the historical layers of the space. During the realization, original wall paintings by the artist Valentina Skála were uncovered beneath layers of white paint, depicting a commercial procession with coffee and spices from the Orient, likely from the time of the café Republika. The restoration also included gilded stucco decorations. The original glass chandelier – an authored work by artist Jaroslav Bejvl, created by Czech glassmakers in Kamenický Šenov – was preserved.
The atmosphere is completed by four backlit lightboxes with archival photographs of the building and its former inhabitants.
The resulting interior is based on the principle of connecting contemporary design with historical context. Modern elements are incorporated into the space with subtlety and respect as a quiet continuation of the story that has been written here for more than one hundred thirty years.
Denisa Strmiskova Studio
The English translation is powered by AI tool. Switch to Czech to view the original text source.
0 comments
add comment


