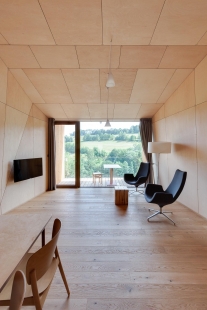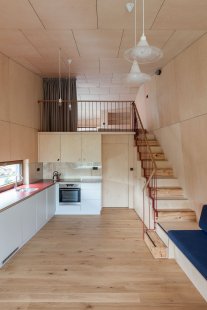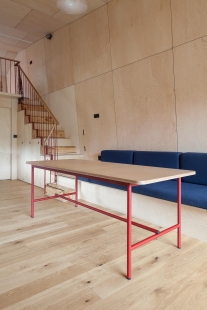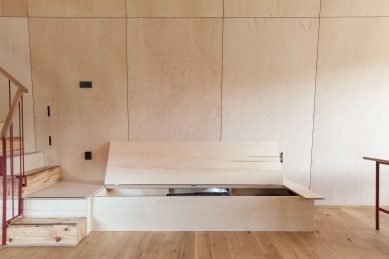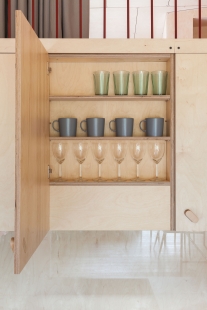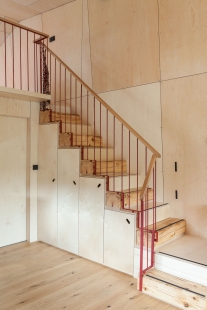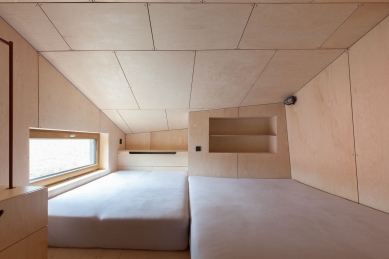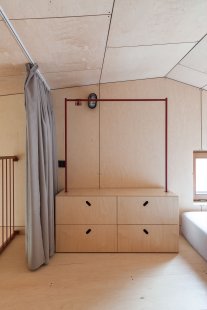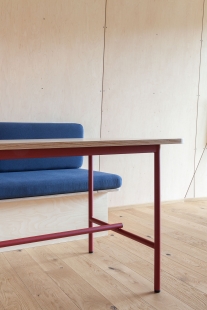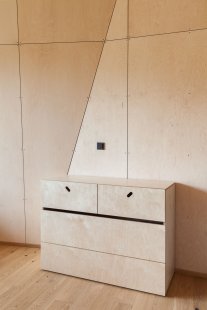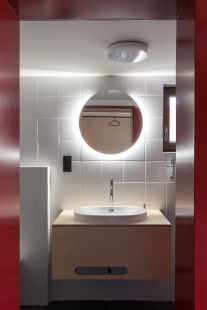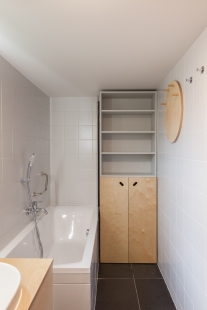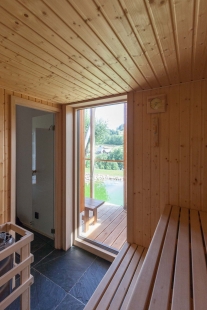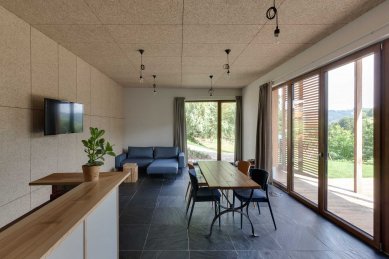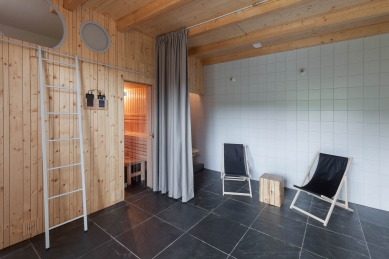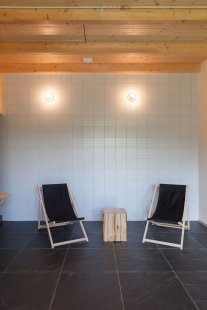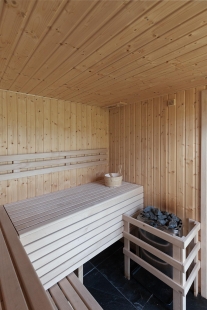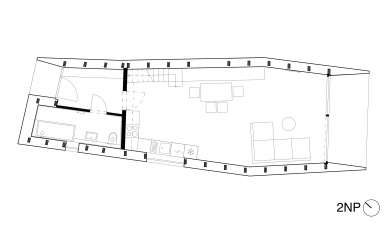
Old school
Interior of the apartment building and wellness

The apartment building Stará škola, reconstructed ten years ago, is located on the border of the Krkonoš and Jizerské mountains on sloping terrain surrounded by meadows. The new annex was envisioned as a resting house for guests, who can refresh their tired bodies after daily sports activities. The concept is simple – saunas, outdoor pools, and generous indoor and outdoor relaxation areas. Schwestern is responsible for the overall solution of the building's interiors.
The first assignment from the investor for the architectural and project studio David, who are the authors of the apartment building's reconstruction from 2011, was to design an annex to the main building that would include a small wellness area for guests. However, they came up with the concept of a garden house with outdoor water features, which was ultimately realized as well.
The lower mass is "embedded" into the slope. Large wooden windows and entrances are oriented to the south. A striking element is the porch that connects the interior with the exterior. The unifying internal element is granite flooring. The interior is divided into a living area, which can be used as a social room for larger groups or as a 1kk apartment of almost 40m². A prominent feature is the heraklith wall cladding and gently sloped ceiling, which stands out with very good acoustic properties and a visually interesting structure and color.
The rest of the space is dedicated to wellness, which is accessed through a common entrance hall and changing room that can also be used as a small gym.
The relaxation area and saunas are furnished in a very simple and functional manner. The color scheme is understated, determined by the naturalness of the materials. Windows from the relaxation area and saunas offer views into the garden and onto the opposite slopes.
To increase accommodation capacity, a black metal extension with a large window has been designed, framing beautiful views of the opposite slopes from the inside. The apartment is accessed from the road level through a small hallway, which leads both into the large living space and the bathroom.
The open space is equipped with a kitchen, dining table, and an upholstered bench, transitioning into stairs with storage space leading to the upper floor, where the bedroom is located. The bedroom can be "closed" with a curtain. By a large window leading to the balcony, there is a living area with relaxation seating.
The bedroom is designed as a large bed in the attic. Very minimally furnished. Two mattresses and practical storage space do not compete with the experience of the open space and the views through the large window into the landscape.
The dining table and bench were custom designed. The bench has integrated storage space. The blue upholstery is not only very comfortable but also creates a color accent in the space. The appearance of the table again stems from functionality, and each pipe has its significance.
The details of the connections of the plywood cladding reflect the breaks of the façade.
The first assignment from the investor for the architectural and project studio David, who are the authors of the apartment building's reconstruction from 2011, was to design an annex to the main building that would include a small wellness area for guests. However, they came up with the concept of a garden house with outdoor water features, which was ultimately realized as well.
The lower mass is "embedded" into the slope. Large wooden windows and entrances are oriented to the south. A striking element is the porch that connects the interior with the exterior. The unifying internal element is granite flooring. The interior is divided into a living area, which can be used as a social room for larger groups or as a 1kk apartment of almost 40m². A prominent feature is the heraklith wall cladding and gently sloped ceiling, which stands out with very good acoustic properties and a visually interesting structure and color.
The rest of the space is dedicated to wellness, which is accessed through a common entrance hall and changing room that can also be used as a small gym.
The relaxation area and saunas are furnished in a very simple and functional manner. The color scheme is understated, determined by the naturalness of the materials. Windows from the relaxation area and saunas offer views into the garden and onto the opposite slopes.
To increase accommodation capacity, a black metal extension with a large window has been designed, framing beautiful views of the opposite slopes from the inside. The apartment is accessed from the road level through a small hallway, which leads both into the large living space and the bathroom.
The open space is equipped with a kitchen, dining table, and an upholstered bench, transitioning into stairs with storage space leading to the upper floor, where the bedroom is located. The bedroom can be "closed" with a curtain. By a large window leading to the balcony, there is a living area with relaxation seating.
The bedroom is designed as a large bed in the attic. Very minimally furnished. Two mattresses and practical storage space do not compete with the experience of the open space and the views through the large window into the landscape.
The dining table and bench were custom designed. The bench has integrated storage space. The blue upholstery is not only very comfortable but also creates a color accent in the space. The appearance of the table again stems from functionality, and each pipe has its significance.
The details of the connections of the plywood cladding reflect the breaks of the façade.
schwestern
The English translation is powered by AI tool. Switch to Czech to view the original text source.
0 comments
add comment




