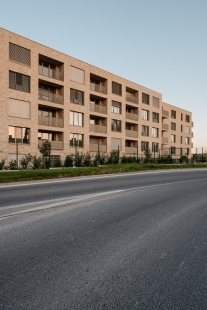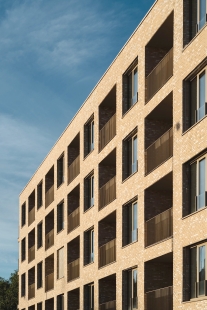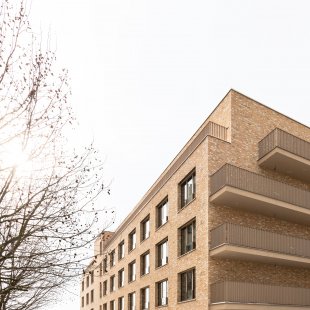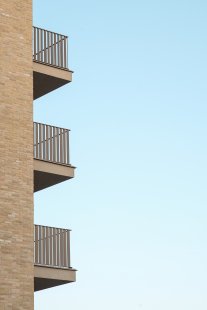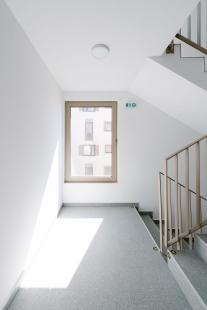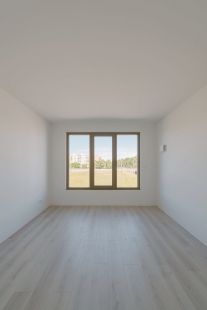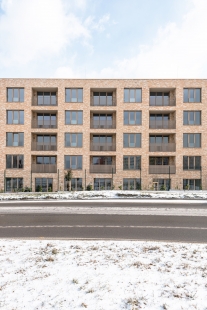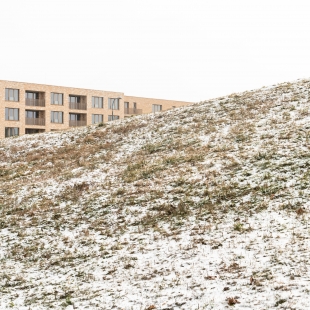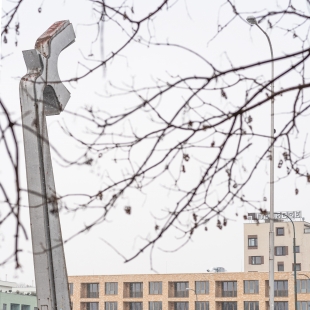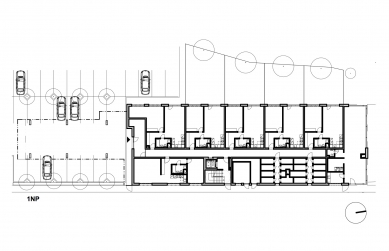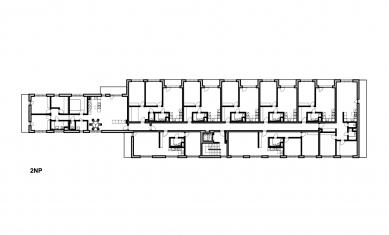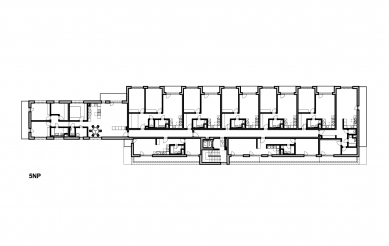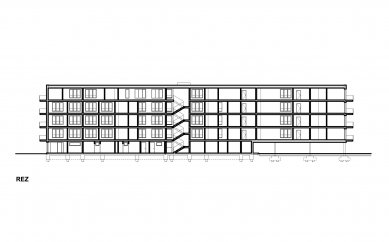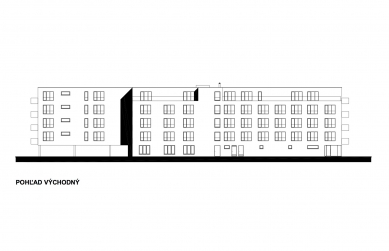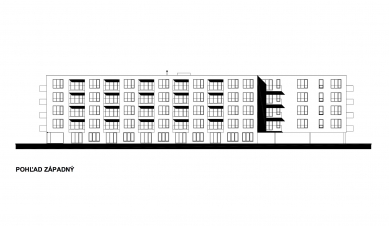
Apartmánový dom Betliarska

Architectural, Urban Planning and Functional Solution
The investor's intention is the construction of a new apartment building.
The starting point for the design of the new building was the construction-technical conditions of the land, the valid zoning decision, and the client's requirements, which were reflected in the overall spatial concept solution.
The new building is set in flat terrain within an area with existing infrastructure.
The building consists of a five-story mass of the apartment house, predominantly rectangular in plan shape, with a gentle setback on the highest floor for light technical reasons from the "Melrose" complex.
Spatial Solution
The basic conceptual idea of the urban planning solution logically continues in the spatial operational scheme of the new building. The mentioned placement of the building on the plot is related to the possibility of pedestrian and vehicular access concerning the relationship to the local communication, the configuration of the area, orientation to cardinal directions, and the optimal distribution of basic functions on the plot.
The ground floor of the new apartment building includes, in addition to the entrance hall, 6 two-bedroom apartments, supplemented by 16 brick storage units. Through a common hallway, it connects to the vertical communication core of the staircase with an elevator. The outdoor boiler room and low-voltage distribution are accessible from the exterior, as well as one rentable commercial space.
The first floor includes 5 two-bedroom and 2 three-bedroom apartments and 1 three-room and 1 five-room apartment. Through a common hallway, it connects to the vertical communication core of the staircase with an elevator. The apartments are equipped with a separate hallway separating the hallway for the apartments.
The second floor includes 5 two-bedroom and 2 three-bedroom apartments and 1 three-room and 1 five-room apartment. Through a common hallway, it connects to the vertical communication core of the staircase with an elevator. The apartments are equipped with a separate hallway separating the hallway for the apartments.
The third floor includes 4 two-bedroom and 2 three-bedroom apartments and 1 two-bedroom, 1 three-room, and 1 five-room apartment. Through a common hallway, it connects to the vertical communication core of the staircase with an elevator. The apartments are equipped with a separate hallway separating the hallway for the apartments.
The fourth floor includes 5 two-bedroom apartments and 2 two-bedroom, 1 three-room, and 1 five-room apartment. Through a common hallway, it connects to the vertical communication core of the staircase with an elevator. The apartments are equipped with a separate hallway separating the hallway for the apartments.
Static Transport
The new apartment building involves the adjustment of static transport. The required number of parking spaces will be constructed on the terrain, partly under the building, amounting to 60 spaces. The area communication of the parking lot will be designed as a driveable solid surface made of concrete cover, and the parking spaces will be a driveable solid surface covered with vegetation. The access to the plot will remain unchanged in its original position from Sitnianska Street which connects to Betliarska Street as a two-way communication.
Urbanistic Solution, Orientation to Cardinal Directions
The shape and orientation of the plot to cardinal directions were determining factors for the creation of the overall concept and layout of individual operations in the new apartment building. Requirements for sunlight and energy efficiency dictated its arrangement into a regular floor plan shape, predominantly a rectangular five-story mass with asymmetrical completion narrowed on the east-west and elevated by one floor, forming a four-story mass of the southern façade. These input parameters defined the overall volume, area parameters, and material solution of the new building completed with a flat roof.
The positioning of the volume of the new building moves towards the eastern boundary, where the freed space on the ground floor offers front gardens to the apartments with landscaping and fencing. The elevation of part of the southern mass emphasizes the main entrance to the new building and contributes to utilizing the area under the apartment building for static transport in the form of parking spaces. The reduced occupancy of the ground floor includes, in addition to the apartments, technical and technological facilities, storage spaces, and on the northern façade oriented towards Betliarska Street, also rentable commercial spaces and green areas completed with a playground, protected by a full fence to ensure acoustic comfort. The remaining typical floors include commercial spaces — apartments mixed with residential spaces — apartments in a ratio of up to 30% apartments to residential spaces. The composition of loggias facing the descent from Dolnozemska Road on the western façade alternates with balconies on the northern and southern façades. The highest fifth floor is accompanied by shallower terraces on the eastern façade due to light technical ratios with the neighboring "Melrose" complex. The new apartment building is predominantly enclosed by transparent mesh fencing while retaining communication potential from Betliarska Street to Sinianska along the eastern façade via a paved walkway. An additional investment complements part of the paved walkway leading to Betliarska Street and part of the missing walkway from the descent from Dolnozemska Road.
Static transport is resolved with a concrete pathway alongside associated parking stations covered with vegetation. The incursion of the parking area into the descent from Dolnozemska Road is supplemented by a retaining wall at the place of the fencing. Additionally, next to the entrance to the plot in the southern position, a shelter for containers is situated. The entire concept of the new apartment building is also supplemented with landscaping adjustments.
The already determined placement of the apartment building on the plot, the spatial connection to neighboring buildings, and its height segregation have determined the terrain and elevation conditions with connection to the street. Due to the dimensions of the addressed parcels and their topographic conditions, on which the apartment building is located, the design allows the volume of the new building to be situated within the plot so that it respects the setback distances from adjacent plots but responds to views and the topographic conditions of the parcels while maintaining appropriate privacy in the residential zone. The basis of the urban concept is thus the placement of the new building in accordance with the defined boundaries and designated occupancy limits with a maximum building height based on the valid zoning decision.
The transportation connection to the plot is realized via the existing solid paved surface — a two-way communication — Sitnianska Street, along which a sidewalk for pedestrians is placed on one side. A second connection to the plot is directly onto Betliarska Street via a pedestrian sidewalk. A part of the existing sidewalk considering the descent from Dolnozemska Road will be completed as an associated investment.
The investor's intention is the construction of a new apartment building.
The starting point for the design of the new building was the construction-technical conditions of the land, the valid zoning decision, and the client's requirements, which were reflected in the overall spatial concept solution.
The new building is set in flat terrain within an area with existing infrastructure.
The building consists of a five-story mass of the apartment house, predominantly rectangular in plan shape, with a gentle setback on the highest floor for light technical reasons from the "Melrose" complex.
Spatial Solution
The basic conceptual idea of the urban planning solution logically continues in the spatial operational scheme of the new building. The mentioned placement of the building on the plot is related to the possibility of pedestrian and vehicular access concerning the relationship to the local communication, the configuration of the area, orientation to cardinal directions, and the optimal distribution of basic functions on the plot.
The ground floor of the new apartment building includes, in addition to the entrance hall, 6 two-bedroom apartments, supplemented by 16 brick storage units. Through a common hallway, it connects to the vertical communication core of the staircase with an elevator. The outdoor boiler room and low-voltage distribution are accessible from the exterior, as well as one rentable commercial space.
The first floor includes 5 two-bedroom and 2 three-bedroom apartments and 1 three-room and 1 five-room apartment. Through a common hallway, it connects to the vertical communication core of the staircase with an elevator. The apartments are equipped with a separate hallway separating the hallway for the apartments.
The second floor includes 5 two-bedroom and 2 three-bedroom apartments and 1 three-room and 1 five-room apartment. Through a common hallway, it connects to the vertical communication core of the staircase with an elevator. The apartments are equipped with a separate hallway separating the hallway for the apartments.
The third floor includes 4 two-bedroom and 2 three-bedroom apartments and 1 two-bedroom, 1 three-room, and 1 five-room apartment. Through a common hallway, it connects to the vertical communication core of the staircase with an elevator. The apartments are equipped with a separate hallway separating the hallway for the apartments.
The fourth floor includes 5 two-bedroom apartments and 2 two-bedroom, 1 three-room, and 1 five-room apartment. Through a common hallway, it connects to the vertical communication core of the staircase with an elevator. The apartments are equipped with a separate hallway separating the hallway for the apartments.
Static Transport
The new apartment building involves the adjustment of static transport. The required number of parking spaces will be constructed on the terrain, partly under the building, amounting to 60 spaces. The area communication of the parking lot will be designed as a driveable solid surface made of concrete cover, and the parking spaces will be a driveable solid surface covered with vegetation. The access to the plot will remain unchanged in its original position from Sitnianska Street which connects to Betliarska Street as a two-way communication.
Urbanistic Solution, Orientation to Cardinal Directions
The shape and orientation of the plot to cardinal directions were determining factors for the creation of the overall concept and layout of individual operations in the new apartment building. Requirements for sunlight and energy efficiency dictated its arrangement into a regular floor plan shape, predominantly a rectangular five-story mass with asymmetrical completion narrowed on the east-west and elevated by one floor, forming a four-story mass of the southern façade. These input parameters defined the overall volume, area parameters, and material solution of the new building completed with a flat roof.
The positioning of the volume of the new building moves towards the eastern boundary, where the freed space on the ground floor offers front gardens to the apartments with landscaping and fencing. The elevation of part of the southern mass emphasizes the main entrance to the new building and contributes to utilizing the area under the apartment building for static transport in the form of parking spaces. The reduced occupancy of the ground floor includes, in addition to the apartments, technical and technological facilities, storage spaces, and on the northern façade oriented towards Betliarska Street, also rentable commercial spaces and green areas completed with a playground, protected by a full fence to ensure acoustic comfort. The remaining typical floors include commercial spaces — apartments mixed with residential spaces — apartments in a ratio of up to 30% apartments to residential spaces. The composition of loggias facing the descent from Dolnozemska Road on the western façade alternates with balconies on the northern and southern façades. The highest fifth floor is accompanied by shallower terraces on the eastern façade due to light technical ratios with the neighboring "Melrose" complex. The new apartment building is predominantly enclosed by transparent mesh fencing while retaining communication potential from Betliarska Street to Sinianska along the eastern façade via a paved walkway. An additional investment complements part of the paved walkway leading to Betliarska Street and part of the missing walkway from the descent from Dolnozemska Road.
Static transport is resolved with a concrete pathway alongside associated parking stations covered with vegetation. The incursion of the parking area into the descent from Dolnozemska Road is supplemented by a retaining wall at the place of the fencing. Additionally, next to the entrance to the plot in the southern position, a shelter for containers is situated. The entire concept of the new apartment building is also supplemented with landscaping adjustments.
The already determined placement of the apartment building on the plot, the spatial connection to neighboring buildings, and its height segregation have determined the terrain and elevation conditions with connection to the street. Due to the dimensions of the addressed parcels and their topographic conditions, on which the apartment building is located, the design allows the volume of the new building to be situated within the plot so that it respects the setback distances from adjacent plots but responds to views and the topographic conditions of the parcels while maintaining appropriate privacy in the residential zone. The basis of the urban concept is thus the placement of the new building in accordance with the defined boundaries and designated occupancy limits with a maximum building height based on the valid zoning decision.
The transportation connection to the plot is realized via the existing solid paved surface — a two-way communication — Sitnianska Street, along which a sidewalk for pedestrians is placed on one side. A second connection to the plot is directly onto Betliarska Street via a pedestrian sidewalk. A part of the existing sidewalk considering the descent from Dolnozemska Road will be completed as an associated investment.
Lang Benedek Associated Architects, 2017
The English translation is powered by AI tool. Switch to Czech to view the original text source.
0 comments
add comment



