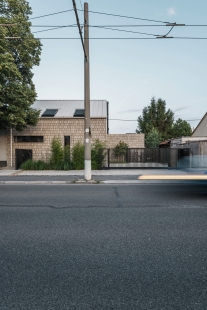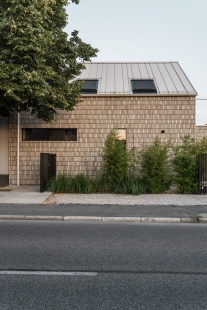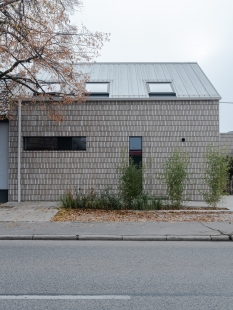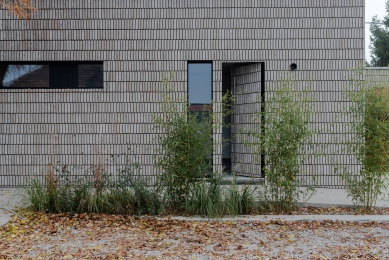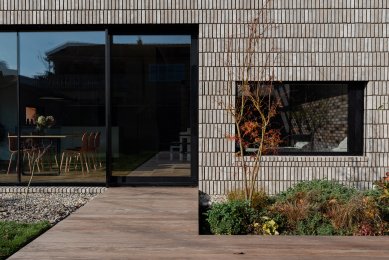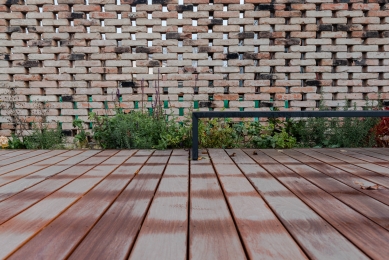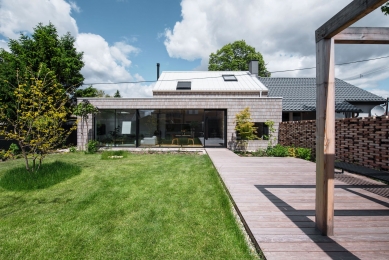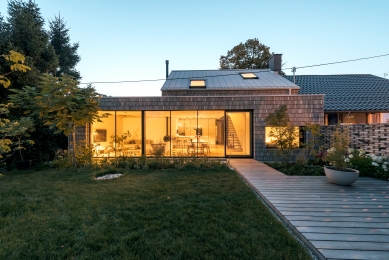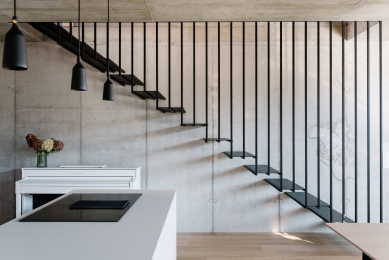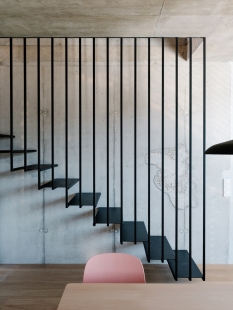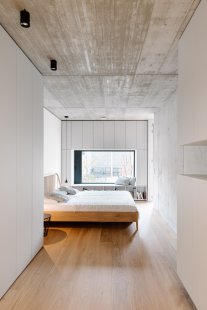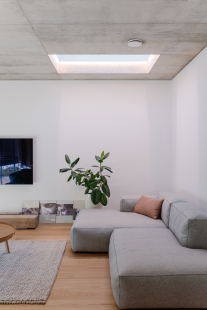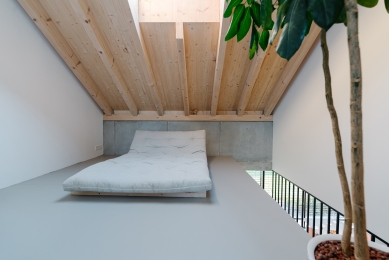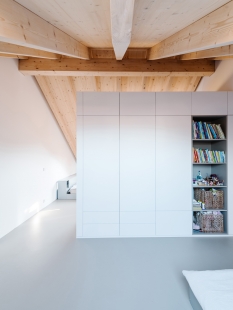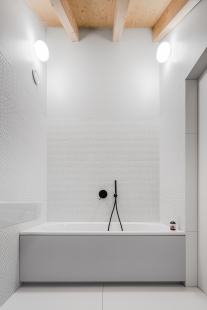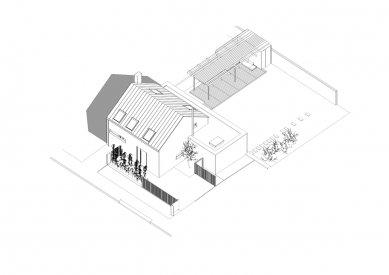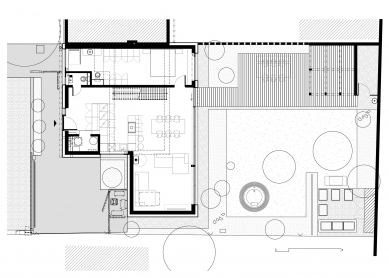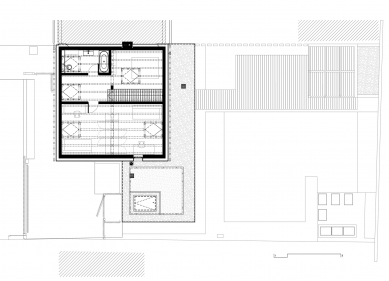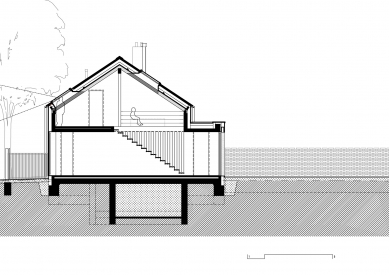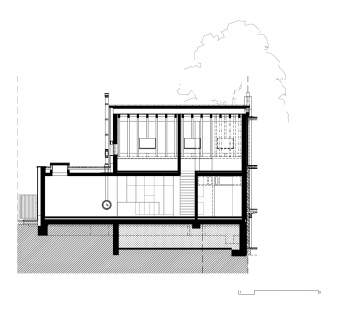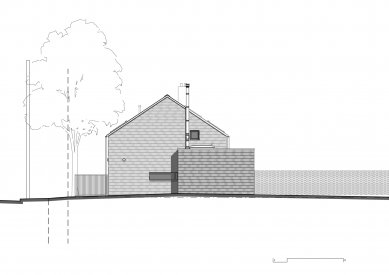
Family House Bulharská 52

The design concept minimizes the perforation of mass towards the noisy and dusty spaces of the busy street Bulharská, striving to maximize the opening of the object into the garden. The night part of the attic consists of a loft / open space and a separate bathroom. The whole is complemented by a pair of children's rooms, which are only formally divided by a wardrobe. The entire attic is designed with exposed spruce KVH rafters and a covering made of spruce bio-board. The brick cladding of the doors facing the busy street creates a compact expression in the street line. Due to noise considerations, only the entrance hall, bathroom, and technical room are located towards the street. A small urban house was the intention.
The facades are unified by contact-bonded facial ceramic cladding. The philosophy of laying bricks is based on several principles. The texture of the ceramic cladding in a natural clay shade arranged vertically evokes the placement of load-bearing masonry. To emphasize the horizontal joint and the free arrangement of vertical joints, the mass ultimately takes on a horizontal form that is balanced with a more pleasant scale. The plasticity of the envelope is supported by cutting the vertical edges of the cladding, which transition into the reveals, creating a contrast between the rustic - natural front surface of the cladding and the architectural - technical edge and by emphasizing the depth of the darker jointing.
The facades are unified by contact-bonded facial ceramic cladding. The philosophy of laying bricks is based on several principles. The texture of the ceramic cladding in a natural clay shade arranged vertically evokes the placement of load-bearing masonry. To emphasize the horizontal joint and the free arrangement of vertical joints, the mass ultimately takes on a horizontal form that is balanced with a more pleasant scale. The plasticity of the envelope is supported by cutting the vertical edges of the cladding, which transition into the reveals, creating a contrast between the rustic - natural front surface of the cladding and the architectural - technical edge and by emphasizing the depth of the darker jointing.
The English translation is powered by AI tool. Switch to Czech to view the original text source.
0 comments
add comment


