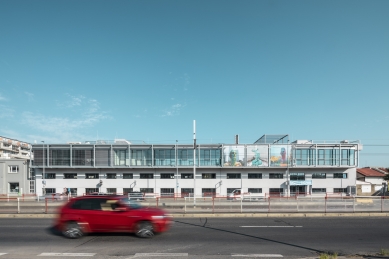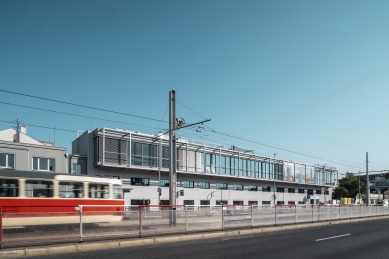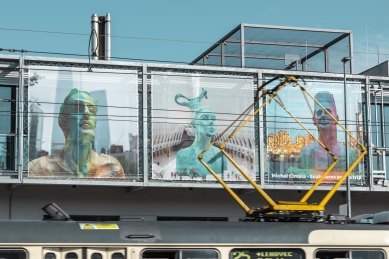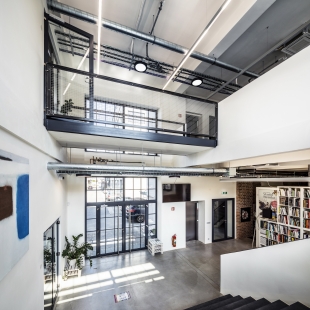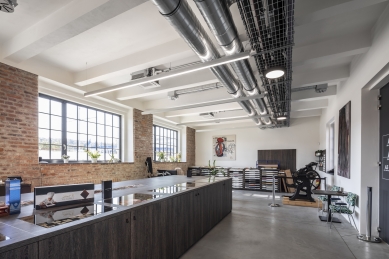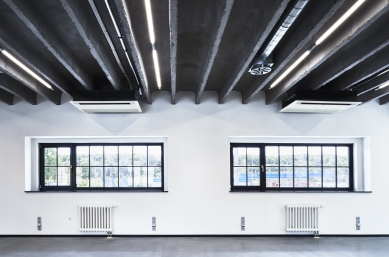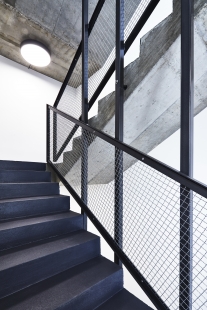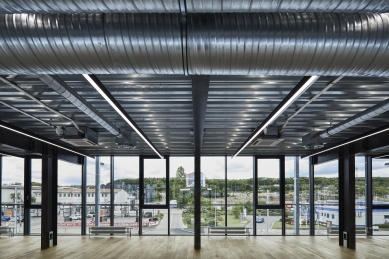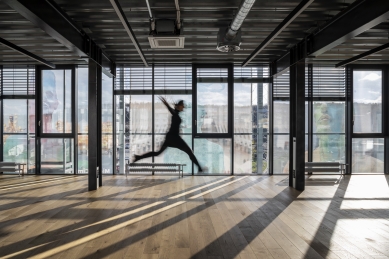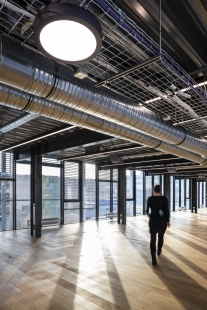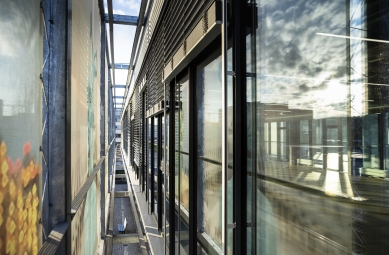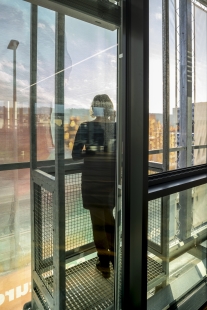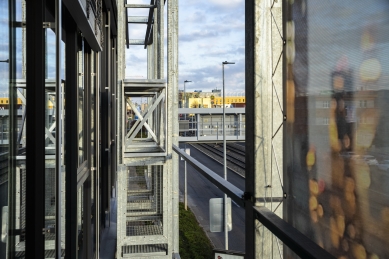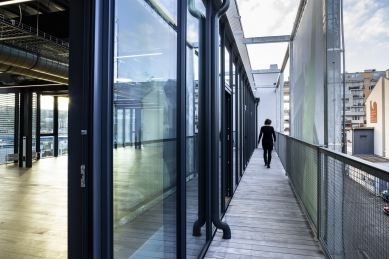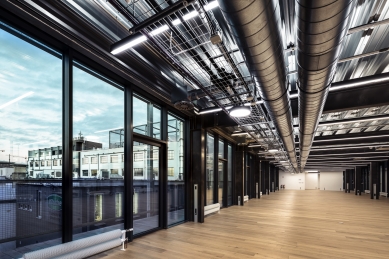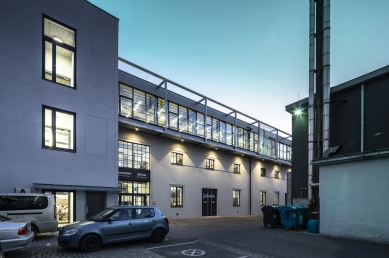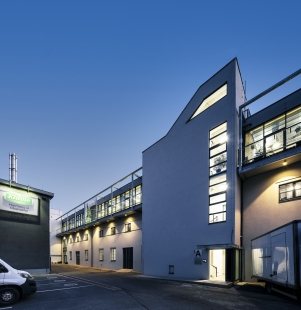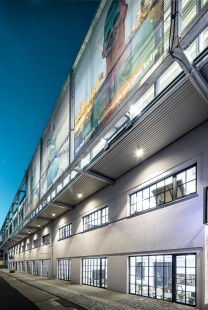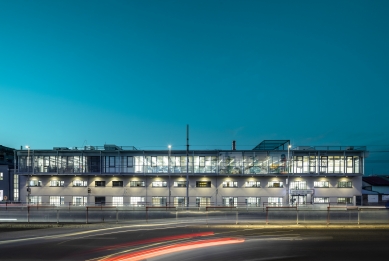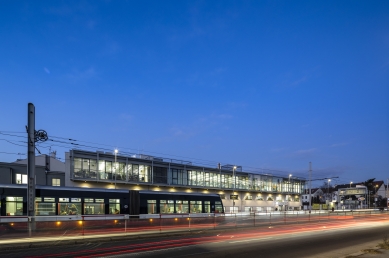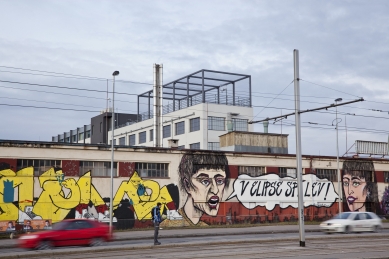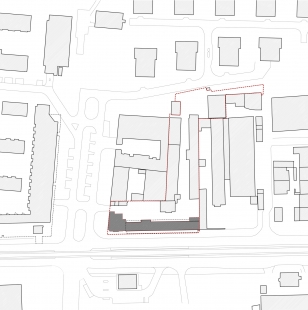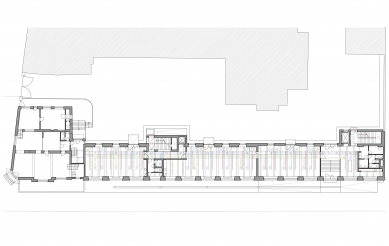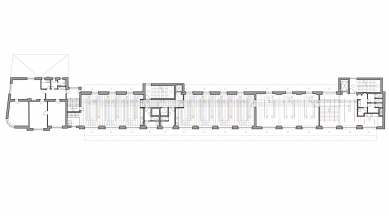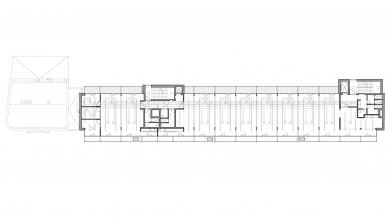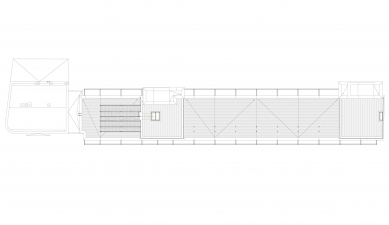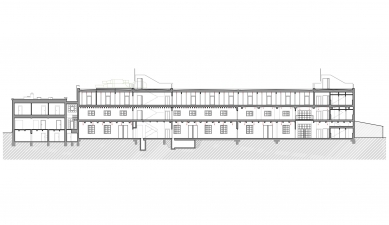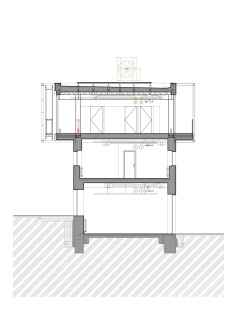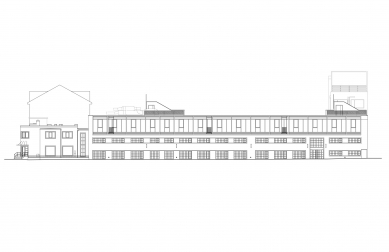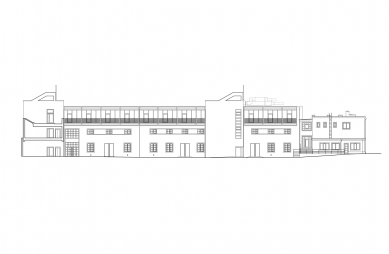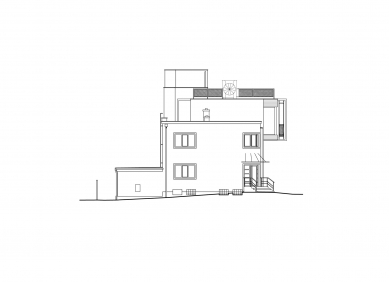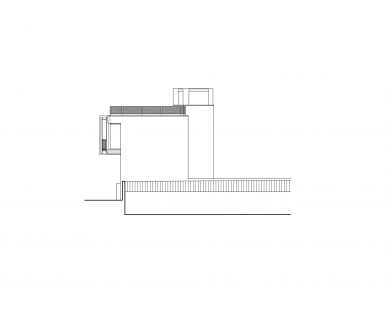
Podkovarska area - building B

The whole complex from the 1930s was devastated after years of socialist management, but the original beauty and strength of the historical industrial architecture is still clearly legible.
The investment in the complex is part of the corporate culture - maintaining authenticity. It is creating a strong „corporate identity“ for the owner of property. Our goal is to preserve the genius loci of historic industrial buildings, and to enable the space to be filled with new life for any use.
Reconstruction of the complex is taking place gradually. Building B forms the southern edge of the area along Poděbradská Street. We admire the charm of historic industrial buildings. We look for their forgotten values, which offer great potential for conversion. The energy of their development allows us to continue the legacy and not preserve it.
The reconstruction of building B reveals a strong architectural expression of the original building. The building is newly opened on the ground floor to Poděbradská Street. After removing the ballast, the pure simplicity of the industrial construction is revealed.
Emphasis is placed on the preservation and exhibition of historic building structures, elements and details. Red masonry, admitted reinforced concrete ceilings, concrete floors, replicas of industrial windows. We insert and expose new technologies that provide an indoor environment according to today’s requirements.
We are adding a new, current layer. New steel construction of a single-storey superstructure with a light perimeter shell. The superstructure is cantilevered into the street and the courtyard. The facade is designed as an outdoor open gallery. The exhibition area enriches the public space, Michal Cimala’s graphics „Sculpture on the trip“ are currently on display.
The investment in the complex is part of the corporate culture - maintaining authenticity. It is creating a strong „corporate identity“ for the owner of property. Our goal is to preserve the genius loci of historic industrial buildings, and to enable the space to be filled with new life for any use.
Reconstruction of the complex is taking place gradually. Building B forms the southern edge of the area along Poděbradská Street. We admire the charm of historic industrial buildings. We look for their forgotten values, which offer great potential for conversion. The energy of their development allows us to continue the legacy and not preserve it.
The reconstruction of building B reveals a strong architectural expression of the original building. The building is newly opened on the ground floor to Poděbradská Street. After removing the ballast, the pure simplicity of the industrial construction is revealed.
Emphasis is placed on the preservation and exhibition of historic building structures, elements and details. Red masonry, admitted reinforced concrete ceilings, concrete floors, replicas of industrial windows. We insert and expose new technologies that provide an indoor environment according to today’s requirements.
We are adding a new, current layer. New steel construction of a single-storey superstructure with a light perimeter shell. The superstructure is cantilevered into the street and the courtyard. The facade is designed as an outdoor open gallery. The exhibition area enriches the public space, Michal Cimala’s graphics „Sculpture on the trip“ are currently on display.
caraa.cz
0 comments
add comment


