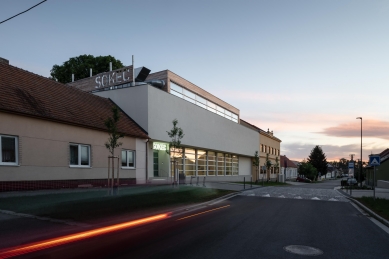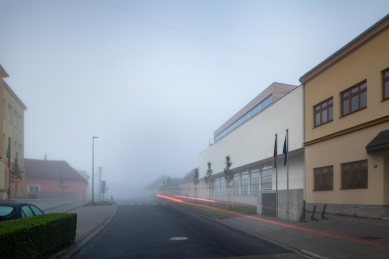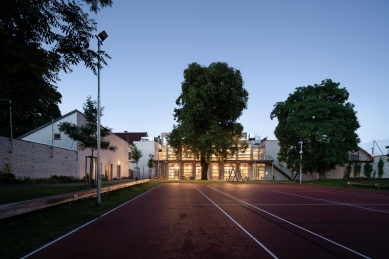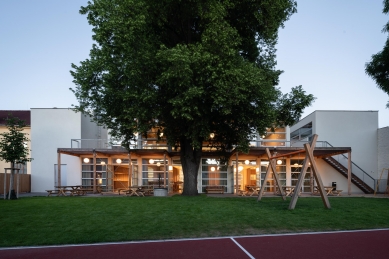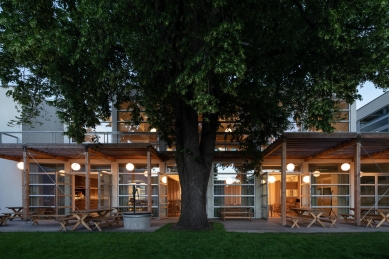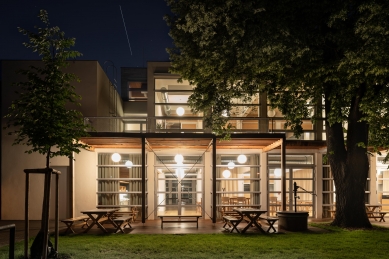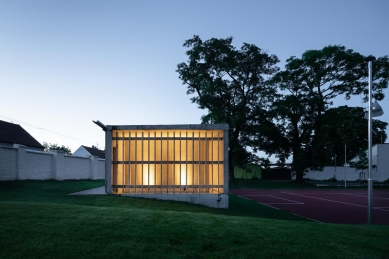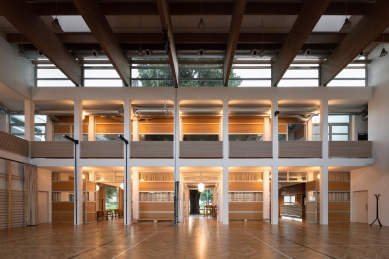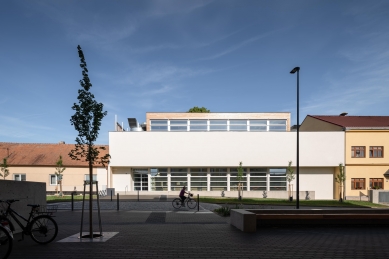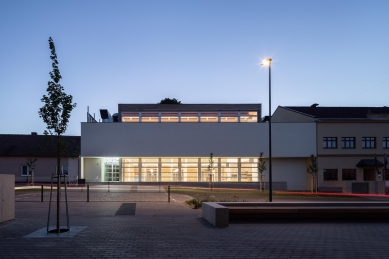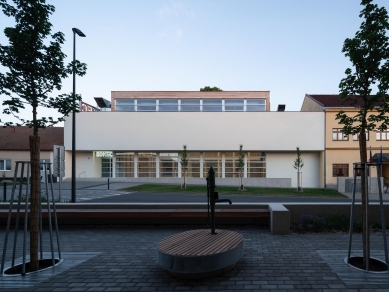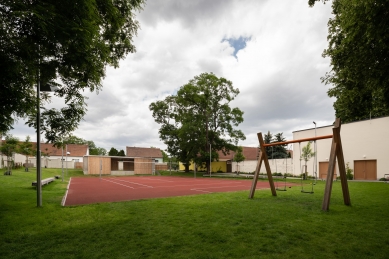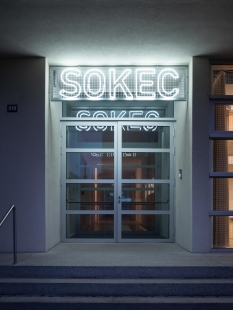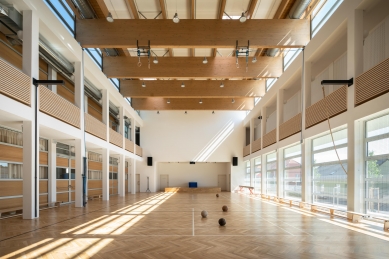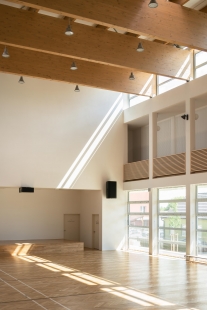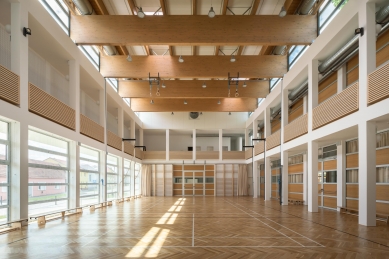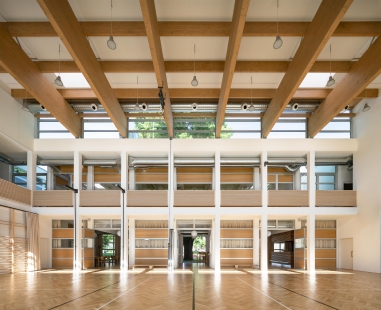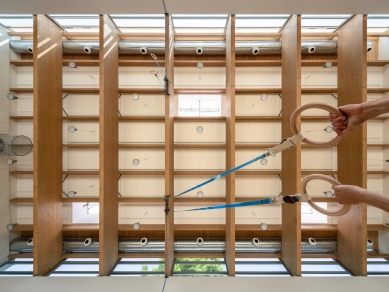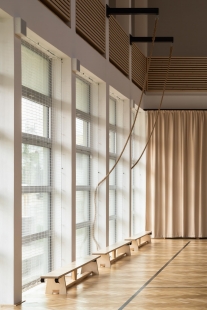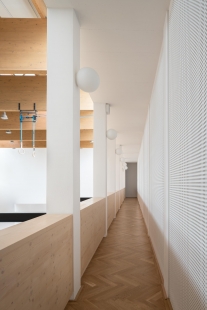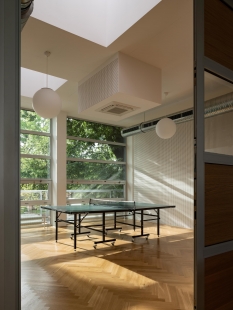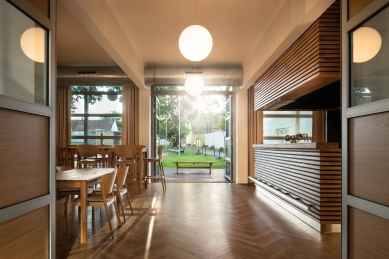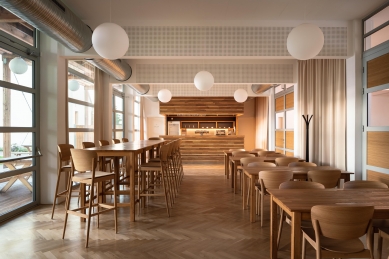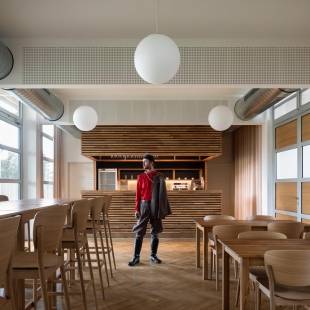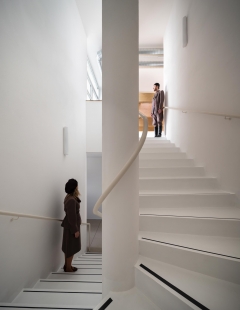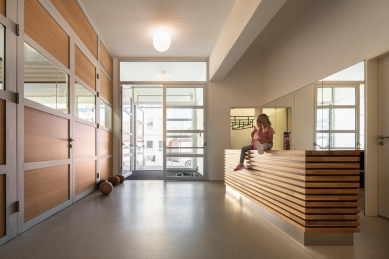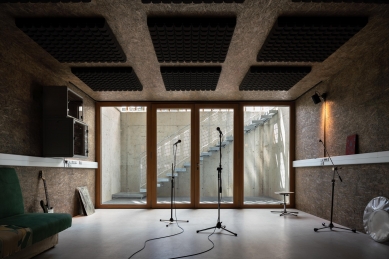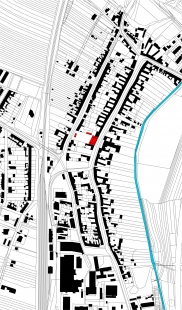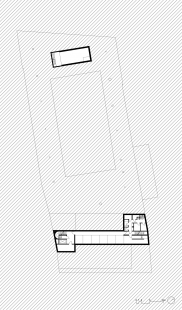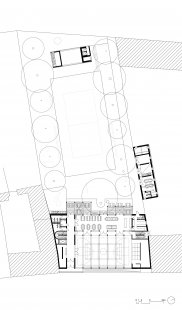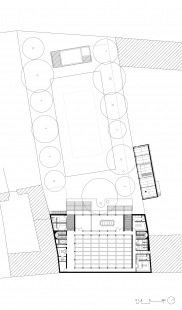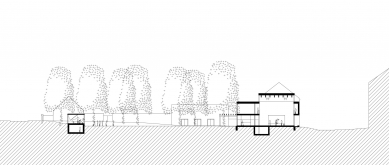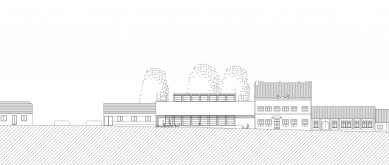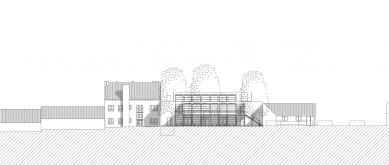
SOKEC – Community Cultural Center

The Centre was built on the site of outlived Sokol building in the historical centre. The village lacks a public square, hence Sokec has always been its indispensable phenomenon.
The redevelopment of the site has succeeded in preserving the original genius loci, providing the citizens with facilities for social, cultural and sporting events of all kinds. The newly defined forecourt on Masarykova Street has become part of the whole area, emphasizing its significance.
The compact, easy-to-be-read, transparent Sokec building with a multipurpose hall is the centrepiece of the area. The central layout is open and free, with three main spaces layered behind each other: the multipurpose hall, the restaurant and the adjacent garden with sports yard. These spaces can easily be combined and connected into one spectacular unit for grand community events. The building also offers two smaller halls on the first floor, that are used for regular activities for all associations, sportsmen, citizens. All facilities are located in the two-storey side-wings. The form is unambiguous, simple, dignified, ideologically and typologically referring to the quality of First Czechoslovak Republic Sokol buildings.
The opposite part of the garden with the Club is reserved for the Youth. The basement of the Club is used as an acoustically and visually isolated rehearsal room. The upper floor serves as concert stage or projection screen.
The Warehouse, standing along the garden, was created by converting the existing courtyard building. It stores equipment for the garden and provides space for local Seniors‘ Club.
The garden is dominated by a century-old linden tree. Central area of the complex, equipped with multi-purpose sports surface, is surrounded by a green slope with various play elements.
The redevelopment of the site has succeeded in preserving the original genius loci, providing the citizens with facilities for social, cultural and sporting events of all kinds. The newly defined forecourt on Masarykova Street has become part of the whole area, emphasizing its significance.
The compact, easy-to-be-read, transparent Sokec building with a multipurpose hall is the centrepiece of the area. The central layout is open and free, with three main spaces layered behind each other: the multipurpose hall, the restaurant and the adjacent garden with sports yard. These spaces can easily be combined and connected into one spectacular unit for grand community events. The building also offers two smaller halls on the first floor, that are used for regular activities for all associations, sportsmen, citizens. All facilities are located in the two-storey side-wings. The form is unambiguous, simple, dignified, ideologically and typologically referring to the quality of First Czechoslovak Republic Sokol buildings.
The opposite part of the garden with the Club is reserved for the Youth. The basement of the Club is used as an acoustically and visually isolated rehearsal room. The upper floor serves as concert stage or projection screen.
The Warehouse, standing along the garden, was created by converting the existing courtyard building. It stores equipment for the garden and provides space for local Seniors‘ Club.
The garden is dominated by a century-old linden tree. Central area of the complex, equipped with multi-purpose sports surface, is surrounded by a green slope with various play elements.
caraa.cz
0 comments
add comment


