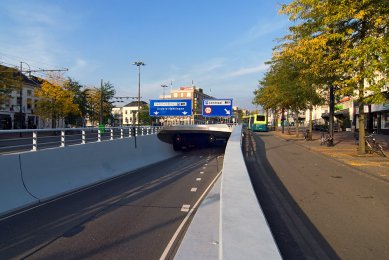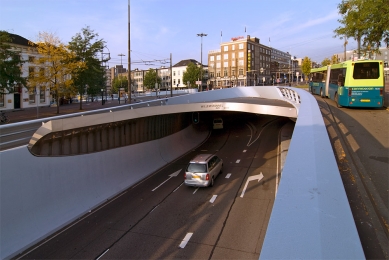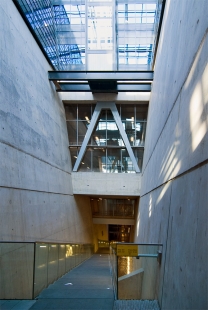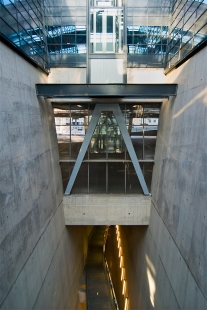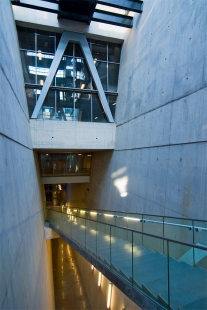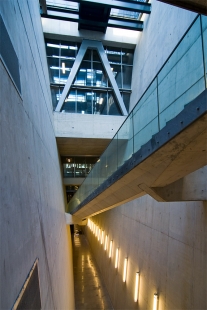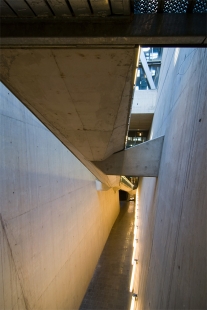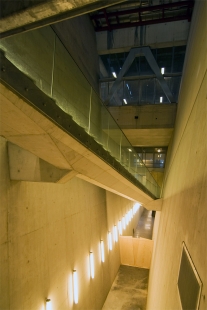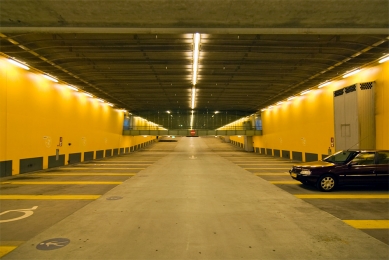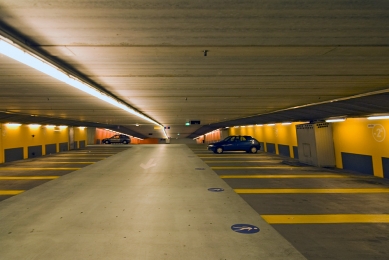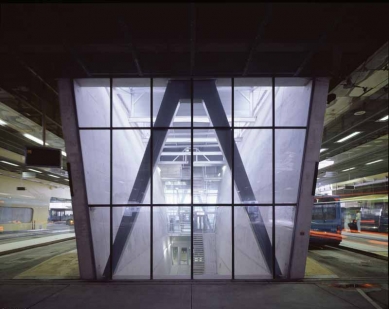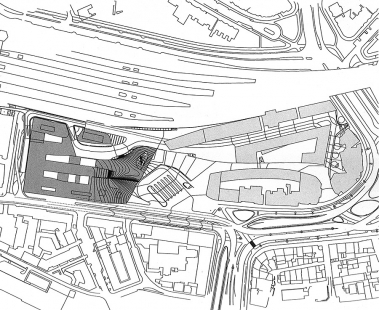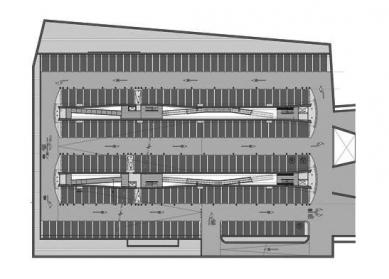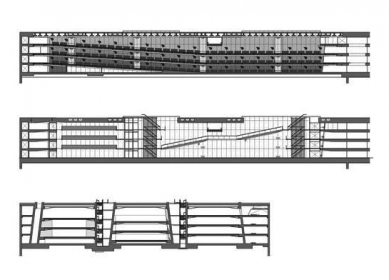
Arnhem Central - Car Park

Part of the Transfer Zone Arnhem, the Arnhem Central underground parking facility occupies an area of 44000 m² and provides parking spaces for 1000 cars. The car park is integrated into the public transportation area. This area is organised as a roofed-over, climate-controlled plaza that interconnects and gives access to trains, taxis, buses, bikes, cars, office spaces and the town centre. The car park is a column free structure, with integrated colour-coded way finding and daylight penetration via the V-model stairwells. The V-model is employed in the car park to form integrated connectors organising circulation, providing daylight deep into the three parking levels and as a construction element resulting in a column-free structure.
UN Studio
0 comments
add comment


