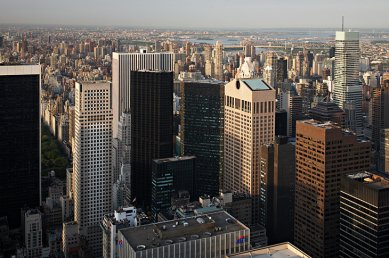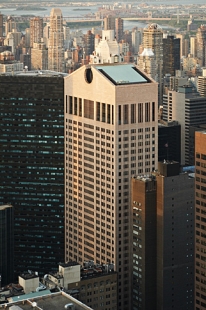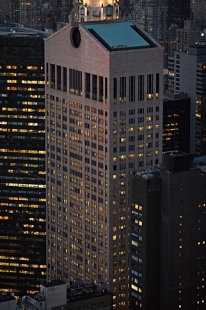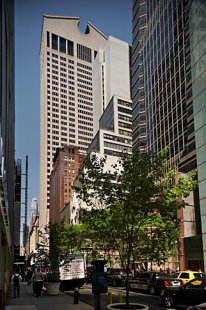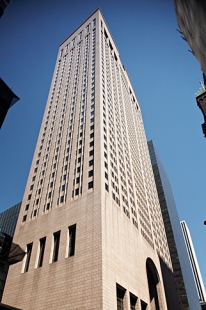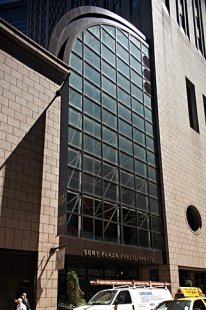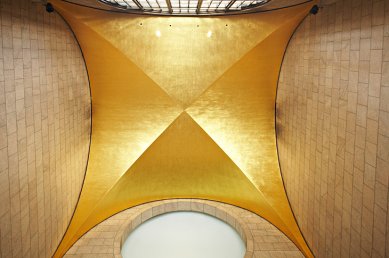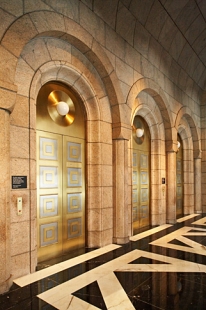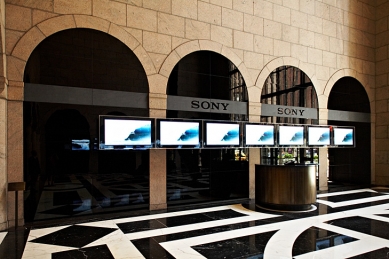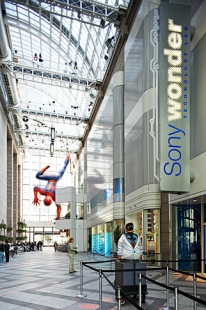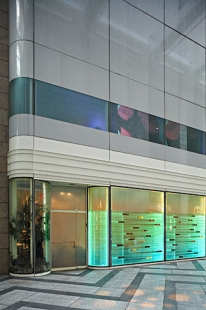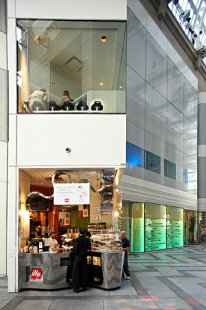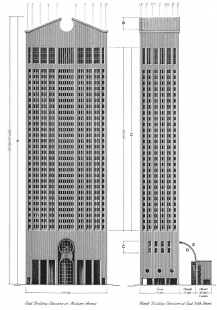
AT&T Building / Sony Plaza

 |
Many critics accuse Johnson of incorporating romantic elements into an otherwise modern skyscraper. His unconventional design blends various influences, such as Neoclassicism from Karl Friedrich Schinkel and Modernism from Ludwig Mies van der Rohe. However, no one can deny Johnson the achievement of being the first to create a postmodern skyscraper that still stands as a masterpiece of this architectural style. Carter Wiseman, an architecture critic and a professor at the Yale School of Architecture, described the building as “a unique blending of aesthetic rebellion and corporate commerce... it is less about architecture here and more about a symbol, less about a work of art and more about a brand on a hood.”
The AT&T building was a commercially well-timed reaction against Miesian Modernism and its derivations: 'it has a modernist body standing on classical foundations and a great jesting ornament on its head. It exudes an anthropomorphic relationship and bond to the great New York skyscraper architecture represented by the Empire State and the Chrysler Building from the time before the nihilism of Miesian boxes prevailed. The base of the skyscraper is consciously modeled after the New York municipal building from 1908, designed in a classicizing spirit by McKim, Mead & White (who were also inspired by Bernini's colonnade in the Vatican in their design – translator's note), and thus has a large central arch and columned arcades. The architectural decoration of the lower part of the skyscraper also strongly evokes sacred buildings: the oculus recalls the dome in Florence, the arcades are a reminiscence of San Andrea in Mantua, the Carolingian vestibule with gilded cross vaulting and Romanesque capitals... transforming into the Pazzi chapel, concentrating in exuberant kitsch the gilded statue of the Spirit of Electricity (by Evelyn Beatrice Longman from 1915 – translator's note)...
The pediment... culminates in symbolic references, dependent on the type of interpretation, to a car radiator grille, tall standing clocks, a Chippendale-style high-legged dresser, or as a joke for the initiated who see in it a monumental reference to the broken triangular pediment used by Venturi in the house for his mother... The building, thanks to this ambiguity, manages to withstand all petty criticism... it has brought back representativeness and historicizing architecture to New York's skyscrapers.'
Karl Galinsky: Classical and Modern Interactions, 1992
The English translation is powered by AI tool. Switch to Czech to view the original text source.
0 comments
add comment


