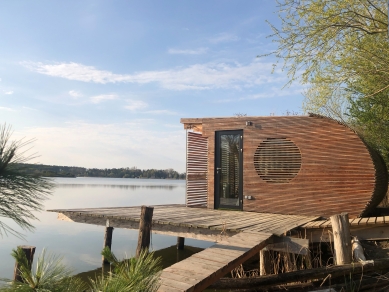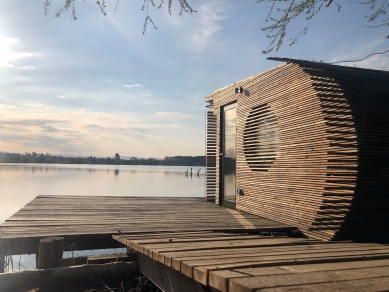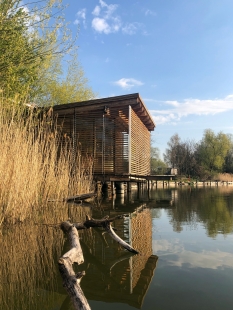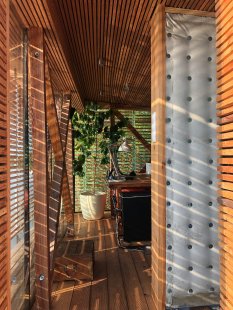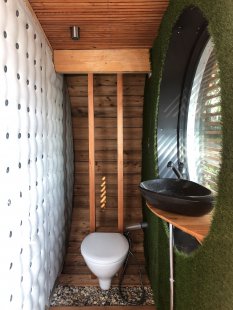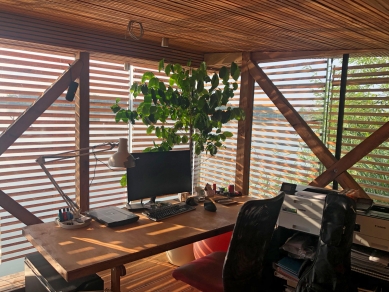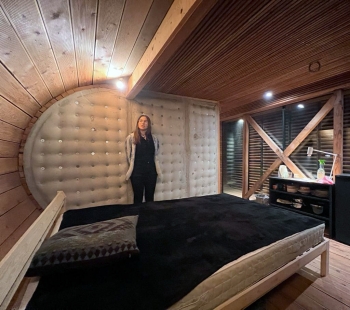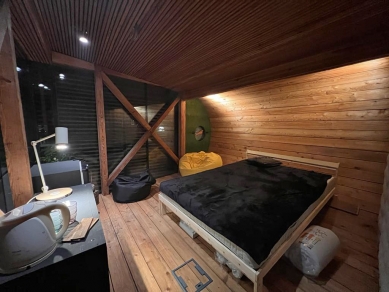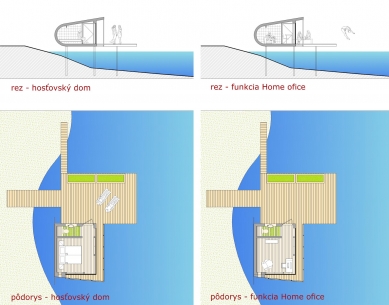
Atelier by the lake

The atelier was originally created as a building where we wanted to try out new technologies. Frame-less glazing, foundation in water on wooden piles, concrete pouring in water, and concrete pouring into canvas formwork. We tested these technologies on this project and later applied them to client designs.
The latter gave rise to a visually interesting dividing wall, which, in combination with underfloor heating distribution, also became a heating element and cooling in the summer.
The green roof, along with the wooden cladding and soft shaping, adds character to the natural element.
The total area is only 7 m², so the atelier is equipped with a heat recovery system to enhance the quality and exchange of air.
The shared heat pump used for nearby family houses provides the atelier with heating, cooling, and hot water. Since the building is positioned above the lake level, waste is managed by pumping it to a treatment plant.
The building primarily functions as an atelier, an outpost for work, with the possibility of undisturbed work in a calming and inspiring environment. However, with a simple rearrangement of the interior, it also fulfilled the function of living space when the atelier provided shelter during the Ukrainian crisis.
The east orientation offers the opportunity to enjoy views of sunrises over the lake. The pre-installed wooden slats not only serve their primary function—shading the influx of light and heat into the interior—but also have a protective function against birds crashing into the glass surfaces. The lake is on the edge of a protected bird area with a high occurrence of various species of waterfowl and small birds.
The slats also help the building blend in with the surroundings and allow nature to come into close proximity, where we can observe water birds discreetly. Sunrises just above the surface are breathtaking.
The latter gave rise to a visually interesting dividing wall, which, in combination with underfloor heating distribution, also became a heating element and cooling in the summer.
The green roof, along with the wooden cladding and soft shaping, adds character to the natural element.
The total area is only 7 m², so the atelier is equipped with a heat recovery system to enhance the quality and exchange of air.
The shared heat pump used for nearby family houses provides the atelier with heating, cooling, and hot water. Since the building is positioned above the lake level, waste is managed by pumping it to a treatment plant.
The building primarily functions as an atelier, an outpost for work, with the possibility of undisturbed work in a calming and inspiring environment. However, with a simple rearrangement of the interior, it also fulfilled the function of living space when the atelier provided shelter during the Ukrainian crisis.
The east orientation offers the opportunity to enjoy views of sunrises over the lake. The pre-installed wooden slats not only serve their primary function—shading the influx of light and heat into the interior—but also have a protective function against birds crashing into the glass surfaces. The lake is on the edge of a protected bird area with a high occurrence of various species of waterfowl and small birds.
The slats also help the building blend in with the surroundings and allow nature to come into close proximity, where we can observe water birds discreetly. Sunrises just above the surface are breathtaking.
DeRaxa Architects
The English translation is powered by AI tool. Switch to Czech to view the original text source.
0 comments
add comment


