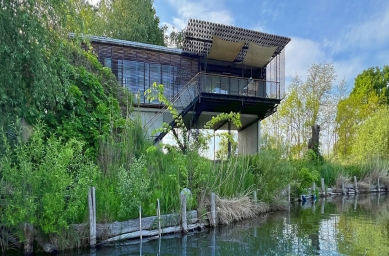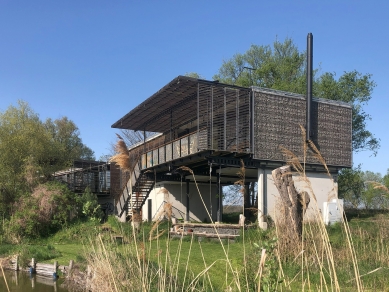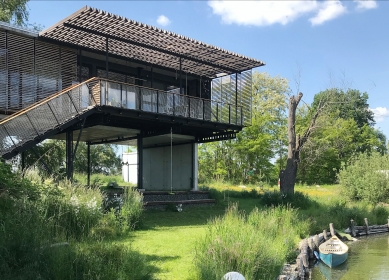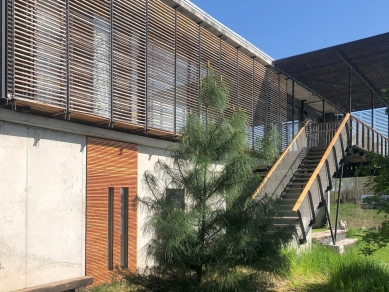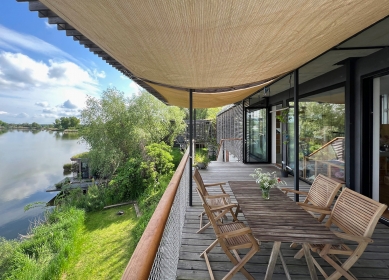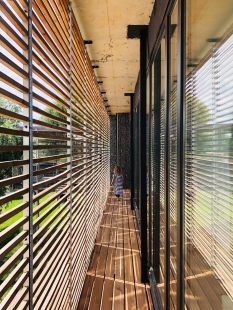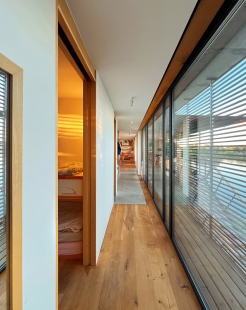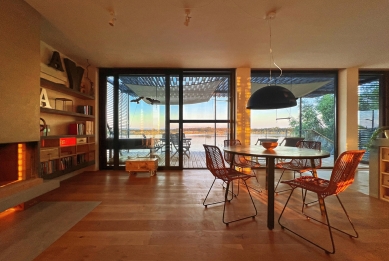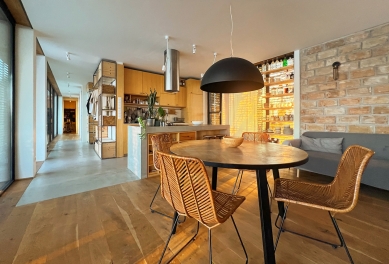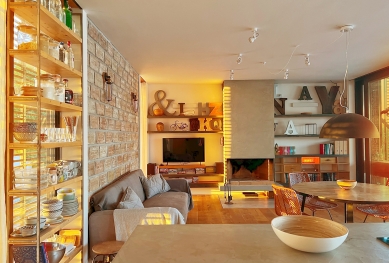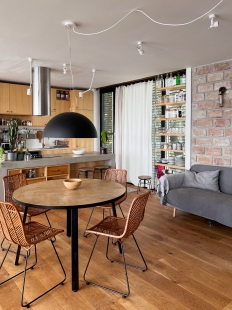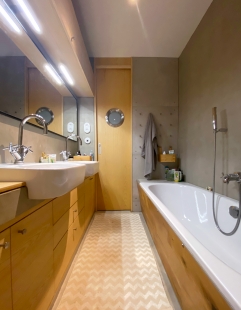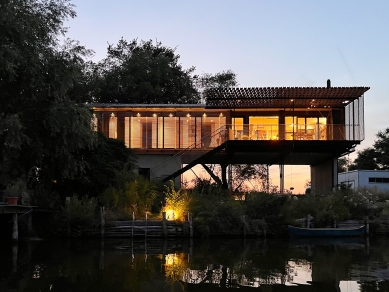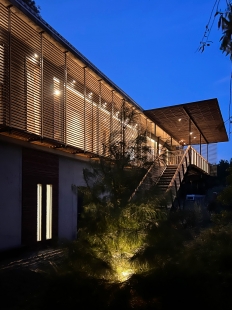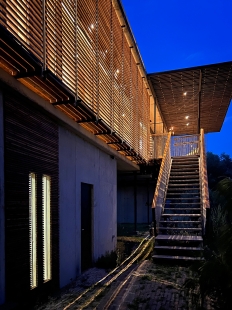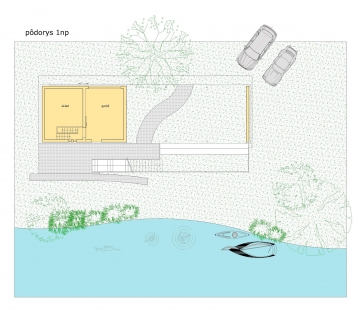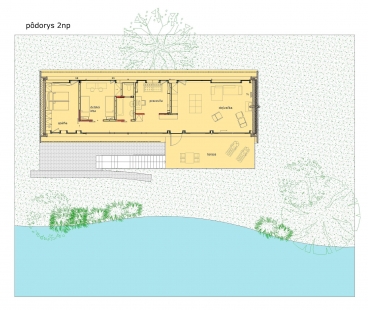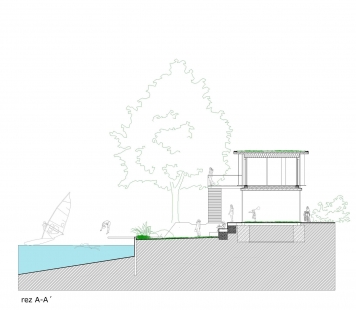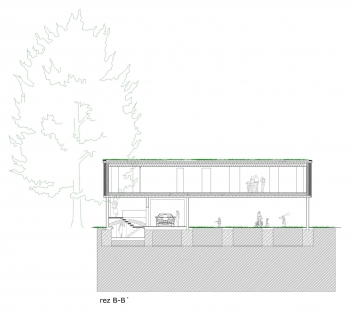
<title>Director's House</title>Director's House

The weekend family house was created as a project for friends who were looking for an escape from the city, without having to travel far. It is part of a grouping of three houses by the lake, which together create one visual entity and living space with its own privacy and comfort. We elevated the house above the terrain, to the level of the tree crowns. In addition to the feeling of safety and privacy, we maximized the use of the land and expanded it by utilizing the space directly beneath the house. The inspiration is the original, simple architecture of Southeast Asia with their wooden structures on stilts, where the goal is to provide a shaded, cool living space during hot days. With the advancing climate change, we feel that this need is relevant even in our latitudes. This is also related to the use of green roofs on all the buildings in the grouping.
The steel-concrete skeleton is founded very close to the water level, so the foundations had to be really robust, which allowed us to be subtle above the surface. Generous glazing along the entire side of the house facing the lake offers the inhabitants breathtaking views of the water surface and the surrounding nature.
The steel-concrete skeleton is founded very close to the water level, so the foundations had to be really robust, which allowed us to be subtle above the surface. Generous glazing along the entire side of the house facing the lake offers the inhabitants breathtaking views of the water surface and the surrounding nature.
deRaxa design
The English translation is powered by AI tool. Switch to Czech to view the original text source.
0 comments
add comment


