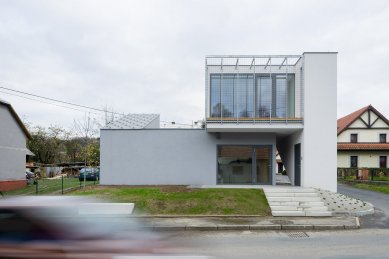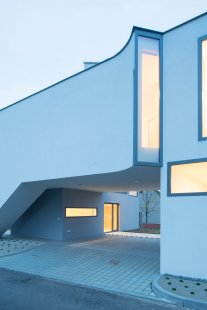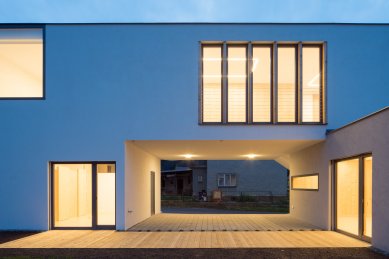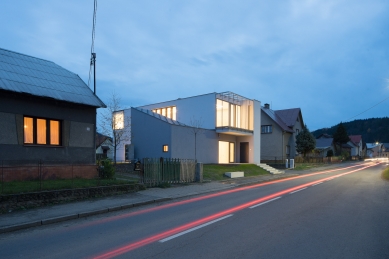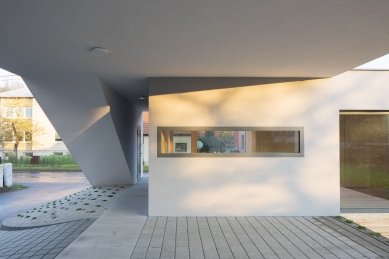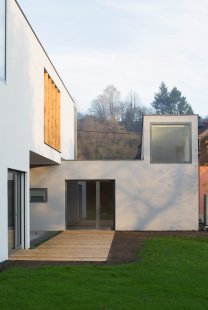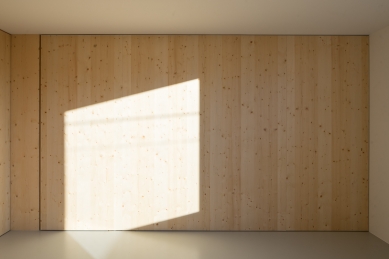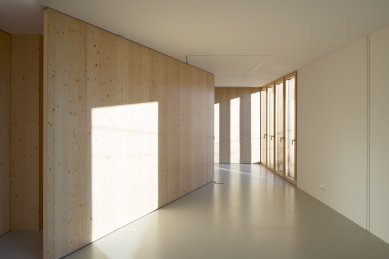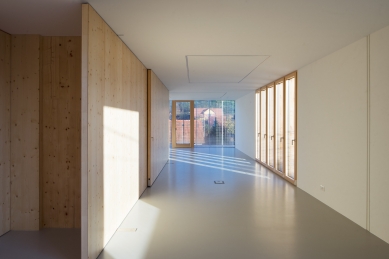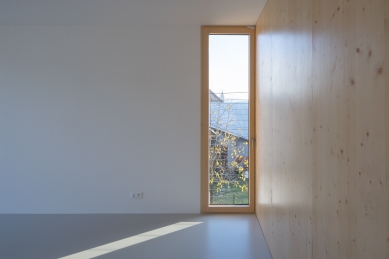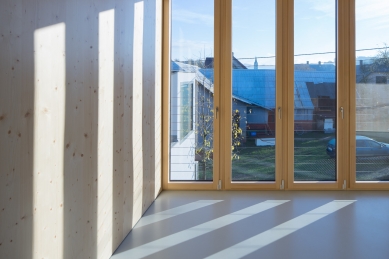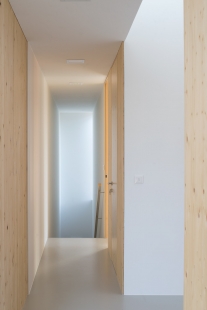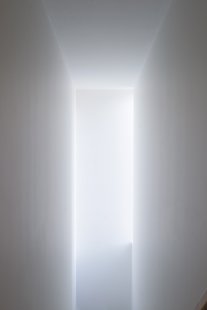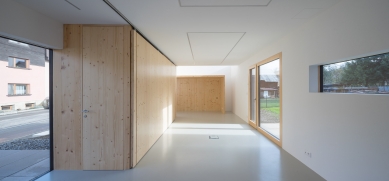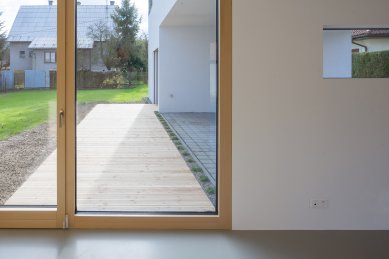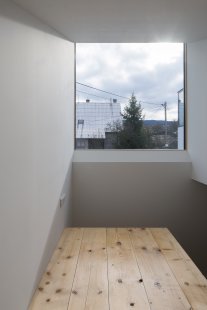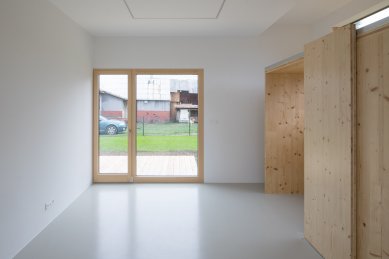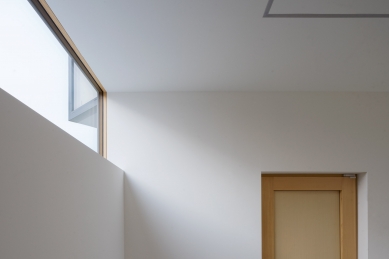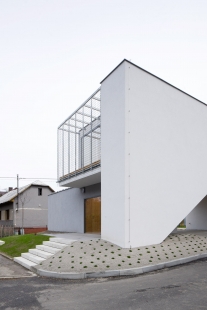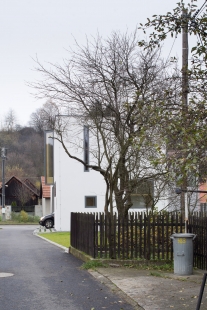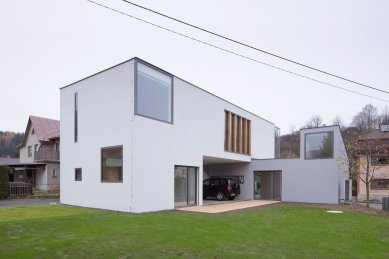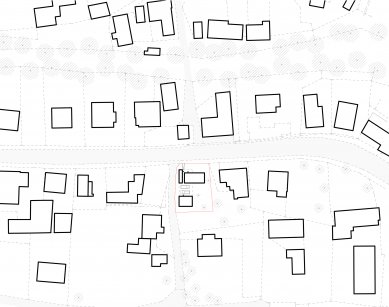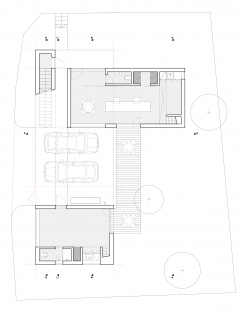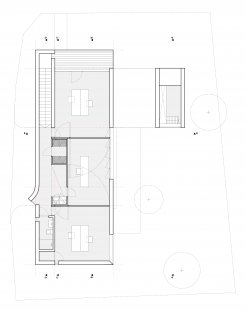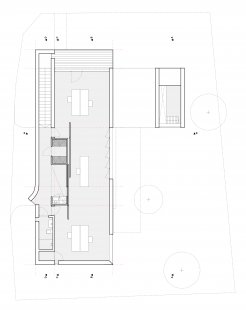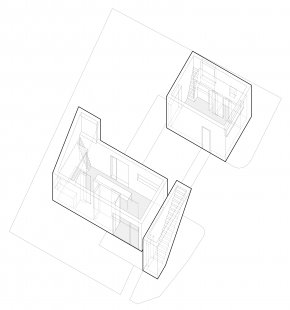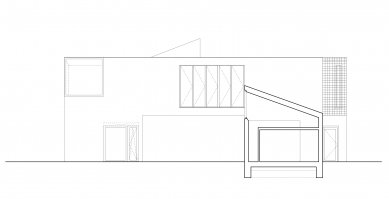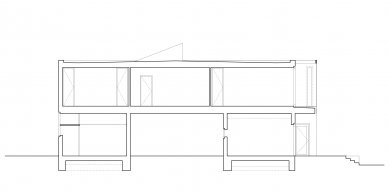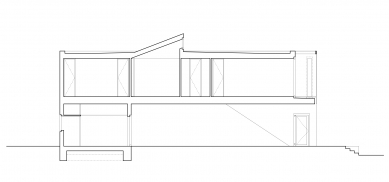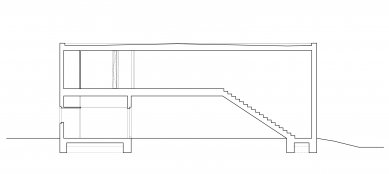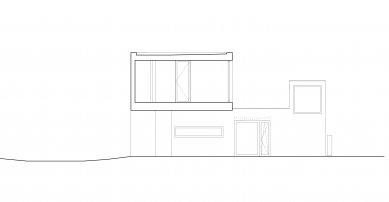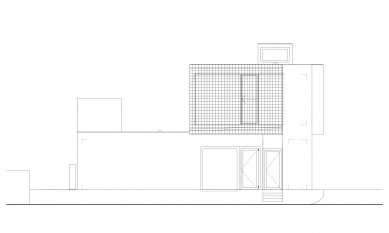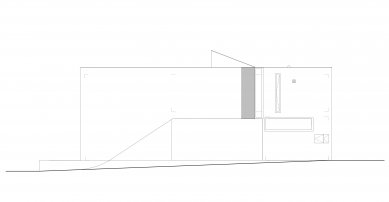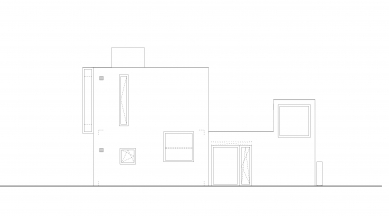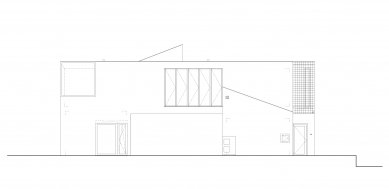
Studio House in Ratibor

Concept
The plot is located in the central part of the village of Ratiboř. The construction here consists of heterogeneous family houses with a clearly defined street line. Our house reflects its surroundings and proposes an alternative to daily commuting to work in the cities.
The variability of the interiors and the exterior expression of the house reflects its function. The whole is formed by smaller volumes of structures, whose composition on the ground floor creates two covered parking spaces. The land is not fenced; the ground floor of the house is partially open to the street front of the village and partially opens into an intimate garden. This garden becomes a common focal point for all users of the house. The figure of the house works with rhythm, layers of relationships, alternating fullness and emptiness. The mass of the house will gradually grow with vegetation and will replace the green crowns of trees.
Operation
The building is divided into three separate units. On the ground floor is designed Studio A with a meeting space, kitchenette, toilet with shower, and a built-in sleeping loft. Studio B is the central space with a higher clear height with facilities (toilet, storage, kitchenette) and a built-in half-loft. Upstairs, there is a hall with a kitchenette, a bathroom, and a free working space - Studio C. This can be divided using large-format rotating walls into three small or one large studio. On the northern side towards the street, the space is terminated with a balcony featuring a galvanized mesh for climbing plants. The entrance to Studios A and C is from the street front, while the entrance to Studio B is through the passageway via the parking spaces.
Construction
The vertical load-bearing and non-load-bearing structures are designed from solid wooden panels. For selected load-bearing walls, drywall partitions are installed for the installation of utilities. The horizontal structures are also made from solid wooden panels. In areas of the greatest static stress on the wooden structures, steel beams are designed. The facade is realized as a contact facade with a thin-layer plaster in white and a slightly contrasting gray color. The roof is designed as flat and non-walkable. The roofing consists of PVC foil with a ballast layer of gravel. The window openings are designed as thermally insulated triple glazing with a wood-aluminum frame. The hardened surfaces consist of concrete pavement and a wooden terrace.
The plot is located in the central part of the village of Ratiboř. The construction here consists of heterogeneous family houses with a clearly defined street line. Our house reflects its surroundings and proposes an alternative to daily commuting to work in the cities.
The variability of the interiors and the exterior expression of the house reflects its function. The whole is formed by smaller volumes of structures, whose composition on the ground floor creates two covered parking spaces. The land is not fenced; the ground floor of the house is partially open to the street front of the village and partially opens into an intimate garden. This garden becomes a common focal point for all users of the house. The figure of the house works with rhythm, layers of relationships, alternating fullness and emptiness. The mass of the house will gradually grow with vegetation and will replace the green crowns of trees.
Operation
The building is divided into three separate units. On the ground floor is designed Studio A with a meeting space, kitchenette, toilet with shower, and a built-in sleeping loft. Studio B is the central space with a higher clear height with facilities (toilet, storage, kitchenette) and a built-in half-loft. Upstairs, there is a hall with a kitchenette, a bathroom, and a free working space - Studio C. This can be divided using large-format rotating walls into three small or one large studio. On the northern side towards the street, the space is terminated with a balcony featuring a galvanized mesh for climbing plants. The entrance to Studios A and C is from the street front, while the entrance to Studio B is through the passageway via the parking spaces.
Construction
The vertical load-bearing and non-load-bearing structures are designed from solid wooden panels. For selected load-bearing walls, drywall partitions are installed for the installation of utilities. The horizontal structures are also made from solid wooden panels. In areas of the greatest static stress on the wooden structures, steel beams are designed. The facade is realized as a contact facade with a thin-layer plaster in white and a slightly contrasting gray color. The roof is designed as flat and non-walkable. The roofing consists of PVC foil with a ballast layer of gravel. The window openings are designed as thermally insulated triple glazing with a wood-aluminum frame. The hardened surfaces consist of concrete pavement and a wooden terrace.
The English translation is powered by AI tool. Switch to Czech to view the original text source.
0 comments
add comment


