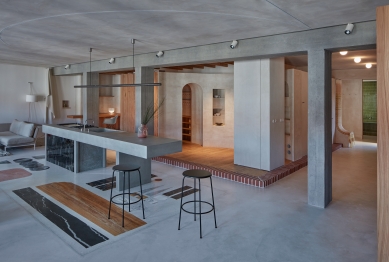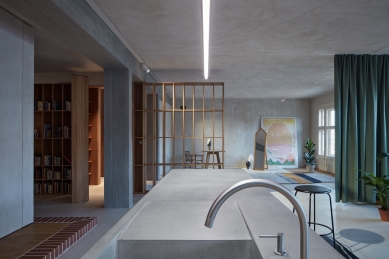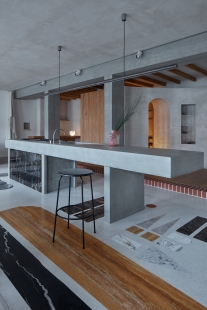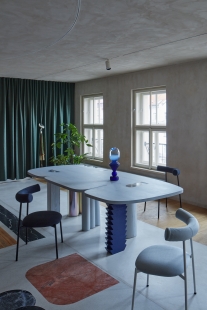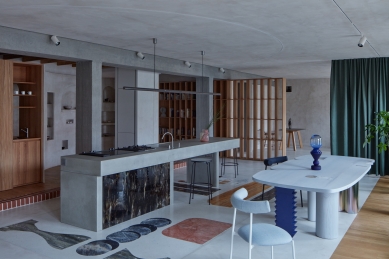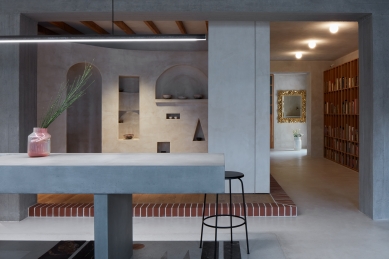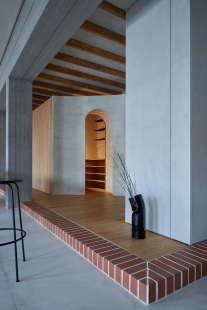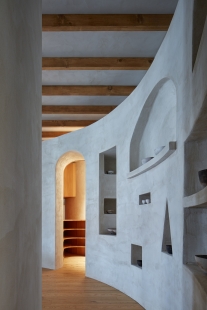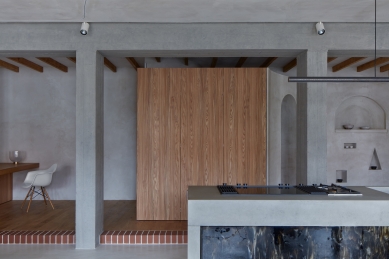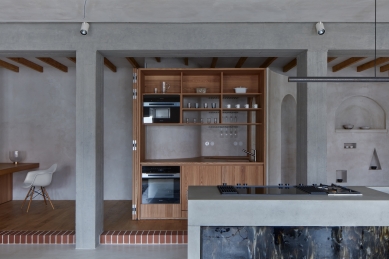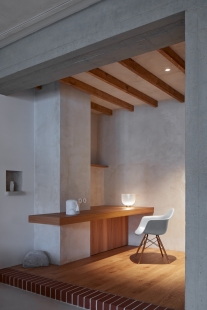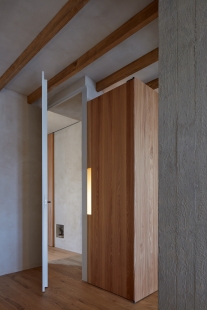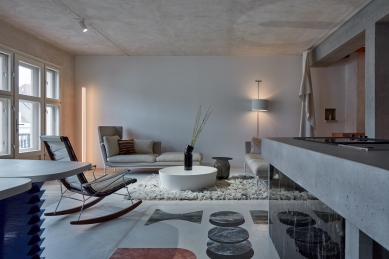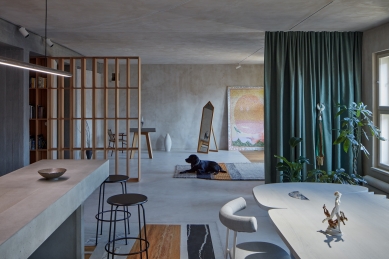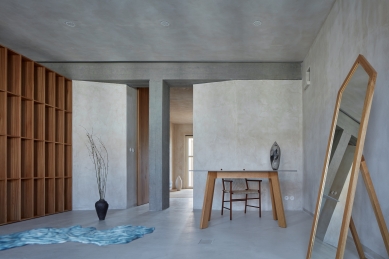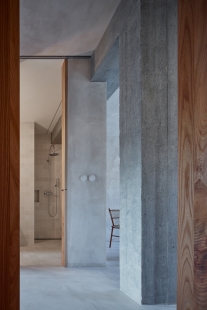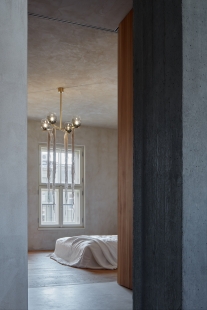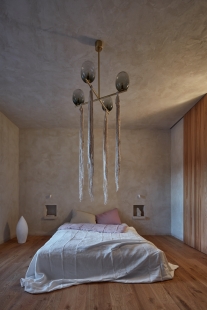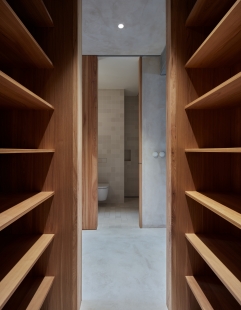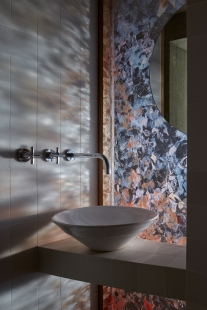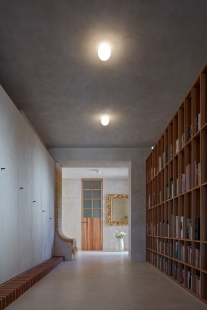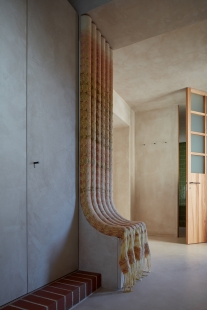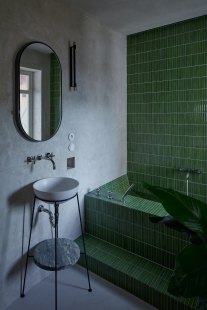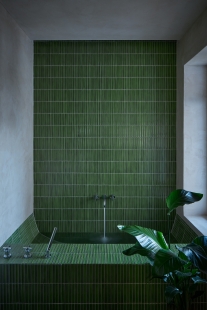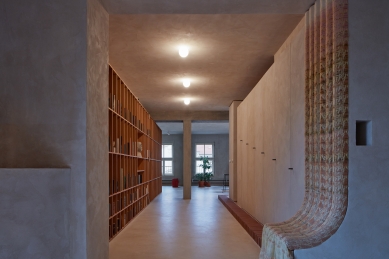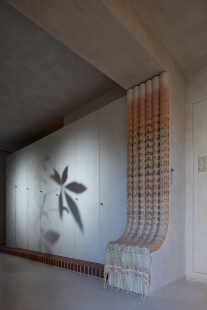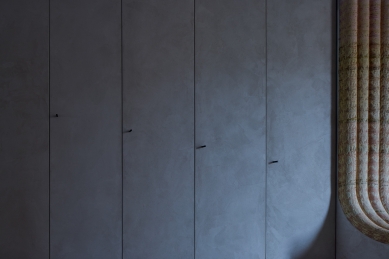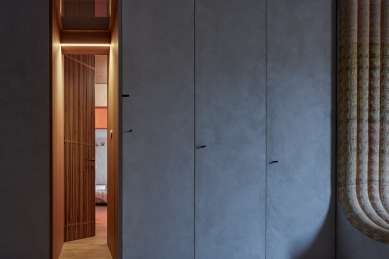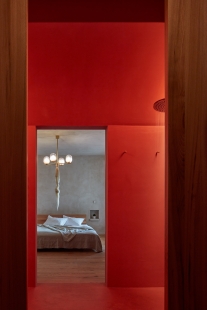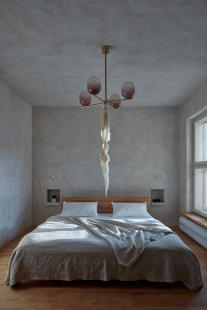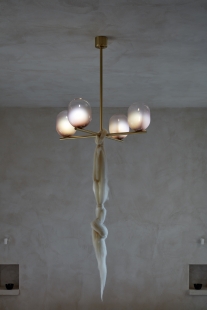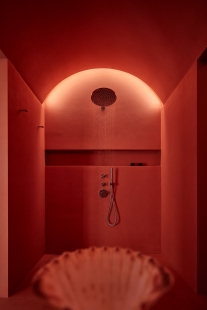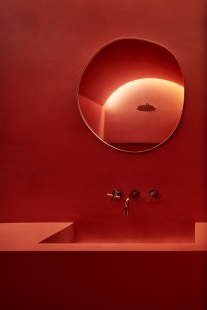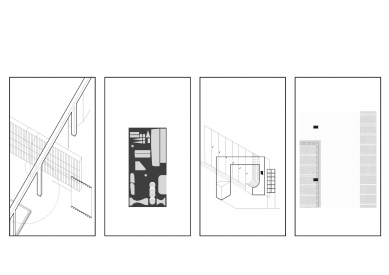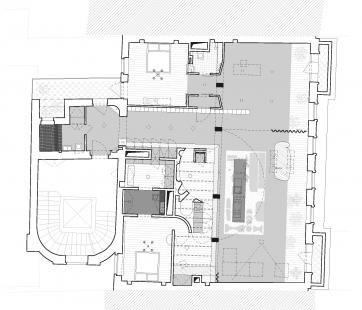
Ovenecká 33

Creative Concept (Tereza Porybná)
I have been interested in connecting people and exploring the permeability of various borders – interpersonal, cultural, genre, species – my entire life. I enjoy playing at the borders. Similarly, within the design of Ovenecká 33, we experimented with various stylistic elements and the boundaries between private and public space. I knew right away that I wanted to create a space that is shared, open, and permeable, while also containing hidden nooks and secrets. A space where you never have to return the same way. A space that is unique yet constantly changing, like a gallery or a theater stage, or like me. I was fortunate to find an architect who understood my vision. Initially, I pointed to the works of Luis Barragán, Valentina Schlegel, and Bijoy Jain for inspiration, but gradually, the architectural design detached itself from these great inspirations and the apartment found its own voice and expression. We embedded various oddities and materialized childhood dreams into a minimalist base; for instance, a domestic throne, a kitchen that looks like a cave, or a secret entrance in a library. I had the opportunity to involve various co-creators, designers, artists, and friends in our eclectic play and partake in their interventions. It was through those small experiences, like sifting through pieces of stone that later became the image on the terrazzo floor, dyeing yarn for jacquard, or assembling glass pieces into a glass mosaic, that I could better understand various creative processes and crafts, as well as appreciate the objects that now surround me in my home. It is important for me to know the story of my apartment so that I can share it and invite creators for residential artistic stays, through which the apartment continues to evolve.
Architectural Solution (Objektor Architects)
We arrive at an empty space with a floor area of around two hundred square meters. The first impression of the apartment is purely horizontal. Only the outer walls remain from the historic house, and from the recent renovation, there is just a massive concrete skeleton. This supports the space, without which it would literally collapse. The vanished history of the house and the clear horizontality of the open space offer an unburdened area for imagination.
We approached the reconstruction as a living scenography of changing and constant backdrops. We create a framework that will be supplemented, updated, and used. We navigate the edge of exhibition support designs and the adjustments of individual artifacts. The static concrete skeleton rhythms the inserted circulation layout with variable entrances and surprising sightlines. The energy of the apartment shifts with the time of day, the movement of the sun, in the stucco drawings on the walls. Some atmospheres are fleeting, disappearing over time, while others are static, certainly experiential, and connected to physical movement.
Today, the apartment provides a base for the work of resident artists. It serves as a space for exhibitions, social events, but also as a refuge for the investor with this unconventional task - to approach the design of the apartment as a work of art, creating scenes and corners that the user selects according to their mood.
The sunny entrance space is dominated by tectonically expressive figures of a corner stucco fountain and a built-in woven throne. The neutral color scheme is enlivened by deep green undertones from the adjacent bathroom. The strict geometry of the library culminates in the passage through a portal into the living space. The materiality of the floors and ceiling drawings suggests the division of the layout into three parts - the social area, the residential space with a studio, and the owner’s bedroom. Privacy is ensured by a strict separation of the bedroom from the social part, gradually mixing three atmospheres. The stucco bedroom with storage niches transitions through an arched bathroom into a vertical slatted wardrobe with a secret passage to the entrance hall.
The other zones of the apartment flow seamlessly into one another, with relaxed boundaries between them. Privacy can be regulated by vertical sliding elements. The studio bathroom is conceived in a strict square module. Its austerity is scattered by a stained glass window allowing colorful reflections of light. Thus, the neutral white color becomes a colorful play of shadows.
The focal point of the main social space is dominated by a terrazzo composition with a concrete bar. It is complemented by freely movable elements. The materiality of the stuccos, elm wood, floor screeds, and concretes highlights the embedded artifacts.
The best projects arise with great clients. Their most valuable quality is generosity, which allows breaking established rules. Everything is different yet so the same. Thank you for the opportunity.
I have been interested in connecting people and exploring the permeability of various borders – interpersonal, cultural, genre, species – my entire life. I enjoy playing at the borders. Similarly, within the design of Ovenecká 33, we experimented with various stylistic elements and the boundaries between private and public space. I knew right away that I wanted to create a space that is shared, open, and permeable, while also containing hidden nooks and secrets. A space where you never have to return the same way. A space that is unique yet constantly changing, like a gallery or a theater stage, or like me. I was fortunate to find an architect who understood my vision. Initially, I pointed to the works of Luis Barragán, Valentina Schlegel, and Bijoy Jain for inspiration, but gradually, the architectural design detached itself from these great inspirations and the apartment found its own voice and expression. We embedded various oddities and materialized childhood dreams into a minimalist base; for instance, a domestic throne, a kitchen that looks like a cave, or a secret entrance in a library. I had the opportunity to involve various co-creators, designers, artists, and friends in our eclectic play and partake in their interventions. It was through those small experiences, like sifting through pieces of stone that later became the image on the terrazzo floor, dyeing yarn for jacquard, or assembling glass pieces into a glass mosaic, that I could better understand various creative processes and crafts, as well as appreciate the objects that now surround me in my home. It is important for me to know the story of my apartment so that I can share it and invite creators for residential artistic stays, through which the apartment continues to evolve.
Architectural Solution (Objektor Architects)
We arrive at an empty space with a floor area of around two hundred square meters. The first impression of the apartment is purely horizontal. Only the outer walls remain from the historic house, and from the recent renovation, there is just a massive concrete skeleton. This supports the space, without which it would literally collapse. The vanished history of the house and the clear horizontality of the open space offer an unburdened area for imagination.
We approached the reconstruction as a living scenography of changing and constant backdrops. We create a framework that will be supplemented, updated, and used. We navigate the edge of exhibition support designs and the adjustments of individual artifacts. The static concrete skeleton rhythms the inserted circulation layout with variable entrances and surprising sightlines. The energy of the apartment shifts with the time of day, the movement of the sun, in the stucco drawings on the walls. Some atmospheres are fleeting, disappearing over time, while others are static, certainly experiential, and connected to physical movement.
Today, the apartment provides a base for the work of resident artists. It serves as a space for exhibitions, social events, but also as a refuge for the investor with this unconventional task - to approach the design of the apartment as a work of art, creating scenes and corners that the user selects according to their mood.
The sunny entrance space is dominated by tectonically expressive figures of a corner stucco fountain and a built-in woven throne. The neutral color scheme is enlivened by deep green undertones from the adjacent bathroom. The strict geometry of the library culminates in the passage through a portal into the living space. The materiality of the floors and ceiling drawings suggests the division of the layout into three parts - the social area, the residential space with a studio, and the owner’s bedroom. Privacy is ensured by a strict separation of the bedroom from the social part, gradually mixing three atmospheres. The stucco bedroom with storage niches transitions through an arched bathroom into a vertical slatted wardrobe with a secret passage to the entrance hall.
The other zones of the apartment flow seamlessly into one another, with relaxed boundaries between them. Privacy can be regulated by vertical sliding elements. The studio bathroom is conceived in a strict square module. Its austerity is scattered by a stained glass window allowing colorful reflections of light. Thus, the neutral white color becomes a colorful play of shadows.
The focal point of the main social space is dominated by a terrazzo composition with a concrete bar. It is complemented by freely movable elements. The materiality of the stuccos, elm wood, floor screeds, and concretes highlights the embedded artifacts.
The best projects arise with great clients. Their most valuable quality is generosity, which allows breaking established rules. Everything is different yet so the same. Thank you for the opportunity.
The English translation is powered by AI tool. Switch to Czech to view the original text source.
2 comments
add comment
Subject
Author
Date
:)))
rorejs
09.11.23 08:04
Pecka
09.11.23 10:10
show all comments


