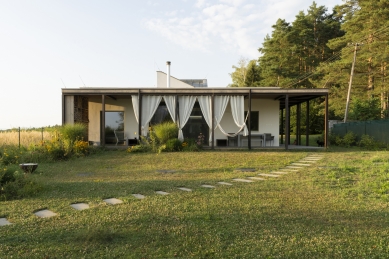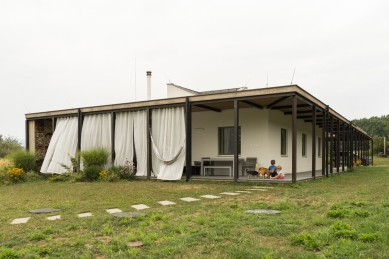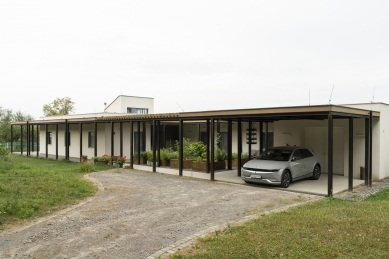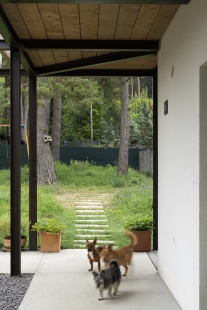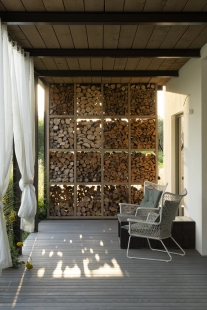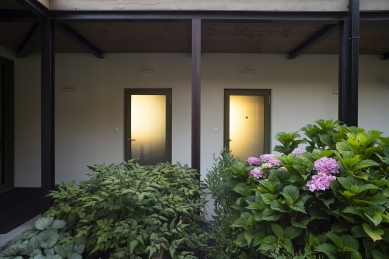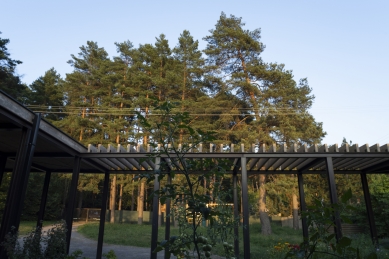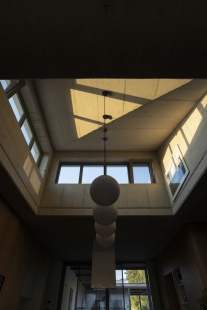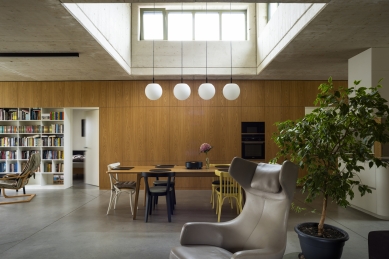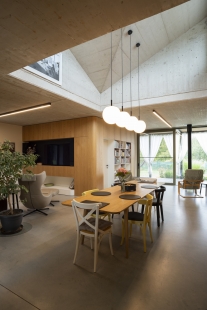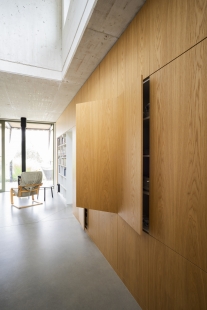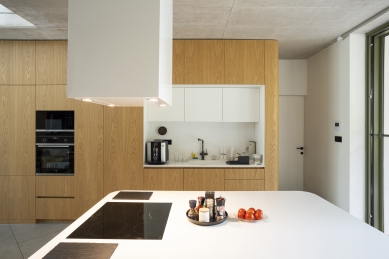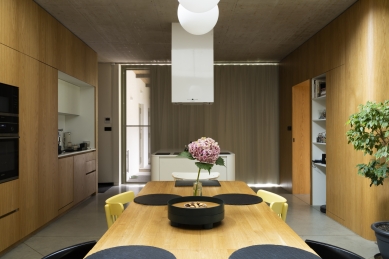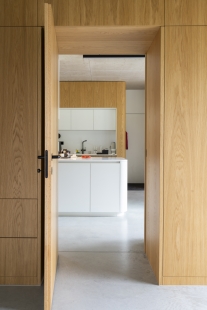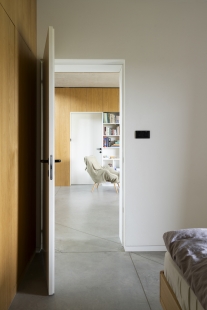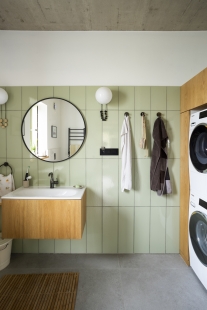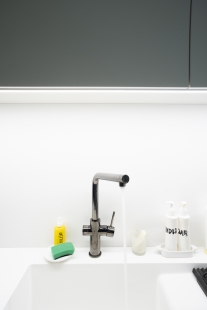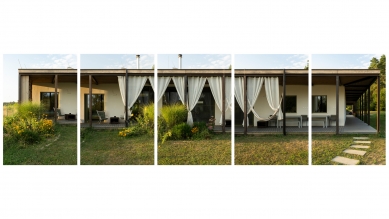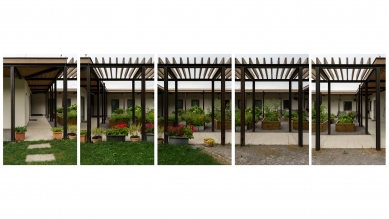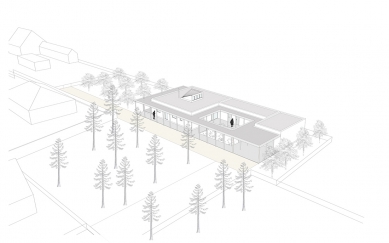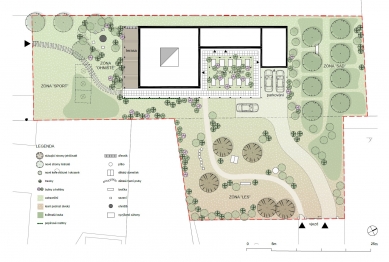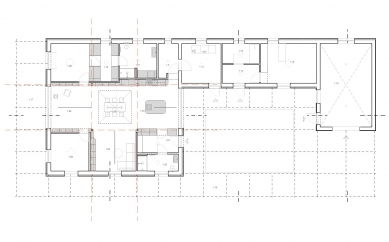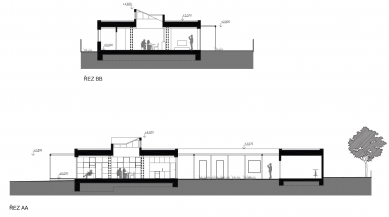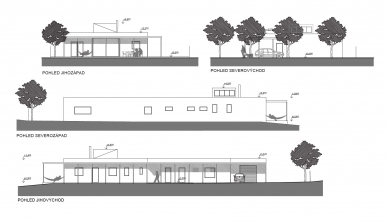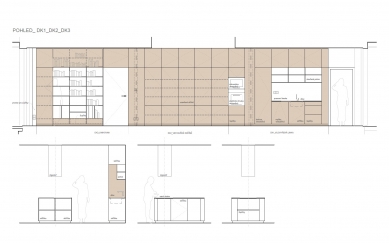
Prievidza Atrium House

This atrium type family house is generous, compact, uses skylight and atrium and works with light. The layout is based on an arrangement in a 4x4m square grid. The spaces thus naturally blend and create pleasant living areas without redundant communication spaces and structures. The family house is square with a dominant skylight in the middle, adjacent to it is a studio apartment and a garage. The buildings are complemented by pergolas, which fulfill the function of both covering the communication and living spaces in the garden, as well as shading the glazed areas of the house, but the structure of the building is superior, thus showing its presence and dominance.
H3T, HRA
2 comments
add comment
Subject
Author
Date
Hm,...
šakal
04.09.24 09:12
Atrium k ničemu
pap
08.09.24 07:47
show all comments


