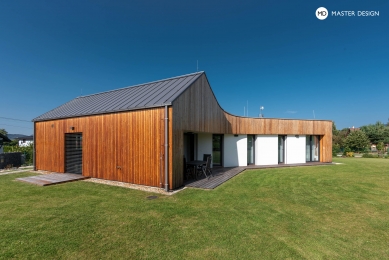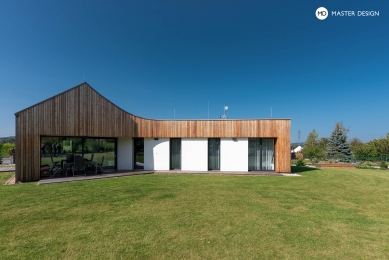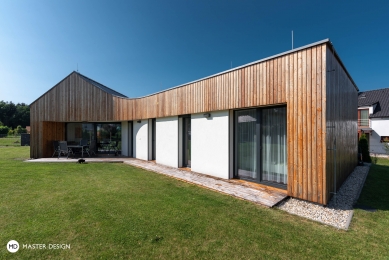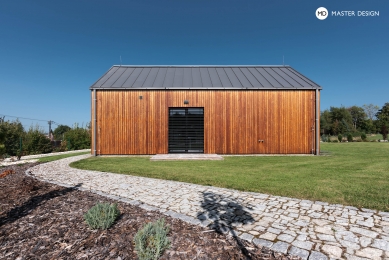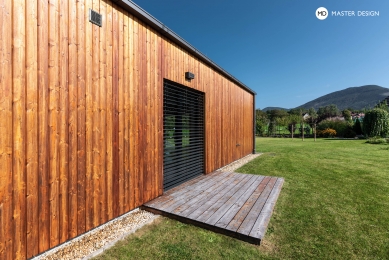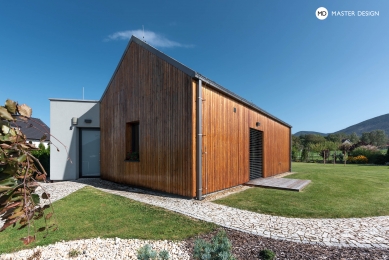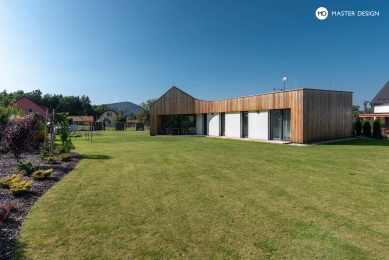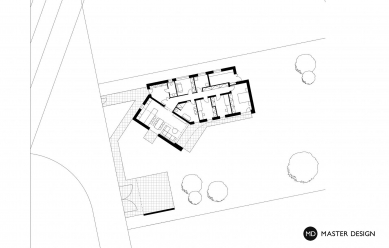
Atypical bungalow in the mountains

At first glance, the elegant curve that defines the building reflects two main requirements for the house. One of them is the investor's desire for a flat-roofed building, and the second is compliance with the regulations of the Protected Landscape Area for a gabled roof.
The plot is located in the village of Trojanovice, in a picturesque landscape where a stream flows and the Kostelní Forest is nearby. The house fits into the existing loose development of family houses and is placed in the northeastern corner of the plot, maximizing the use of sunlit areas of the garden. The predominant material is wooden cladding, which reflects the natural character of the surroundings.
Mass-wise, it consists of a bent block at an angle of 135°, this solution creates two living arms - a quiet and a social zone. The quiet zone is under the flat roof, while the social zone is located under the elevated part of the house with a gabled roof and exposed trusses. As a result, the already generously designed living room, connected to the dining room and kitchen, is airy and visually enlarged.
The bending of the building also gives the house two different appearances. From the street, it has a modest, intimate impression with a dominant gabled roof; however, it opens generously towards the silhouette of the Beskydy mountains in the garden, and the gabled roof smoothly transitions into the horizontal line of the flat roof. This smooth connection is created by a facade trim at the level of the ceiling structure, which also provides partial roofing of the terrace in front of the living room.
The functions are designed with consideration for orientation toward the cardinal points. The technical room, entrance, storage, and workshop are located in the northeastern part of the house, where band windows dominate, downplaying the overall scale of the mass. In contrast, the social zone, two children's rooms, and the bedroom fully utilize persistent sunlight due to their direct connection to the southwestern side of the garden. Large-format window openings in the living areas completely erase the boundary between the interior and exterior and take advantage of the beautiful views of the Beskydy mountains.
The covered parking space for two cars is separated from the main mass of the house.
The plot is located in the village of Trojanovice, in a picturesque landscape where a stream flows and the Kostelní Forest is nearby. The house fits into the existing loose development of family houses and is placed in the northeastern corner of the plot, maximizing the use of sunlit areas of the garden. The predominant material is wooden cladding, which reflects the natural character of the surroundings.
Mass-wise, it consists of a bent block at an angle of 135°, this solution creates two living arms - a quiet and a social zone. The quiet zone is under the flat roof, while the social zone is located under the elevated part of the house with a gabled roof and exposed trusses. As a result, the already generously designed living room, connected to the dining room and kitchen, is airy and visually enlarged.
The bending of the building also gives the house two different appearances. From the street, it has a modest, intimate impression with a dominant gabled roof; however, it opens generously towards the silhouette of the Beskydy mountains in the garden, and the gabled roof smoothly transitions into the horizontal line of the flat roof. This smooth connection is created by a facade trim at the level of the ceiling structure, which also provides partial roofing of the terrace in front of the living room.
The functions are designed with consideration for orientation toward the cardinal points. The technical room, entrance, storage, and workshop are located in the northeastern part of the house, where band windows dominate, downplaying the overall scale of the mass. In contrast, the social zone, two children's rooms, and the bedroom fully utilize persistent sunlight due to their direct connection to the southwestern side of the garden. Large-format window openings in the living areas completely erase the boundary between the interior and exterior and take advantage of the beautiful views of the Beskydy mountains.
The covered parking space for two cars is separated from the main mass of the house.
The English translation is powered by AI tool. Switch to Czech to view the original text source.
0 comments
add comment


