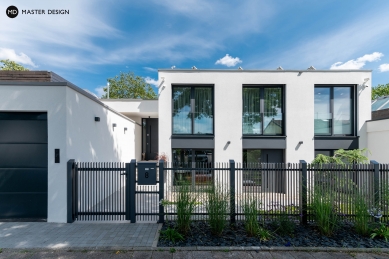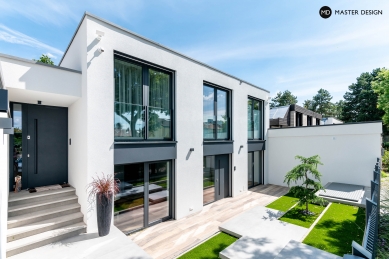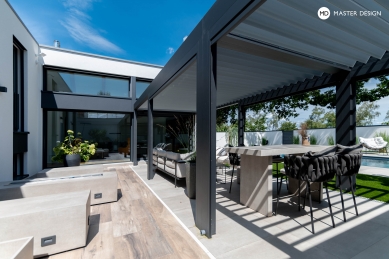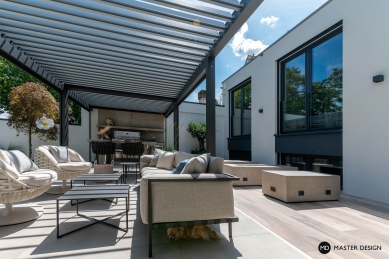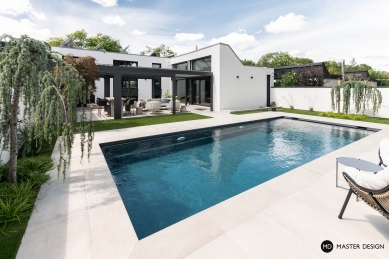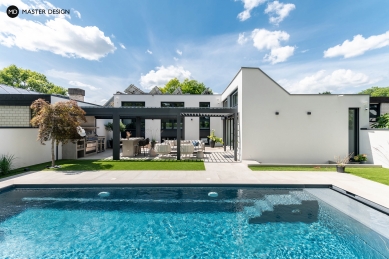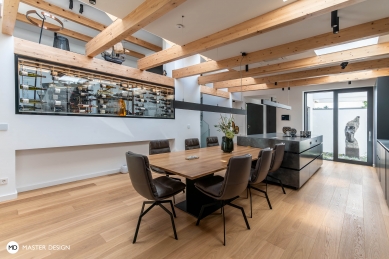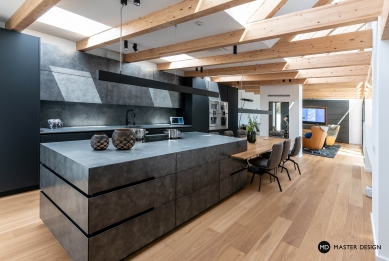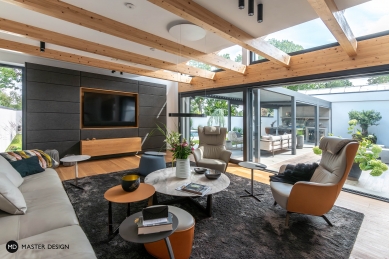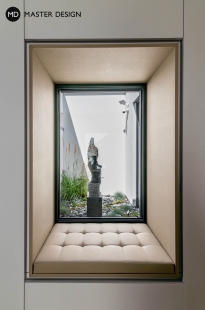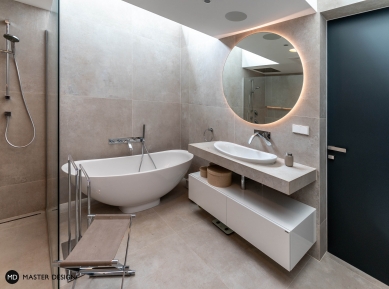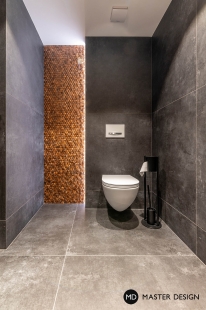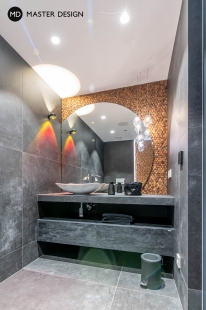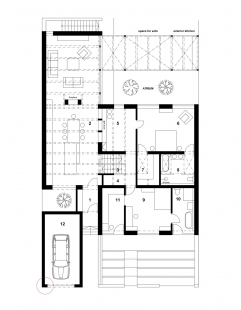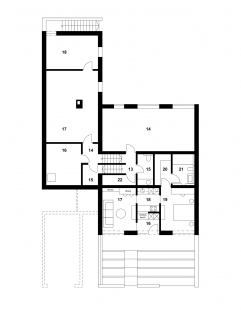
Reconstruction of a brick row house in Karlsruhe

Row houses in the German city of Karlsruhe were built in the 1970s according to designs by a local professor of architecture. They are characterized by a certain precision, but they no longer meet contemporary housing requirements. During the renovation, the original concept and idea of the design were respected.
Unlike standard row houses, this one is distinguished by its openness to the street space. The guest apartment, room, or kitchen of the main living unit faces the street.
The windows remain in their original positions. It is neither structurally nor compositionally desirable to intervene in this arrangement in any way. However, the original sills have been removed from the windows and extended to floor level, both on the ground floor and on the upper floor. The ground in front of the building has been excavated for this purpose, and a vertical garden with an integrated outdoor staircase is used to level the area between the terrain in front of the windows and the street.
By extending the windows, a significant change occurs in the perception of the street façade. The facade is now divided vertically by three bands of windows.
The garden facade mirrors the principles of the street facade; the upper windows are also devoid of sills.
In terms of layout, the original house contained a vestibule (or filter room) in the main living area, and this segment was defined by a thin brick partition and built-in shelves. The new design plans to locate the vestibule outside the daily living zone. The result is a larger area in the kitchen/dining area and a cleaner geometry. A new filter is created along the former atrium, precisely between the garage and the house itself.
While in other projects the kitchen and dining area are slightly downplayed to highlight the representative living room, here it is the opposite. Visitors to the family house in Karlsruhe first experience the kitchen and dining area.
The living room is calm; nothing unique or eccentric happens here. It is furnished with a pair of straight sofas, a light furniture wall, and a coffee table. The gable wall is covered with wooden panels that are diagonally cut and respond to the presence of a continuous roof skylight. Towards the garden, there is a continuous elevated glazing—both along the atrium and the outdoor terrace.
The terrace of the house is based on original principles that connect to the structural system of the interior. The outer beams connect to the inner columns, and the outer columns connect to the inner columns and partitions. As a result, the terrace is reduced by approximately half. The space freed by the reduction of the facade is transformed into an atrium with a private garden.
The new pergola consists of three parts—a communication and dispersal area, the main section, and a section for the outdoor kitchen. The dispersal area is adjacent to the living room, with roofing provided by slats oriented perpendicular to the facade of the living zone. The middle—main—section is designed as a living space featuring a seating area and a table. The roofing here is also done with slats, but in this case, they are arranged parallel to the facade of the social zone. The last part is designed with an outdoor kitchen and bar, where a fixed, solid roof is used.
The garden facade mirrors the principles of the street facade; the upper windows are also devoid of sills, further connecting them to the basement windows.
The family house in Karlsruhe is unique in that it is quite consistent regarding the minimization of communication spaces. The only anomaly is the entrance vestibule of the bedroom, which was previously connected by a view into the dining/kitchen area. This contact is now "blocked" by a glass wine cellar that creates a deliberate physical division. This results in another room = a welcome vestibule to the bedroom itself = a desirable sound filter.
The parental bathroom is significantly marked by the presence of roof skylights. Their existence is also important from the perspective of overall composition. The arrangement of sanitary fixtures clearly responds to the positions of the "ceiling windows."
In the southern wing of the building lies the English room—directly beneath the bedroom and its vestibule. At the same time, it is the only room in the house that features an individually distinctive design. As the name of the room suggests, it is characterized by retro, dark (cherry) wood and rustic furniture.
The lower floor contains an apartment that is arranged symmetrically in terms of layout. The left compartment houses the living room, while the right contains the bedroom. In the middle is the entrance vestibule and kitchen serving as a passage. This arrangement can be perceived as maximally efficient. On a relatively small area, there are four regular rooms, none of which suffers from obvious (spatial) handicaps.
Throughout the apartment, window openings facing the garden have been expanded—at the expense of "historical" sills. The result is a greater connection with the house's entrance area (and, after all, with the street), as well as significantly enhanced illumination (sunlight).
Unlike standard row houses, this one is distinguished by its openness to the street space. The guest apartment, room, or kitchen of the main living unit faces the street.
The windows remain in their original positions. It is neither structurally nor compositionally desirable to intervene in this arrangement in any way. However, the original sills have been removed from the windows and extended to floor level, both on the ground floor and on the upper floor. The ground in front of the building has been excavated for this purpose, and a vertical garden with an integrated outdoor staircase is used to level the area between the terrain in front of the windows and the street.
By extending the windows, a significant change occurs in the perception of the street façade. The facade is now divided vertically by three bands of windows.
The garden facade mirrors the principles of the street facade; the upper windows are also devoid of sills.
In terms of layout, the original house contained a vestibule (or filter room) in the main living area, and this segment was defined by a thin brick partition and built-in shelves. The new design plans to locate the vestibule outside the daily living zone. The result is a larger area in the kitchen/dining area and a cleaner geometry. A new filter is created along the former atrium, precisely between the garage and the house itself.
While in other projects the kitchen and dining area are slightly downplayed to highlight the representative living room, here it is the opposite. Visitors to the family house in Karlsruhe first experience the kitchen and dining area.
The living room is calm; nothing unique or eccentric happens here. It is furnished with a pair of straight sofas, a light furniture wall, and a coffee table. The gable wall is covered with wooden panels that are diagonally cut and respond to the presence of a continuous roof skylight. Towards the garden, there is a continuous elevated glazing—both along the atrium and the outdoor terrace.
The terrace of the house is based on original principles that connect to the structural system of the interior. The outer beams connect to the inner columns, and the outer columns connect to the inner columns and partitions. As a result, the terrace is reduced by approximately half. The space freed by the reduction of the facade is transformed into an atrium with a private garden.
The new pergola consists of three parts—a communication and dispersal area, the main section, and a section for the outdoor kitchen. The dispersal area is adjacent to the living room, with roofing provided by slats oriented perpendicular to the facade of the living zone. The middle—main—section is designed as a living space featuring a seating area and a table. The roofing here is also done with slats, but in this case, they are arranged parallel to the facade of the social zone. The last part is designed with an outdoor kitchen and bar, where a fixed, solid roof is used.
The garden facade mirrors the principles of the street facade; the upper windows are also devoid of sills, further connecting them to the basement windows.
The family house in Karlsruhe is unique in that it is quite consistent regarding the minimization of communication spaces. The only anomaly is the entrance vestibule of the bedroom, which was previously connected by a view into the dining/kitchen area. This contact is now "blocked" by a glass wine cellar that creates a deliberate physical division. This results in another room = a welcome vestibule to the bedroom itself = a desirable sound filter.
The parental bathroom is significantly marked by the presence of roof skylights. Their existence is also important from the perspective of overall composition. The arrangement of sanitary fixtures clearly responds to the positions of the "ceiling windows."
In the southern wing of the building lies the English room—directly beneath the bedroom and its vestibule. At the same time, it is the only room in the house that features an individually distinctive design. As the name of the room suggests, it is characterized by retro, dark (cherry) wood and rustic furniture.
The lower floor contains an apartment that is arranged symmetrically in terms of layout. The left compartment houses the living room, while the right contains the bedroom. In the middle is the entrance vestibule and kitchen serving as a passage. This arrangement can be perceived as maximally efficient. On a relatively small area, there are four regular rooms, none of which suffers from obvious (spatial) handicaps.
Throughout the apartment, window openings facing the garden have been expanded—at the expense of "historical" sills. The result is a greater connection with the house's entrance area (and, after all, with the street), as well as significantly enhanced illumination (sunlight).
The English translation is powered by AI tool. Switch to Czech to view the original text source.
0 comments
add comment


