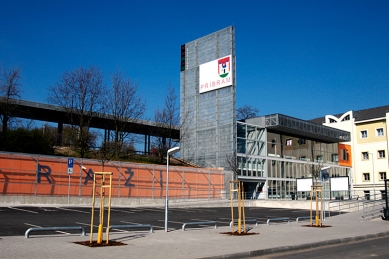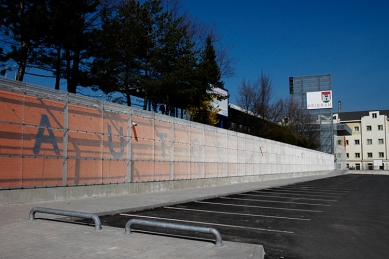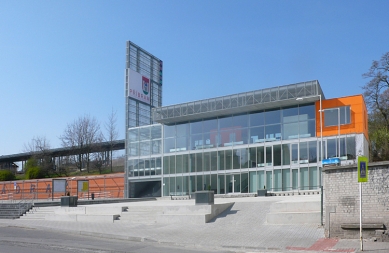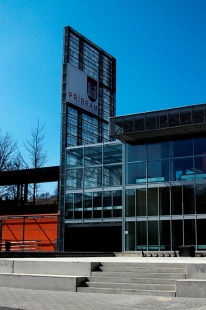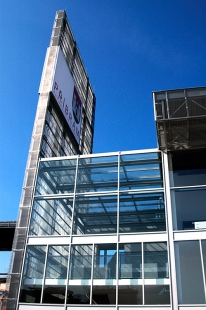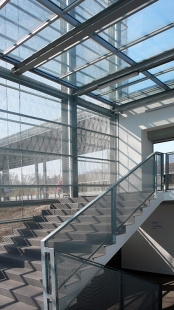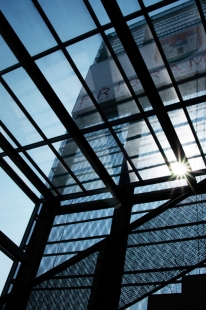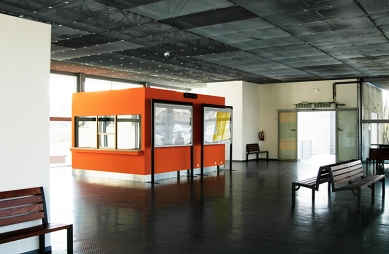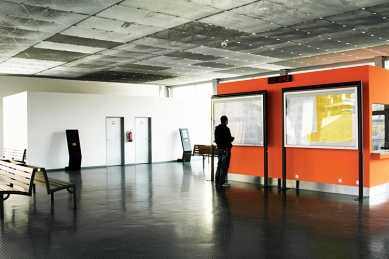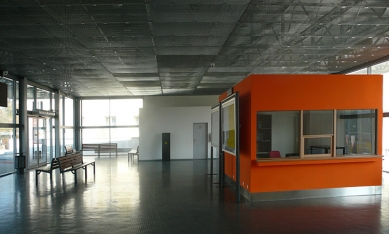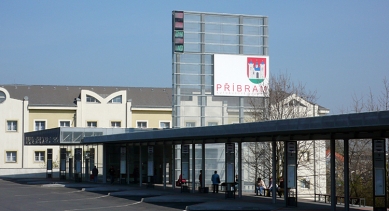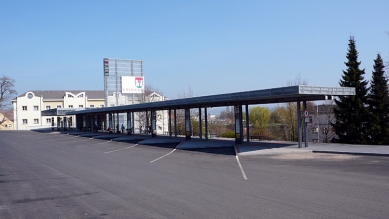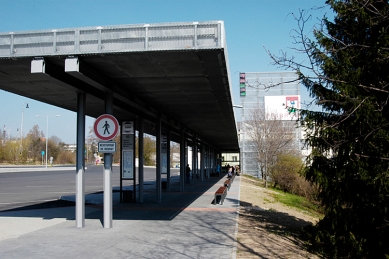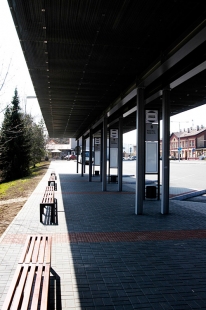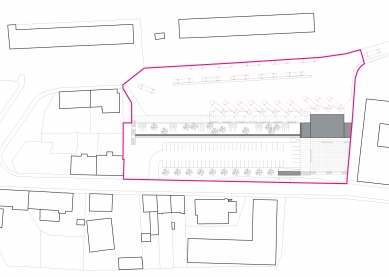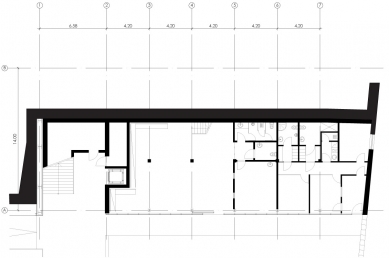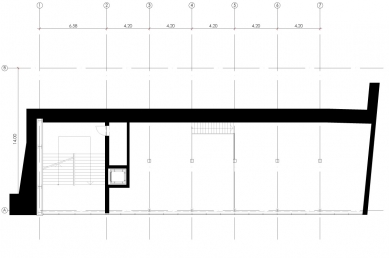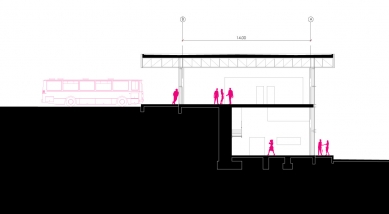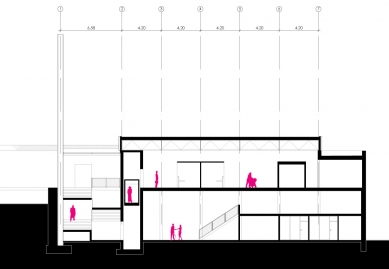
Bus Station Příbram

This project deals with two mutually connected themes: the rehabilitation of the building and primarily the revitalization of its urban context. Public transportation terminals are transitional places where orientation, movement, and time play a key role. Due to their programmatic temporality, these places tend to become permanent havens for marginal users who live as if in another time. In other words, train stations often tend to be uninviting spaces. How can we change the character of these places? How can we fill these spaces with ordinary urban users? How can these places be connected with the structure of the city?
Urban Renovation
Our original urban concept had two parts. Firstly, to change the transportation concept of the original bus station. We wanted to change the established scheme where passengers have to search for their bus among the platforms on a vast asphalt area and replace it with a system where the bus finds its passengers (similar to an airport, where the passenger waits for their connection). The second part of the urban concept involved enriching the place with additional activities that would attract more users so that the area would not be limited to passengers and homeless people. This multifunctional principle has proven successful in other typological examples, such as shopping centers and multiplex cinemas. The result was the design of two public spaces: 1. a lower square, designed as a gathering space with connecting commercial areas for fast food and shops. 2. an upper space, serving as an outdoor waiting area during the day and as a summer cinema for evening screenings on a plasma screen.
These two new urban functions would be defined by a communication strip that would organize, orient, and distribute users of all these spaces. There would be a connection between the lower and upper part of the site, the bus and train stations, pedestrian movement, and passive activities (watching the screen, refreshments, waiting), as well as vertical and horizontal communication.
The urban design concludes with a new parking lot for 60 vehicles at the lower level and a new city bus stop at the lower square. This stop is the starting point of the communication strip that connects the lower and upper levels of the bus station.
During the implementation, the project was significantly modified. Firstly, the main bus operator imposed the old boarding and alighting method (although combined with three new platforms serving the check-in hall). As a consequence, there is an annex of a new shelter and a loss of the original transportation concept. Secondly, commercial spaces at the ground level of the lower square, the projection area (screen), and the auditorium at the upper station were eliminated. Instead, city representatives decided on a police station, an exhibition space, and a general information area at the lower square, as well as standard platforms at the upper level.
Architectural Reconstruction
The new building was defined by the limits of the site and the original building, our original urban strategy, and further possibilities given by the context and program. The basic structural components of the original building - retaining walls - are preserved. The existing communication spaces - staircases and balconies - were also designated for demolition. The material and volumetric arrangement is represented by five new architectural elements:
1. electronic tower
This new vertical volume was designed for electronic elements including a screen and clock. At the same time, it creates a landmark for the station, perceived from the wider surroundings. The structure consists of a steel frame covered with steel perforated cladding.
2. wall with inscription
The existing retaining wall separating the lower and upper levels is preserved and additionally receives a new architectural function: a monumental horizontal wall painted bright orange with blue letters spelling BUS TERMINAL, which serves as an attraction for the nearby surroundings. A steel perforated cladding is added to this wall for material dialogue with other architectural elements and also as a barrier against graffiti.
3. check-in and information halls
The main volume of the building consists of a glazed block connecting all height levels of the site. The lower part consists of a multipurpose hall space and a police station oriented towards the lower square. The upper level contains the check-in hall. The composition is complemented by separate volumes of information kiosks and restrooms. The transparency of the façades allows immediate visual connection between the interior and exterior: on the west side with the platforms, on the east side with the panorama of the city and the Holy Mountain.
4. roof of the check-in hall
This low horizontal volume visually connects the lower square with the check-in hall. The roof construction consists of steel trusses, covered with steel perforated cladding like the tower and retaining walls. Glazed façades enable visual continuity of the roof plane from the exterior to the interior.
5. operational offices
This volume completes the architectural composition. It serves as both a standalone volumetric and functional element and creates a compositional counterpoint in color to the retaining wall.
Changes that occurred during the implementation minimize the significance of some elements. In particular, the electronic tower lost its original conceptual and functional meaning. Electronic clocks remained, but the screen was replaced by a monumental city symbol, and the cinema function was completely eliminated.
Urban Renovation
Our original urban concept had two parts. Firstly, to change the transportation concept of the original bus station. We wanted to change the established scheme where passengers have to search for their bus among the platforms on a vast asphalt area and replace it with a system where the bus finds its passengers (similar to an airport, where the passenger waits for their connection). The second part of the urban concept involved enriching the place with additional activities that would attract more users so that the area would not be limited to passengers and homeless people. This multifunctional principle has proven successful in other typological examples, such as shopping centers and multiplex cinemas. The result was the design of two public spaces: 1. a lower square, designed as a gathering space with connecting commercial areas for fast food and shops. 2. an upper space, serving as an outdoor waiting area during the day and as a summer cinema for evening screenings on a plasma screen.
These two new urban functions would be defined by a communication strip that would organize, orient, and distribute users of all these spaces. There would be a connection between the lower and upper part of the site, the bus and train stations, pedestrian movement, and passive activities (watching the screen, refreshments, waiting), as well as vertical and horizontal communication.
The urban design concludes with a new parking lot for 60 vehicles at the lower level and a new city bus stop at the lower square. This stop is the starting point of the communication strip that connects the lower and upper levels of the bus station.
During the implementation, the project was significantly modified. Firstly, the main bus operator imposed the old boarding and alighting method (although combined with three new platforms serving the check-in hall). As a consequence, there is an annex of a new shelter and a loss of the original transportation concept. Secondly, commercial spaces at the ground level of the lower square, the projection area (screen), and the auditorium at the upper station were eliminated. Instead, city representatives decided on a police station, an exhibition space, and a general information area at the lower square, as well as standard platforms at the upper level.
Architectural Reconstruction
The new building was defined by the limits of the site and the original building, our original urban strategy, and further possibilities given by the context and program. The basic structural components of the original building - retaining walls - are preserved. The existing communication spaces - staircases and balconies - were also designated for demolition. The material and volumetric arrangement is represented by five new architectural elements:
1. electronic tower
This new vertical volume was designed for electronic elements including a screen and clock. At the same time, it creates a landmark for the station, perceived from the wider surroundings. The structure consists of a steel frame covered with steel perforated cladding.
2. wall with inscription
The existing retaining wall separating the lower and upper levels is preserved and additionally receives a new architectural function: a monumental horizontal wall painted bright orange with blue letters spelling BUS TERMINAL, which serves as an attraction for the nearby surroundings. A steel perforated cladding is added to this wall for material dialogue with other architectural elements and also as a barrier against graffiti.
3. check-in and information halls
The main volume of the building consists of a glazed block connecting all height levels of the site. The lower part consists of a multipurpose hall space and a police station oriented towards the lower square. The upper level contains the check-in hall. The composition is complemented by separate volumes of information kiosks and restrooms. The transparency of the façades allows immediate visual connection between the interior and exterior: on the west side with the platforms, on the east side with the panorama of the city and the Holy Mountain.
4. roof of the check-in hall
This low horizontal volume visually connects the lower square with the check-in hall. The roof construction consists of steel trusses, covered with steel perforated cladding like the tower and retaining walls. Glazed façades enable visual continuity of the roof plane from the exterior to the interior.
5. operational offices
This volume completes the architectural composition. It serves as both a standalone volumetric and functional element and creates a compositional counterpoint in color to the retaining wall.
Changes that occurred during the implementation minimize the significance of some elements. In particular, the electronic tower lost its original conceptual and functional meaning. Electronic clocks remained, but the screen was replaced by a monumental city symbol, and the cinema function was completely eliminated.
The English translation is powered by AI tool. Switch to Czech to view the original text source.
2 comments
add comment
Subject
Author
Date
že by změna...
Kryštof Spilka
15.06.10 12:43
škoda..
10.11.10 09:47
show all comments




