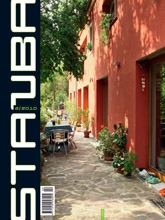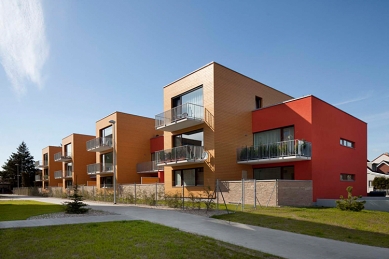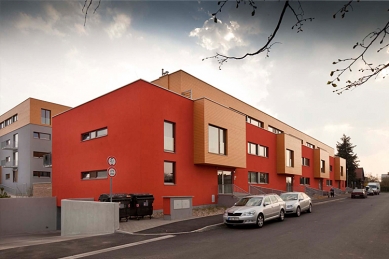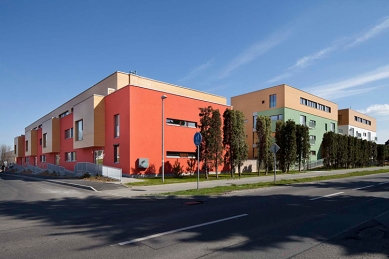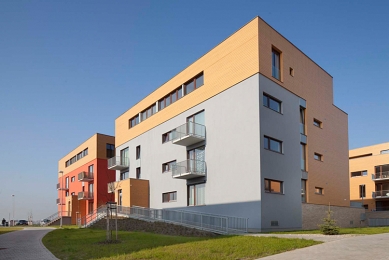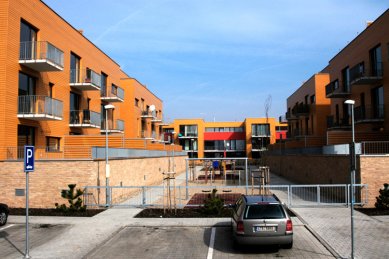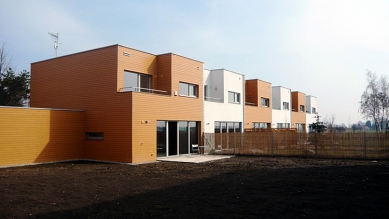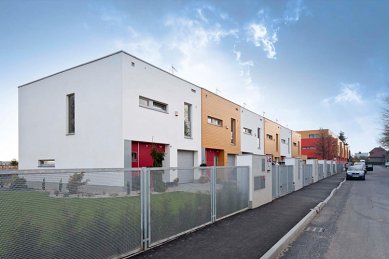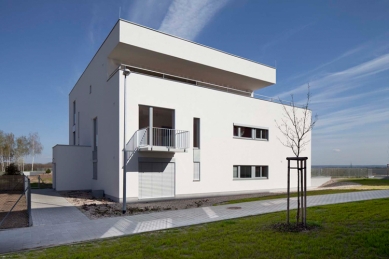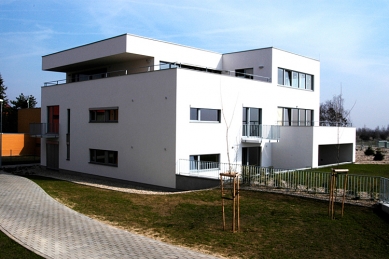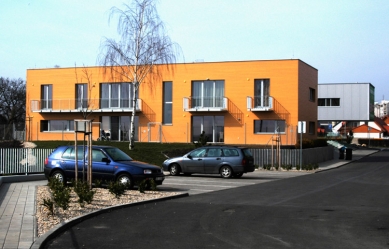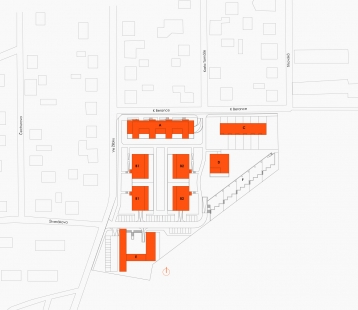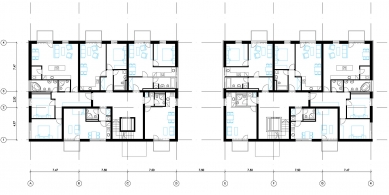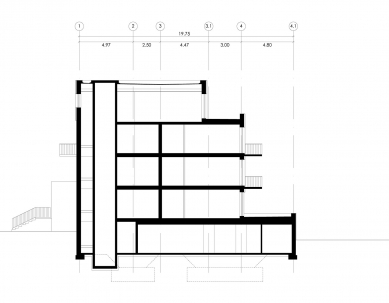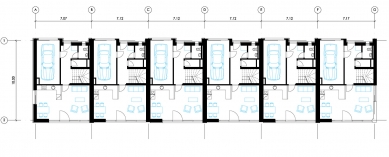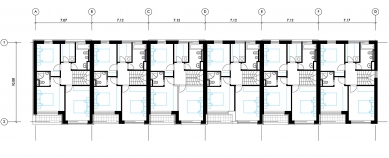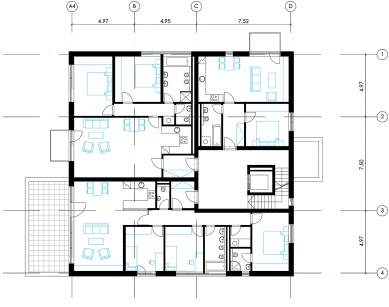
Residential complex Nové Počernice

The residential area "Nové Počernice" consists of apartment buildings, terraced houses, and a villa - a total of 107 residential units. The residential complex also includes an administrative building with a café and an underground apartment building (F). The author of the underground apartment building is architect Michal Hlaváček.
The project concept is based on two urban strategies: 1. To design typologically and architecturally diverse buildings depending on three parts of the land with different regulations. 2. To create an internal central space protected from automotive traffic. The result is a collection of five distinct buildings and a public park-like space. On the part of the land with the mildest regulation are buildings A + B, large-scale constructions covering 70% of the residential units. Building A consists of a longer and lower volume that forms the northern edge of the residential complex. Building B is taller and divided into four separate volumes. Their western side borders a busy road connecting Horní Počernice and Běchovice. The characteristic material solution of these buildings combines wood and plaster. In building A, the wooden cladding defines small and large residential units, while plaster defines the medium units. In building B, this arrangement is reversed. On the sections of the land with the strictest regulations, therefore allowing the least possible build-up, are buildings C+D, which represent less than 30% of the residential units. Building C consists of six terraced houses that connect to building A, thus completing the northern side of the residential complex. The facade material alternates between wood and plaster. The three-story building D is centrally located. Its exceptional placement required an exceptional design. It is a type of apartment villa with a specific volume, modern white plaster, spacious window openings, and cantilevered elements.
The southwestern part of the land was defined by the zoning plan as a mixed-use area. 50% of the area needed to be dedicated to commercial and administrative functions. The result is building E, a composition of three volumes arranged in a U-shape. The eastern volume consists of a two-story apartment building with larger apartments, whose facade is clad in wood. The western volume is the administrative headquarters of the developer of the entire complex. It features a cantilevered steel structure with a sheet metal facade. The entire composition is closed by a glass ground-floor object. On its ground floor, there is a café, and in the basement, a gym. This configuration of building E creates a square that serves not only the new residential complex but also the original neighbors.
Throughout the entire building complex, heat pumps and air recuperation are used for heating and partially for cooling. The operation is therefore very economical and environmentally friendly.
The project concept is based on two urban strategies: 1. To design typologically and architecturally diverse buildings depending on three parts of the land with different regulations. 2. To create an internal central space protected from automotive traffic. The result is a collection of five distinct buildings and a public park-like space. On the part of the land with the mildest regulation are buildings A + B, large-scale constructions covering 70% of the residential units. Building A consists of a longer and lower volume that forms the northern edge of the residential complex. Building B is taller and divided into four separate volumes. Their western side borders a busy road connecting Horní Počernice and Běchovice. The characteristic material solution of these buildings combines wood and plaster. In building A, the wooden cladding defines small and large residential units, while plaster defines the medium units. In building B, this arrangement is reversed. On the sections of the land with the strictest regulations, therefore allowing the least possible build-up, are buildings C+D, which represent less than 30% of the residential units. Building C consists of six terraced houses that connect to building A, thus completing the northern side of the residential complex. The facade material alternates between wood and plaster. The three-story building D is centrally located. Its exceptional placement required an exceptional design. It is a type of apartment villa with a specific volume, modern white plaster, spacious window openings, and cantilevered elements.
The southwestern part of the land was defined by the zoning plan as a mixed-use area. 50% of the area needed to be dedicated to commercial and administrative functions. The result is building E, a composition of three volumes arranged in a U-shape. The eastern volume consists of a two-story apartment building with larger apartments, whose facade is clad in wood. The western volume is the administrative headquarters of the developer of the entire complex. It features a cantilevered steel structure with a sheet metal facade. The entire composition is closed by a glass ground-floor object. On its ground floor, there is a café, and in the basement, a gym. This configuration of building E creates a square that serves not only the new residential complex but also the original neighbors.
Throughout the entire building complex, heat pumps and air recuperation are used for heating and partially for cooling. The operation is therefore very economical and environmentally friendly.
The English translation is powered by AI tool. Switch to Czech to view the original text source.
1 comment
add comment
Subject
Author
Date
co je to
rrrr
17.06.10 10:59
show all comments


