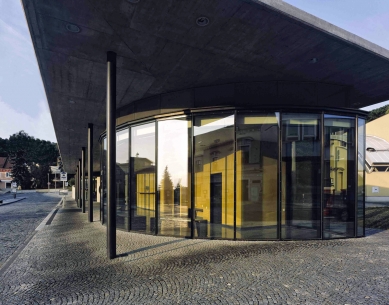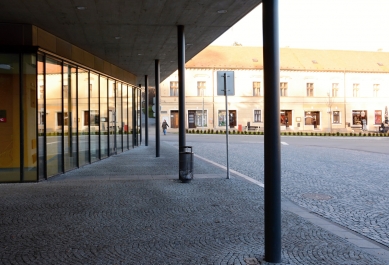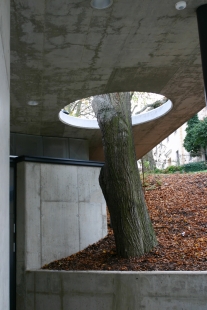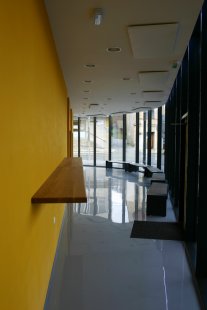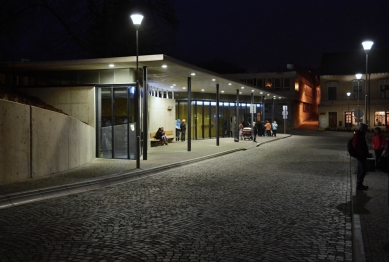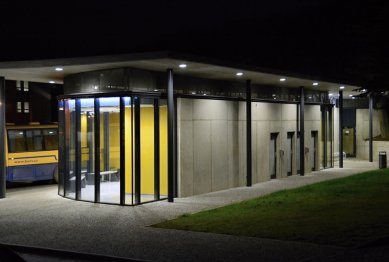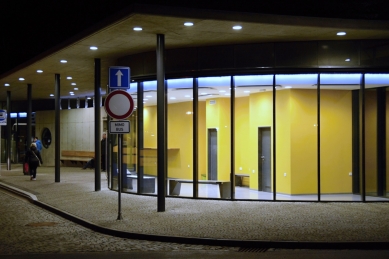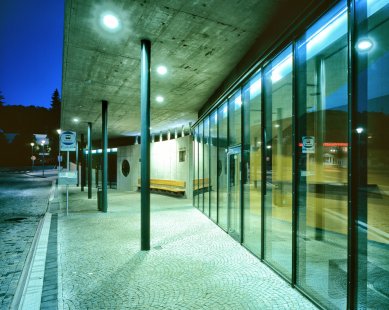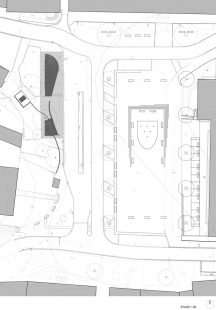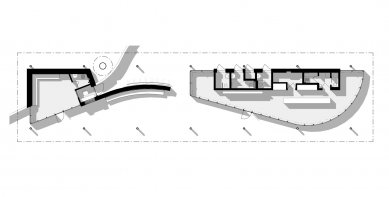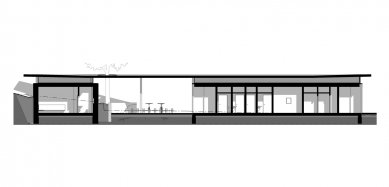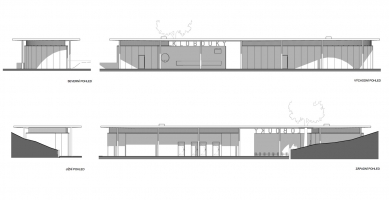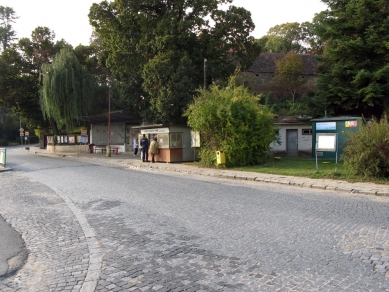
Bus station in Klobouky u Brna

 |
| photo: Libor Teplý |
The station building, representing the heart of the terminal, is designed to have a light impression, as if its roof were growing out of the green slope under the rectory. It is integrated into the square in such a way that it helps define its elementary orientation, both functional and spatial. By inserting a low volume, it creates a counterbalance to the opposite school and emphasizes the dominant position of the castle, or rather the town hall.
The central space of the station is the "open hall," a covered outdoor space from which entrances lead to the glass interiors - waiting room with PNS and to refreshments (which are not yet in operation). Public restrooms are located at the back of the building facing the fire station, and their entrances are sheltered by an overhanging roof. From the waiting room, the refreshment area, and the external covered space, passengers have a perfect optical contact with the square and the arriving buses.
The bus station building reflects the morphology of the surrounding terrain with the support of the use of natural materials (concrete, stone, glass, wood). The building intertwines external and internal spaces, which are unified by a simple monolithic roof.
Part of the construction of the terminal included the relocation of engineering networks, including a gas regulation station.
Atelier Walter
The English translation is powered by AI tool. Switch to Czech to view the original text source.
5 comments
add comment
Subject
Author
Date
Skvelé
Matej Farkaš
26.09.14 01:57
...takéto niečo...
Zdeněk Skála
26.09.14 01:35
povedené
Michal
29.09.14 01:07
terminál Klobouky
atelierwalter
30.09.14 09:54
pěkná práce
Majkl B
12.05.15 09:12
show all comments




