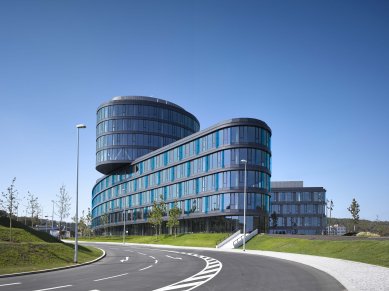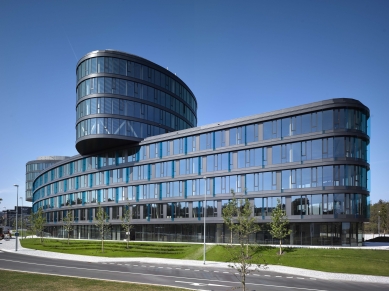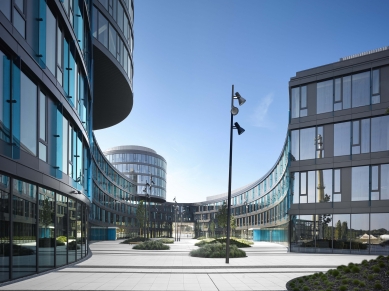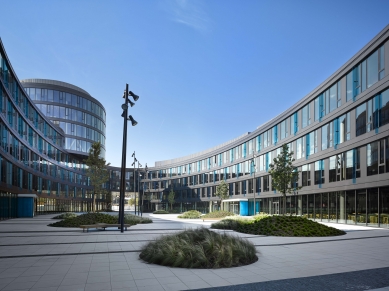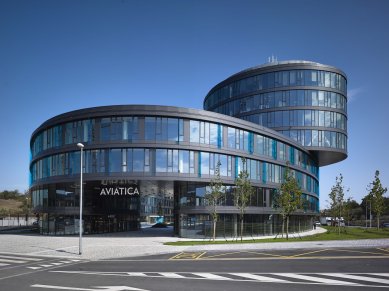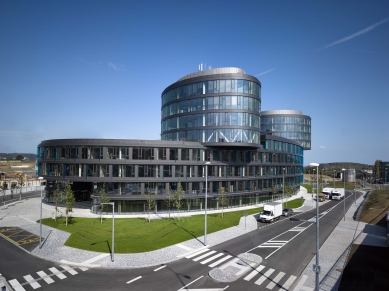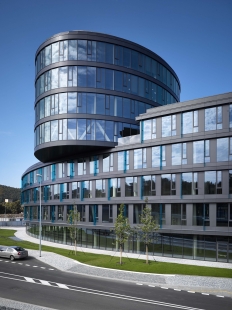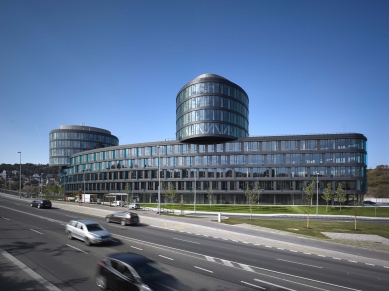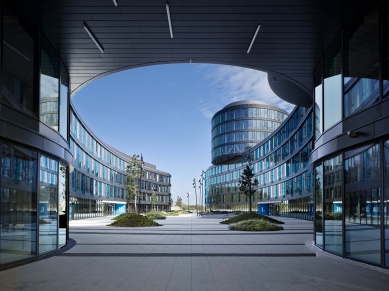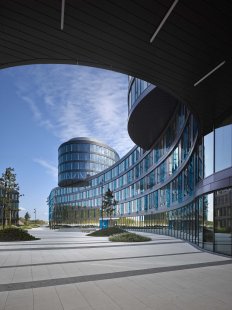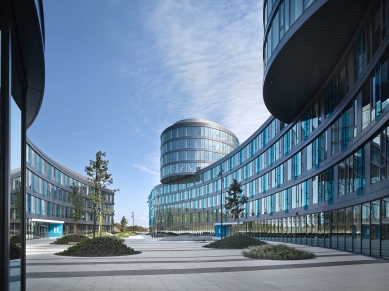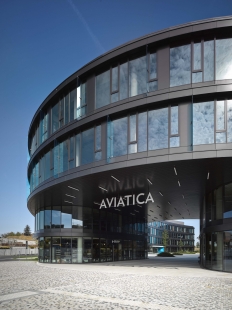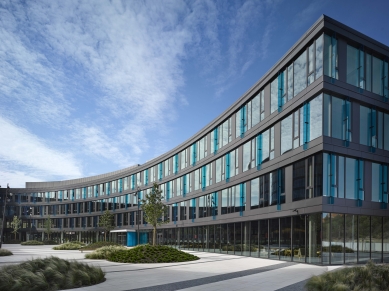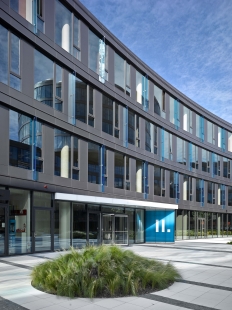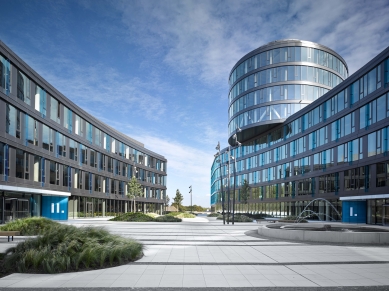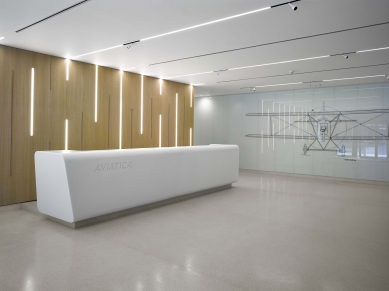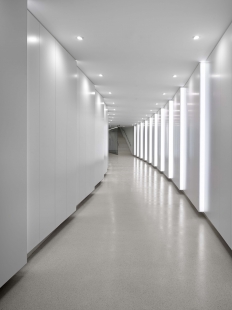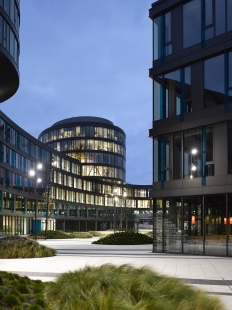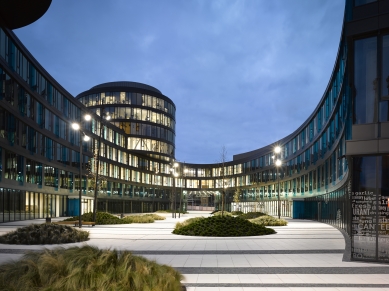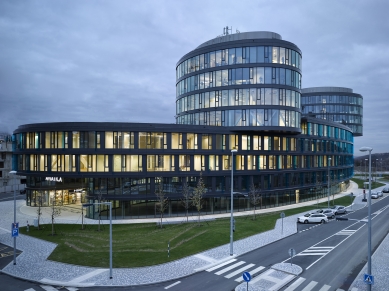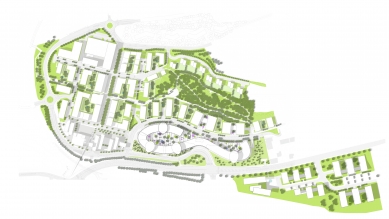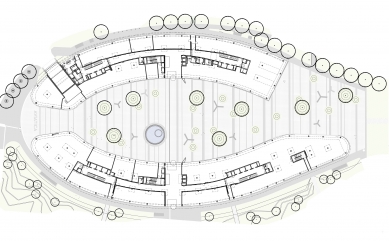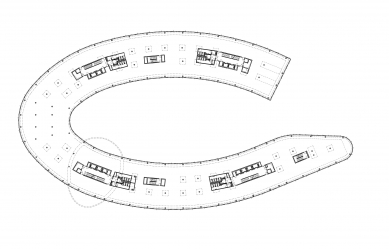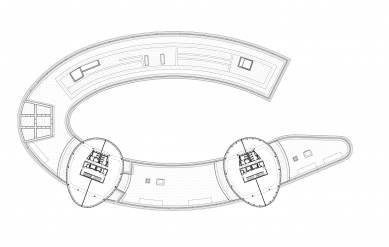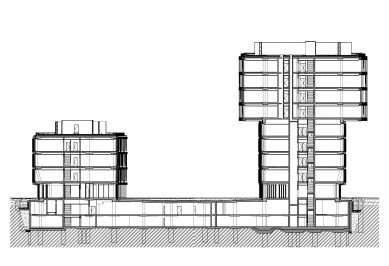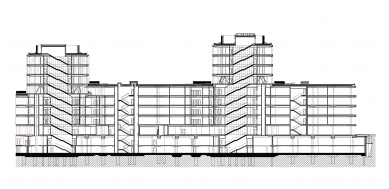
Aviatica

The territory of the extensive Waltrovka complex is located in Prague-Jinonice, close to the Jinonická and Radlická metro stations. The gradual change in the scale and composition of motor production since the 1990s, along with the associated release of production capacities, has led the owners to plan a gradual transformation of this area into a classical urban structure that corresponds to the location and overall significance of the site in Prague.
On a site of 16.5 hectares, released after the demolition of old factory halls of the Walter production complex in Prague-Jinonice, a new urban structure has been proposed, interwoven with a network of streets and public spaces, connecting and further developing the surrounding residential construction. Approximately one-third of the area in the southern part of the complex has been designated for administrative buildings, which create an optical and noise barrier between the neighboring Radlická street and the new residential development in the quieter northern part. A portion of the area is reserved for a public urban park according to the requirements of the territorial plan.
Urbanistically, the administrative complex serves as a noise and optical barrier between the planned Radlická radial road and the emerging residential part of the complex. The building's urban arrangement creates an internal square from which the main entrances to the individual parts are situated. This space is designed to be both a recreational and relaxation area, featuring park elements, water surfaces, and benches. The organic shaping of the building responds to the shape of the plot and adjacent streets, simultaneously helping to disrupt the typical "administrative monotony" of similar complexes.
The main passage to the internal square is led from the west, near the Jinonická metro, and connects to the west-east longitudinal urban axis, which serves as an optical link to the future construction of the main new square near the original (now heritage-protected) functionalist production building of Walter. Due to its visual exposure, this main passage is designed generously across two floors. A second passage into the space of the internal square is led from the south through a passage reception from the new bus stop on Na Hutmance street.
The four- to five-story horizontal mass of the building is complemented by a pair of oval towers that offer views of the entire Radlické valley and simultaneously ensure the complex’s visibility from surrounding streets. The roofs of the lower part of the building are partially designed as green terraces, which will be appealing both from the towers themselves and from the surrounding hills of the valley.
The functional use of the building is administrative, with commercial units and a restaurant located in the ground floor, serving not only the building itself but also the entire newly emerging district in the future. The technical background and parking for 450 cars are located in two basements. In each entrance reception, an artistic element with an aviation theme is proposed, recalling the history of aviation production at Walter.
The internal square is designed as a public space, serving the entire surrounding area. The square is equipped with circular green islands, supplemented by benches and atypical lighting poles. At its center, there is a water feature—a circular fountain with jets, providing an acoustic backdrop to the internal environment. The square is paved with white concrete tiles, which are rhythmically complemented by dark granite mosaic patterns.
The façade of the 4-5 story horizontal base is designed with a variable percentage of glazing, considering thermal gains in relation to the cardinal directions. The façade of the base is enhanced with colored glass banners to emphasize the plasticity of the organically shaped floor plan. The façades of the towers are flat and fully glazed. Generally, all façades are designed as fully glazed lightweight outer shells made of systemic aluminum profiles in a modulation of 1.35 m. The modules of fixed glazing are complemented by opening parts, allowing tenants natural ventilation.
On a site of 16.5 hectares, released after the demolition of old factory halls of the Walter production complex in Prague-Jinonice, a new urban structure has been proposed, interwoven with a network of streets and public spaces, connecting and further developing the surrounding residential construction. Approximately one-third of the area in the southern part of the complex has been designated for administrative buildings, which create an optical and noise barrier between the neighboring Radlická street and the new residential development in the quieter northern part. A portion of the area is reserved for a public urban park according to the requirements of the territorial plan.
Urbanistically, the administrative complex serves as a noise and optical barrier between the planned Radlická radial road and the emerging residential part of the complex. The building's urban arrangement creates an internal square from which the main entrances to the individual parts are situated. This space is designed to be both a recreational and relaxation area, featuring park elements, water surfaces, and benches. The organic shaping of the building responds to the shape of the plot and adjacent streets, simultaneously helping to disrupt the typical "administrative monotony" of similar complexes.
The main passage to the internal square is led from the west, near the Jinonická metro, and connects to the west-east longitudinal urban axis, which serves as an optical link to the future construction of the main new square near the original (now heritage-protected) functionalist production building of Walter. Due to its visual exposure, this main passage is designed generously across two floors. A second passage into the space of the internal square is led from the south through a passage reception from the new bus stop on Na Hutmance street.
The four- to five-story horizontal mass of the building is complemented by a pair of oval towers that offer views of the entire Radlické valley and simultaneously ensure the complex’s visibility from surrounding streets. The roofs of the lower part of the building are partially designed as green terraces, which will be appealing both from the towers themselves and from the surrounding hills of the valley.
The functional use of the building is administrative, with commercial units and a restaurant located in the ground floor, serving not only the building itself but also the entire newly emerging district in the future. The technical background and parking for 450 cars are located in two basements. In each entrance reception, an artistic element with an aviation theme is proposed, recalling the history of aviation production at Walter.
The internal square is designed as a public space, serving the entire surrounding area. The square is equipped with circular green islands, supplemented by benches and atypical lighting poles. At its center, there is a water feature—a circular fountain with jets, providing an acoustic backdrop to the internal environment. The square is paved with white concrete tiles, which are rhythmically complemented by dark granite mosaic patterns.
The façade of the 4-5 story horizontal base is designed with a variable percentage of glazing, considering thermal gains in relation to the cardinal directions. The façade of the base is enhanced with colored glass banners to emphasize the plasticity of the organically shaped floor plan. The façades of the towers are flat and fully glazed. Generally, all façades are designed as fully glazed lightweight outer shells made of systemic aluminum profiles in a modulation of 1.35 m. The modules of fixed glazing are complemented by opening parts, allowing tenants natural ventilation.
The English translation is powered by AI tool. Switch to Czech to view the original text source.
0 comments
add comment



