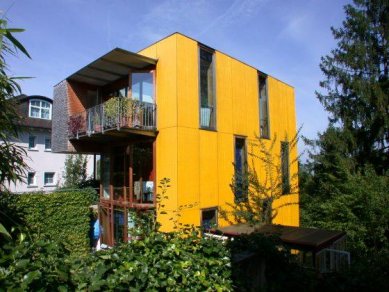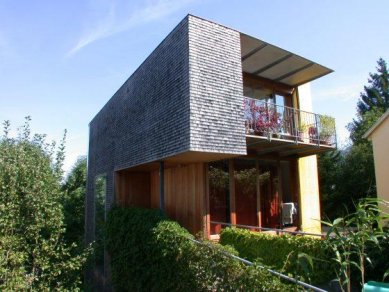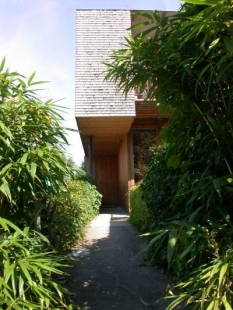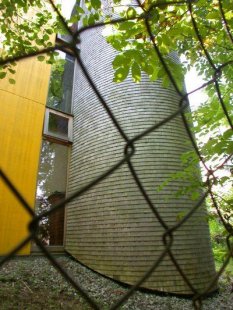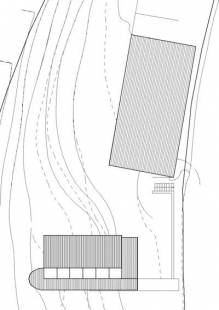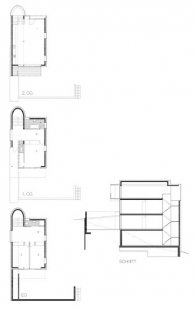
Bernhard Burger House

 |
The unusual and unique plot demanded an unconventional and unique spatial arrangement of the house. The main living space is not located on the entrance floor, where one would logically expect it, but is instead on the upper floor. The most valuable element of the house is the view of the lake, and the architects were aware of this.
In the surrounding context, the house represents a material accent even though it partly uses traditional mini-shingle cladding. The bright yellow coating of the facade panels on the opposite side of the house leaves no doubt that we are dealing with modern architecture. The choice of building materials and the lushness of the surrounding garden create a more than healthy impression.
The English translation is powered by AI tool. Switch to Czech to view the original text source.
0 comments
add comment


